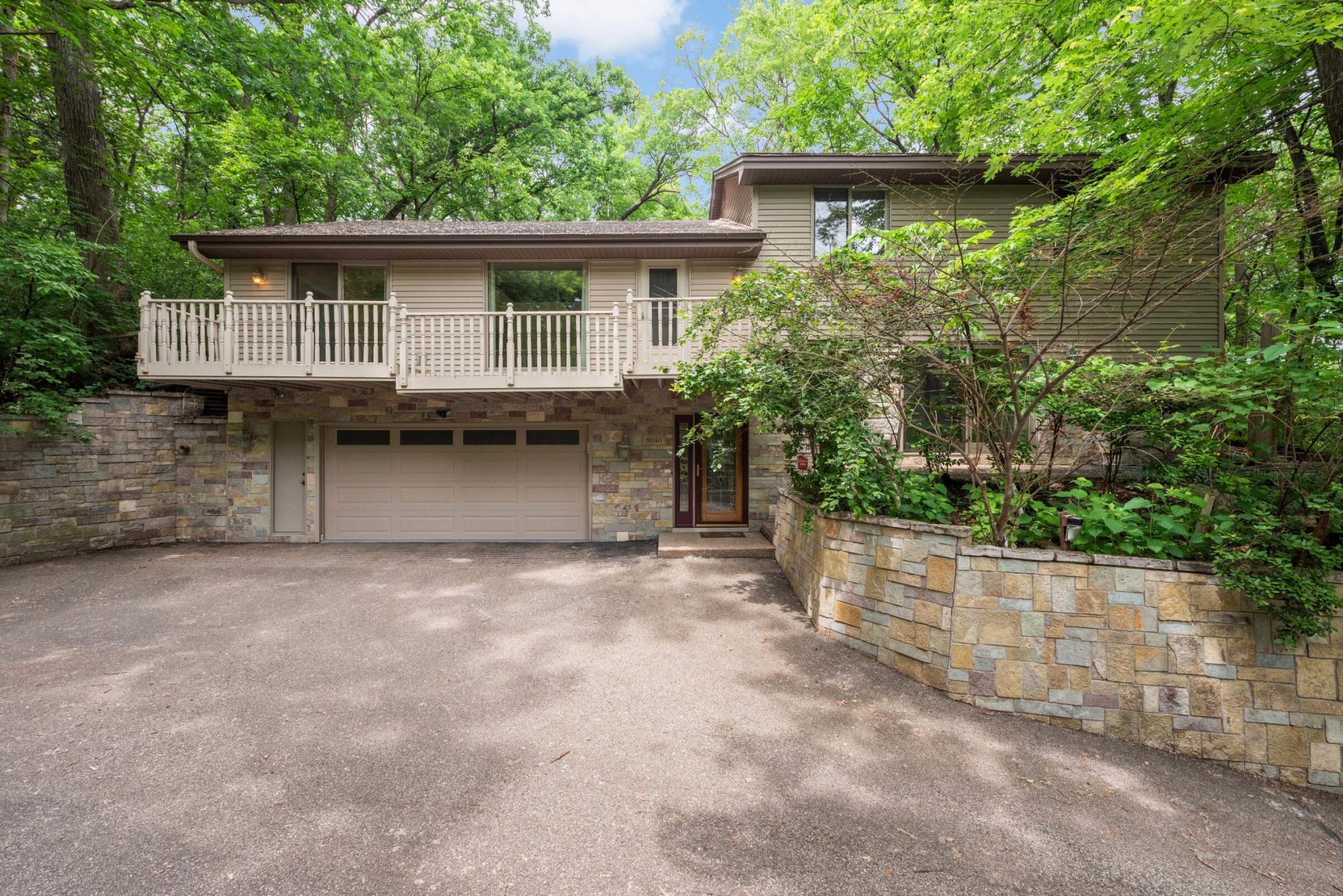8040 LEA RD
8040 Lea Rd , Bloomington, 55438, MN
-
Price: $529,900
-
Status type: For Sale
-
City: Bloomington
-
Neighborhood: Highwood Estates Rep
Bedrooms: 4
Property Size :2848
-
Listing Agent: NST16191,NST83282
-
Property type : Single Family Residence
-
Zip code: 55438
-
Street: 8040 Lea Rd
-
Street: 8040 Lea Rd
Bathrooms: 3
Year: 1978
Listing Brokerage: Coldwell Banker Burnet
FEATURES
- Refrigerator
- Washer
- Exhaust Fan
- Dishwasher
- Disposal
- Cooktop
- Wall Oven
- Gas Water Heater
- Double Oven
- Stainless Steel Appliances
DETAILS
**Don’t miss this rare opportunity!** Nestled in the treetops of high-demand West Bloomington, this beautiful home is on the market for the first time in 40 years. Set on an elevated, tree-lined lot in a quiet neighborhood, it offers incredible privacy and a true retreat feel. This spacious 4-bedroom, 3-bath home features multiple living and entertaining spaces, including a vaulted sunroom you’ll love year-round. The large kitchen, complete with a center island, stainless steel appliances, and generous storage, flows seamlessly into the expansive family room—one of three cozy spaces with wood-burning fireplaces. The primary bedroom is a peaceful haven with its own stunning brick fireplace—perfect for chilly Minnesota evenings. New carpet was installed throughout most of the home in June 2025, adding a fresh touch. Step outside to enjoy several decks ideal for outdoor dining, relaxing, or entertaining. Unwind in the home’s large sauna after a day on the nearby trails. This prime location offers easy access to shopping, dining, and recreation—perfect for an active lifestyle. Don't miss your chance to make this special home yours-it's everything you've been waiting for!
INTERIOR
Bedrooms: 4
Fin ft² / Living Area: 2848 ft²
Below Ground Living: N/A
Bathrooms: 3
Above Ground Living: 2848ft²
-
Basement Details: Finished,
Appliances Included:
-
- Refrigerator
- Washer
- Exhaust Fan
- Dishwasher
- Disposal
- Cooktop
- Wall Oven
- Gas Water Heater
- Double Oven
- Stainless Steel Appliances
EXTERIOR
Air Conditioning: Central Air
Garage Spaces: 2
Construction Materials: N/A
Foundation Size: 1718ft²
Unit Amenities:
-
- Kitchen Window
- Deck
- Porch
- Natural Woodwork
- Hardwood Floors
- Sun Room
- Balcony
- Washer/Dryer Hookup
- Sauna
- Kitchen Center Island
- Tile Floors
Heating System:
-
- Forced Air
ROOMS
| First | Size | ft² |
|---|---|---|
| Living Room | 11x15.6 | 170.5 ft² |
| Dining Room | 12x15.6 | 186 ft² |
| Family Room | 15.9x11.9 | 185.06 ft² |
| Kitchen | 15x18 | 225 ft² |
| Porch | 13x11 | 169 ft² |
| Great Room | 16x15 | 256 ft² |
| Laundry | 6x11 | 36 ft² |
| Upper | Size | ft² |
|---|---|---|
| Bedroom 1 | 19x12 | 361 ft² |
| Bedroom 2 | 12.5x12 | 155.21 ft² |
| Bedroom 3 | 10x12 | 100 ft² |
| Lower | Size | ft² |
|---|---|---|
| Bedroom 4 | 8x11 | 64 ft² |
| Amusement Room | 16x30 | 256 ft² |
LOT
Acres: N/A
Lot Size Dim.: 103X157X124X189
Longitude: 44.8571
Latitude: -93.3762
Zoning: Residential-Single Family
FINANCIAL & TAXES
Tax year: 2025
Tax annual amount: $6,585
MISCELLANEOUS
Fuel System: N/A
Sewer System: City Sewer/Connected
Water System: City Water/Connected
ADITIONAL INFORMATION
MLS#: NST7767257
Listing Brokerage: Coldwell Banker Burnet

ID: 3859614
Published: July 07, 2025
Last Update: July 07, 2025
Views: 1






