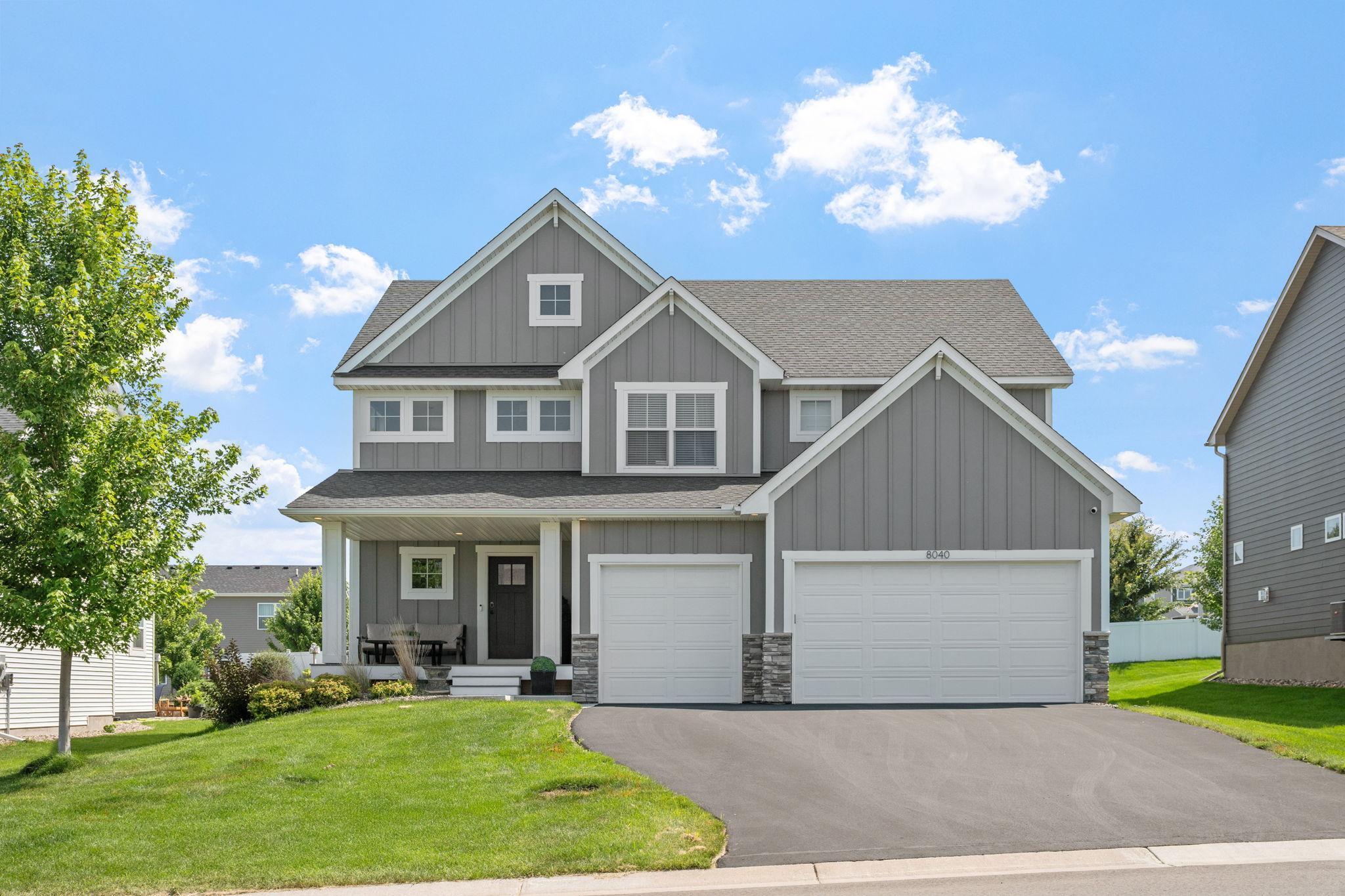8040 180TH STREET
8040 180th Street, Lakeville, 55044, MN
-
Price: $740,000
-
Status type: For Sale
-
City: Lakeville
-
Neighborhood: Summers Creek
Bedrooms: 5
Property Size :4292
-
Listing Agent: NST16221,NST60760
-
Property type : Single Family Residence
-
Zip code: 55044
-
Street: 8040 180th Street
-
Street: 8040 180th Street
Bathrooms: 4
Year: 2020
Listing Brokerage: Coldwell Banker Burnet
DETAILS
Welcome to this exceptional Country Joe-built, two-story home in Lakeville—a former model showcasing premium finishes and thoughtful design throughout all levels. This stunning property seamlessly blends luxury with functionality, featuring 9-foot ceilings that create an open, airy feel as you enter through the spacious foyer into the main level's expansive entertaining space. The gourmet kitchen boasts custom cabinetry, stainless appliances, granite countertops, and a large island with seating, flowing perfectly into the dining area and living room with custom built-ins surrounding a gas fireplace. Recent premium upgrades elevate this home to the next level, including $18,000 in custom basement cabinetry, a built-in 10-speaker surround sound theater system, comprehensive Google Smart Home integration with hubs, cameras, smart locks, and mesh WiFi, plus a Level 2 EV charger and smart garage door openers. The thoughtfully designed upper level features a luxurious primary suite with a spa-like bathroom, professionally designed walk-through closet by Closets by Design, and convenient laundry room access, alongside three additional bedrooms including two en-suites. The finished basement serves as the ultimate entertaining space with its expansive living area, custom built-ins, immersive sound system, fifth bedroom, and custom-tiled bathroom, while exterior enhancements include Trex composite front porch, new concrete patio, and pre-wiring for outdoor living. All sitting in a price location with access to excellent schools, parks, trail systems, and lakes, this meticulously upgraded smart home offers an unparalleled lifestyle combining modern technology, luxury finishes, and prime location.
INTERIOR
Bedrooms: 5
Fin ft² / Living Area: 4292 ft²
Below Ground Living: 1173ft²
Bathrooms: 4
Above Ground Living: 3119ft²
-
Basement Details: Egress Window(s), Finished,
Appliances Included:
-
EXTERIOR
Air Conditioning: Central Air
Garage Spaces: 3
Construction Materials: N/A
Foundation Size: 1386ft²
Unit Amenities:
-
- Patio
- Ceiling Fan(s)
- Washer/Dryer Hookup
- In-Ground Sprinkler
- Kitchen Center Island
- Primary Bedroom Walk-In Closet
Heating System:
-
- Forced Air
ROOMS
| Main | Size | ft² |
|---|---|---|
| Dining Room | n/a | 0 ft² |
| Kitchen | n/a | 0 ft² |
| Living Room | n/a | 0 ft² |
| Sun Room | n/a | 0 ft² |
| Family Room | n/a | 0 ft² |
| Upper | Size | ft² |
|---|---|---|
| Laundry | n/a | 0 ft² |
| Bedroom 1 | n/a | 0 ft² |
| Bedroom 2 | n/a | 0 ft² |
| Bedroom 3 | n/a | 0 ft² |
| Bedroom 4 | n/a | 0 ft² |
| Lower | Size | ft² |
|---|---|---|
| Amusement Room | n/a | 0 ft² |
| Bedroom 5 | n/a | 0 ft² |
LOT
Acres: N/A
Lot Size Dim.: 72x135x72x135
Longitude: 44.6887
Latitude: -93.2286
Zoning: Residential-Single Family
FINANCIAL & TAXES
Tax year: 2025
Tax annual amount: $6,730
MISCELLANEOUS
Fuel System: N/A
Sewer System: City Sewer/Connected
Water System: City Water/Connected
ADDITIONAL INFORMATION
MLS#: NST7773678
Listing Brokerage: Coldwell Banker Burnet

ID: 3909230
Published: July 19, 2025
Last Update: July 19, 2025
Views: 2






