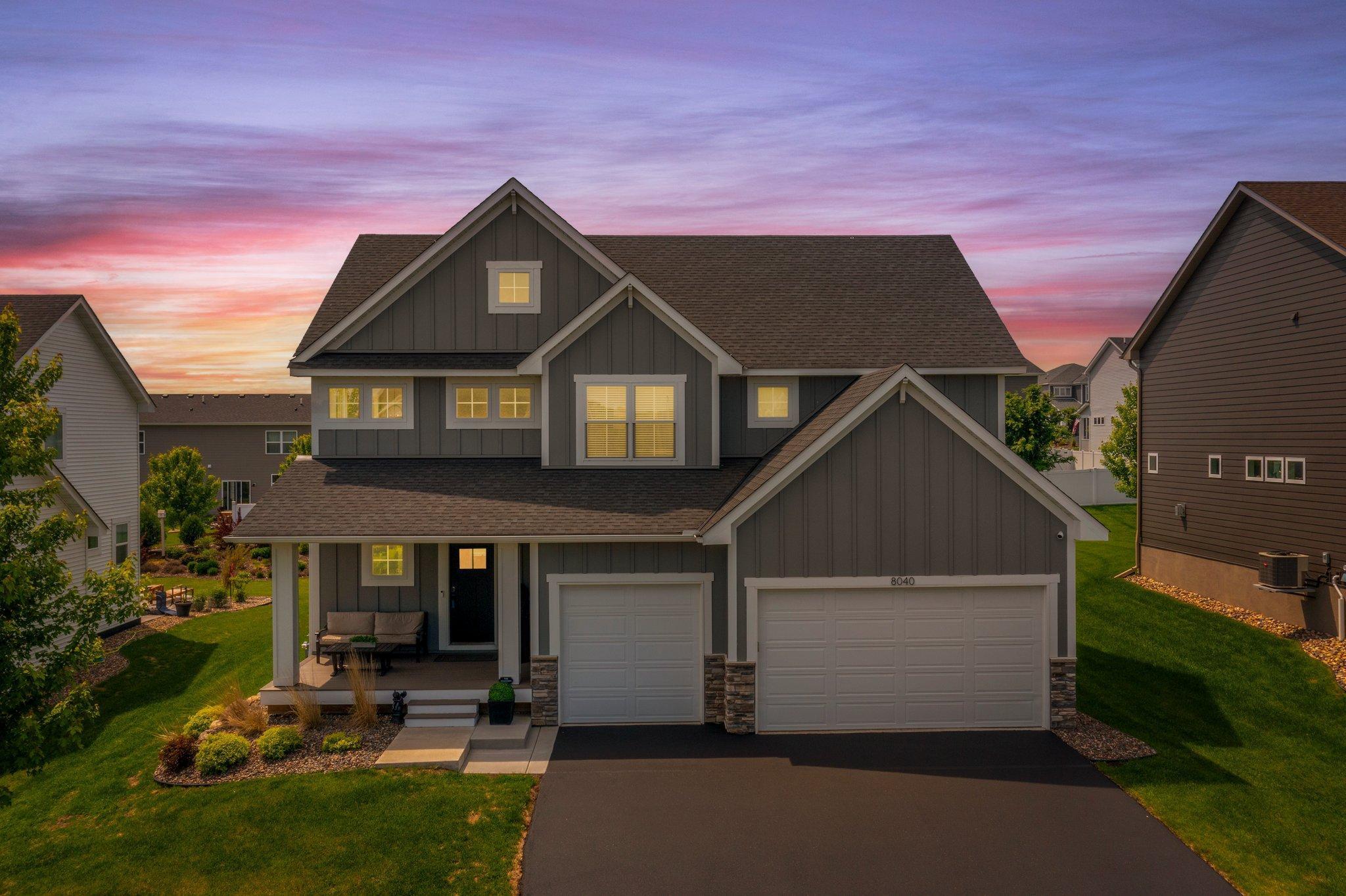8040 180TH STREET
8040 180th Street, Lakeville, 55044, MN
-
Price: $750,000
-
Status type: For Sale
-
City: Lakeville
-
Neighborhood: Summers Creek
Bedrooms: 5
Property Size :4292
-
Listing Agent: NST16570,NST56788
-
Property type : Single Family Residence
-
Zip code: 55044
-
Street: 8040 180th Street
-
Street: 8040 180th Street
Bathrooms: 5
Year: 2020
Listing Brokerage: Edina Realty, Inc.
FEATURES
- Range
- Refrigerator
- Washer
- Dryer
- Microwave
- Dishwasher
- Water Softener Owned
- Disposal
- Wall Oven
- Air-To-Air Exchanger
- Gas Water Heater
- Stainless Steel Appliances
DETAILS
Welcome to this stunning Country Joe built, 2 story home, finished on all levels. As a former model, the finish materials used shine throughout. The floor plan is also very functional. There are recent updates here too. Just finished are the new rear concrete patio and seal coating on the driveway. The primary closet custom storage built-ins and carpet in some areas were also recently finished. As you enter through the front door you'll notice how open if feels with the 9' ceilings. You'll pass through the spacious foyer and the main level completely opens up. The gourmet kitchen, dining space and large living room with custom built-ins offer amazing entertaining space. The kitchen features custom cabinetry, stainless appliances, granite countertops and a really nice, large island with seating. The living rooms custom built-ins with a gas fireplace & wooden mantle give a luxurious feel. Behind the kitchen offers an office space with a rear yard view, the main level 1/2 bath & the mud room with bench seating & a storage closet. Upstairs is a wonderful space that flows perfectly. At the top of the staircase you'll find the primary suite and an open loft space adjacent. The loft would serve well as a second office, game space or living space. The primary suite was so well thought out as a spacious & bright room that walks into the private primary bath or can walk thru the custom closet into and out of the laundry room. That laundry room door is right next to the other 3 upper level bedrooms. The primary bath has a separate tile shower & bath tub and a semi private water closet space. The walk through closet is large with recent custom built-ins. There is a private en-suite bedroom with walk-in closet. Another en-suite bedroom with a walk through bath to service the 3rd bedroom. The basement living room is large and open with custom built-ins and a 10 speaker in wall system. The 5th bedroom and custom tiled bath complete this space. Lakeville offers great schools and parks, trail systems and lakes too. When you combine all the amenities of the area with this former model home, the lifestyle created here is truly amazing.
INTERIOR
Bedrooms: 5
Fin ft² / Living Area: 4292 ft²
Below Ground Living: 1173ft²
Bathrooms: 5
Above Ground Living: 3119ft²
-
Basement Details: Drain Tiled, Finished, Full, Concrete, Storage/Locker, Storage Space, Sump Pump, Tile Shower,
Appliances Included:
-
- Range
- Refrigerator
- Washer
- Dryer
- Microwave
- Dishwasher
- Water Softener Owned
- Disposal
- Wall Oven
- Air-To-Air Exchanger
- Gas Water Heater
- Stainless Steel Appliances
EXTERIOR
Air Conditioning: Central Air
Garage Spaces: 3
Construction Materials: N/A
Foundation Size: 1386ft²
Unit Amenities:
-
- Porch
- Natural Woodwork
- Hardwood Floors
- Ceiling Fan(s)
- Walk-In Closet
- Vaulted Ceiling(s)
- Washer/Dryer Hookup
- In-Ground Sprinkler
- Paneled Doors
- Cable
- Kitchen Center Island
- Ethernet Wired
- Tile Floors
- Primary Bedroom Walk-In Closet
Heating System:
-
- Forced Air
ROOMS
| Main | Size | ft² |
|---|---|---|
| Kitchen | 20x16 | 400 ft² |
| Dining Room | 14x8 | 196 ft² |
| Living Room | 18x16 | 324 ft² |
| Office | 12x10 | 144 ft² |
| Mud Room | 10x8 | 100 ft² |
| Foyer | 12x8 | 144 ft² |
| Upper | Size | ft² |
|---|---|---|
| Bedroom 1 | 16x15 | 256 ft² |
| Bedroom 2 | 13x11 | 169 ft² |
| Bedroom 3 | 14x13 | 196 ft² |
| Bedroom 4 | 14x12 | 196 ft² |
| Loft | 11x8 | 121 ft² |
| Lower | Size | ft² |
|---|---|---|
| Family Room | 16x14 | 256 ft² |
| Bedroom 5 | 13x12 | 169 ft² |
| Amusement Room | 16x14 | 256 ft² |
LOT
Acres: N/A
Lot Size Dim.: 72x135x72x135
Longitude: 44.6887
Latitude: -93.2286
Zoning: Residential-Single Family
FINANCIAL & TAXES
Tax year: 2025
Tax annual amount: $6,730
MISCELLANEOUS
Fuel System: N/A
Sewer System: City Sewer/Connected
Water System: City Water/Connected
ADITIONAL INFORMATION
MLS#: NST7744726
Listing Brokerage: Edina Realty, Inc.

ID: 3681227
Published: May 16, 2025
Last Update: May 16, 2025
Views: 9






