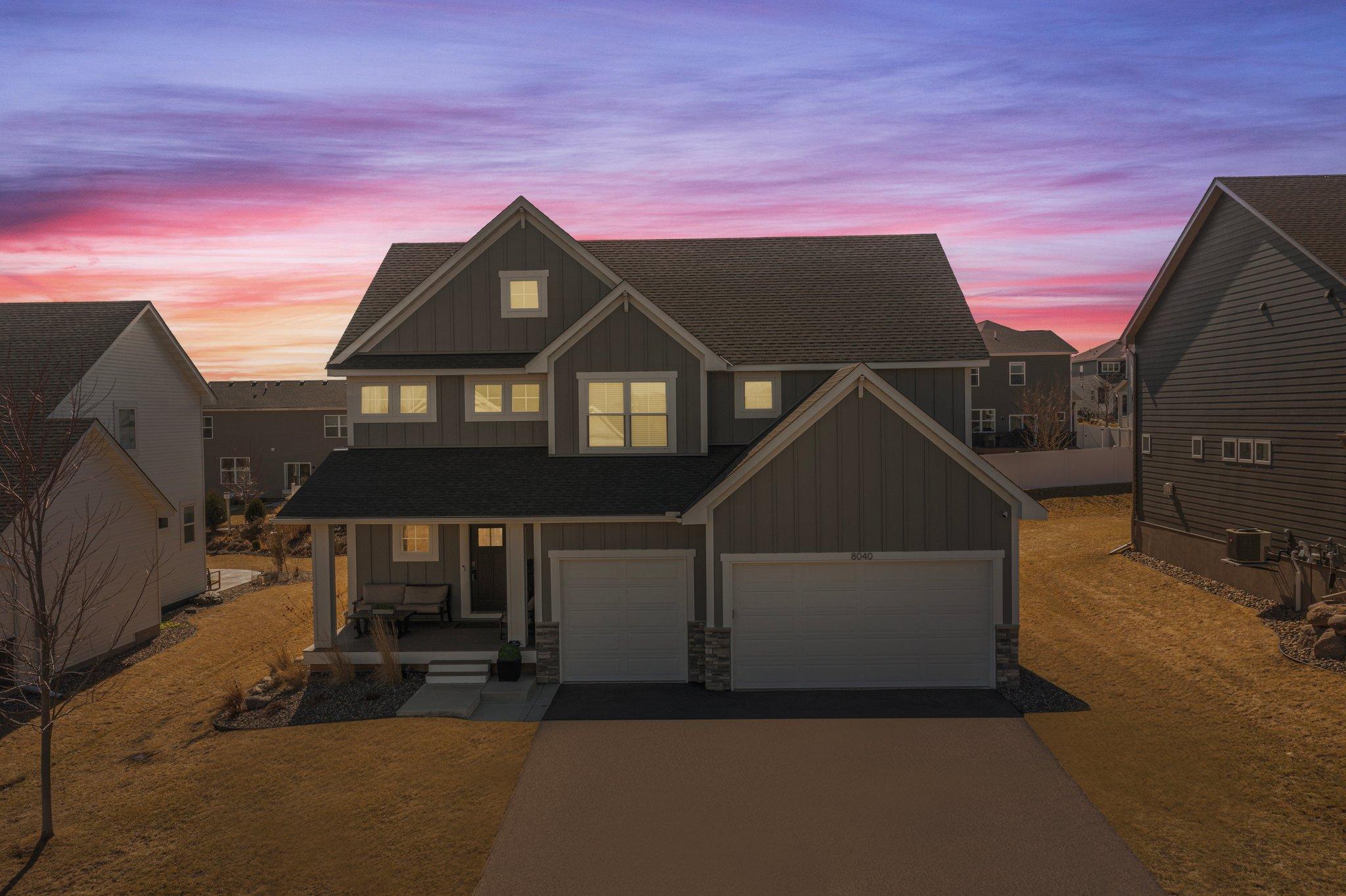8040 180TH STREET
8040 180th Street, Lakeville, 55044, MN
-
Price: $759,900
-
Status type: For Sale
-
City: Lakeville
-
Neighborhood: Summers Creek
Bedrooms: 5
Property Size :4292
-
Listing Agent: NST16570,NST56788
-
Property type : Single Family Residence
-
Zip code: 55044
-
Street: 8040 180th Street
-
Street: 8040 180th Street
Bathrooms: 5
Year: 2020
Listing Brokerage: Edina Realty, Inc.
FEATURES
- Range
- Refrigerator
- Washer
- Dryer
- Microwave
- Dishwasher
- Water Softener Owned
- Disposal
- Wall Oven
- Air-To-Air Exchanger
- Gas Water Heater
- Stainless Steel Appliances
DETAILS
Discover the epitome of luxury living in this stunning Country Joe custom-built 2-story home. Boasting 5 spacious bedrooms and 5 well-appointed bathrooms, this residence offers an en suite for unparalleled comfort. Enter into a world of elegance with granite countertops and stainless steel appliances that adorn the gourmet kitchen, bathed in an abundance of natural light. The home's exceptional condition is evident throughout, with a finished basement that features custom built-ins and a 10-speaker surround sound system for ultimate entertainment. Tech enthusiasts will appreciate the Google Smart Home integration, ensuring seamless control over your home's environment. An eco-friendly Level 2 EV Charger is ready for your electric vehicle, emphasizing modern living. The primary suite is a sanctuary with direct access to the laundry room for added convenience, complemented by a custom-designed closet from Closets by Design. For professionals, a main floor office and a second-floor loft office provide ideal settings to work from home. Four of the bedrooms are conveniently located on one level, enhancing the home's functional layout. Lakeville is a great community featuring many redeeming characteristics like their award winning school district with excellent facilities. Highview Elementary is the newest school completed just a year ago. Lake Marion (recreational) and Antlers park are wonderful gathering places. The new Grand Prairie Park construction will feature a splash pad, play equipment, multi use athletic fields, lighted pickleball courts & baseball fields. This home is not just a place to live, but a lifestyle designed for those who appreciate the finer details. Come see this masterpiece of modern living, make this home and lifestyle your own.
INTERIOR
Bedrooms: 5
Fin ft² / Living Area: 4292 ft²
Below Ground Living: 1173ft²
Bathrooms: 5
Above Ground Living: 3119ft²
-
Basement Details: Drain Tiled, Finished, Full, Concrete, Storage/Locker, Storage Space, Sump Pump, Tile Shower,
Appliances Included:
-
- Range
- Refrigerator
- Washer
- Dryer
- Microwave
- Dishwasher
- Water Softener Owned
- Disposal
- Wall Oven
- Air-To-Air Exchanger
- Gas Water Heater
- Stainless Steel Appliances
EXTERIOR
Air Conditioning: Central Air
Garage Spaces: 3
Construction Materials: N/A
Foundation Size: 1386ft²
Unit Amenities:
-
- Porch
- Natural Woodwork
- Hardwood Floors
- Ceiling Fan(s)
- Walk-In Closet
- Vaulted Ceiling(s)
- Washer/Dryer Hookup
- In-Ground Sprinkler
- Paneled Doors
- Cable
- Kitchen Center Island
- Ethernet Wired
- Tile Floors
- Primary Bedroom Walk-In Closet
Heating System:
-
- Forced Air
ROOMS
| Main | Size | ft² |
|---|---|---|
| Kitchen | 20x16 | 400 ft² |
| Dining Room | 14x8 | 196 ft² |
| Living Room | 18x16 | 324 ft² |
| Office | 12x10 | 144 ft² |
| Mud Room | 10x8 | 100 ft² |
| Foyer | 12x8 | 144 ft² |
| Upper | Size | ft² |
|---|---|---|
| Bedroom 1 | 16x15 | 256 ft² |
| Bedroom 2 | 13x11 | 169 ft² |
| Bedroom 3 | 14x13 | 196 ft² |
| Bedroom 4 | 14x12 | 196 ft² |
| Loft | 11x8 | 121 ft² |
| Lower | Size | ft² |
|---|---|---|
| Family Room | 16x14 | 256 ft² |
| Bedroom 5 | 13x12 | 169 ft² |
| Amusement Room | 16x14 | 256 ft² |
LOT
Acres: N/A
Lot Size Dim.: 72x135x72x135
Longitude: 44.6887
Latitude: -93.2286
Zoning: Residential-Single Family
FINANCIAL & TAXES
Tax year: 2025
Tax annual amount: $6,730
MISCELLANEOUS
Fuel System: N/A
Sewer System: City Sewer/Connected
Water System: City Water/Connected
ADITIONAL INFORMATION
MLS#: NST7733249
Listing Brokerage: Edina Realty, Inc.

ID: 3546484
Published: April 24, 2025
Last Update: April 24, 2025
Views: 6






