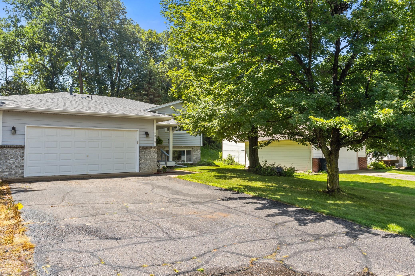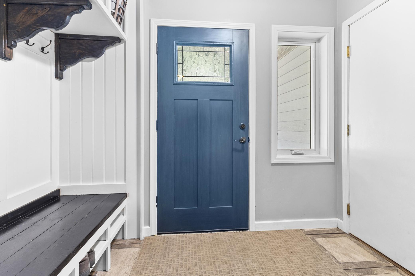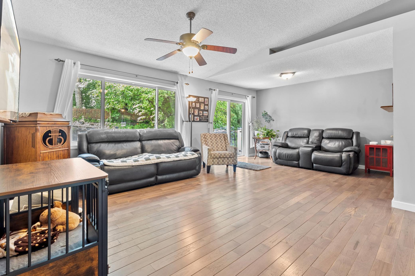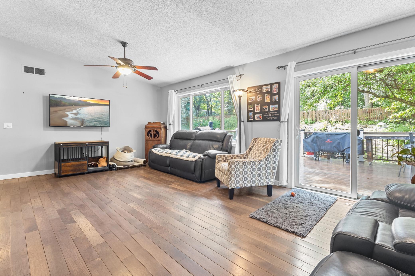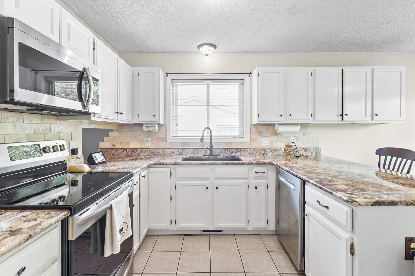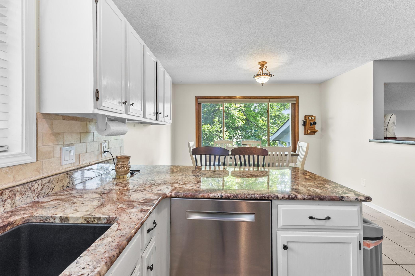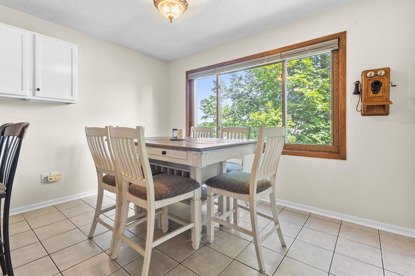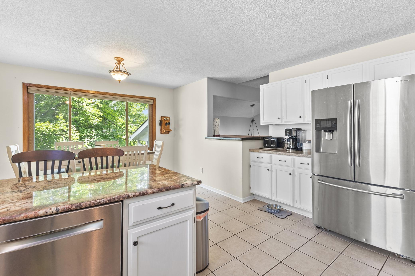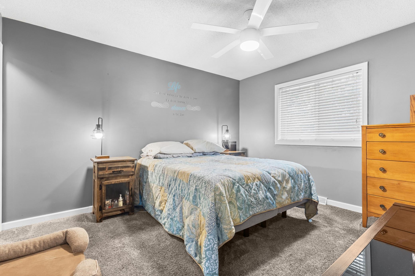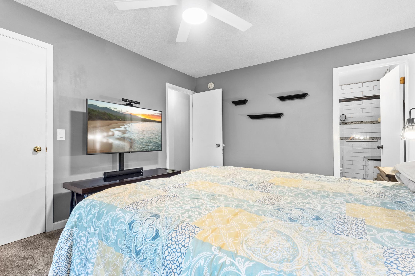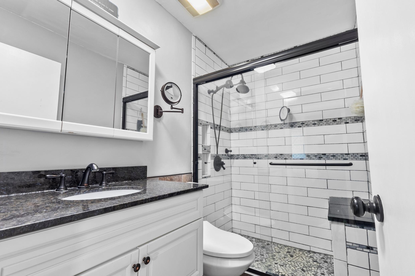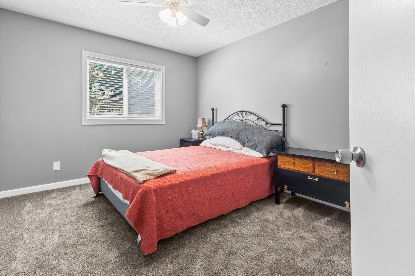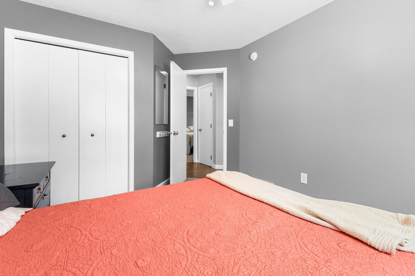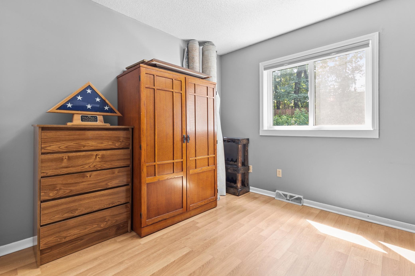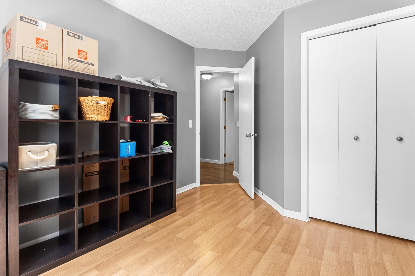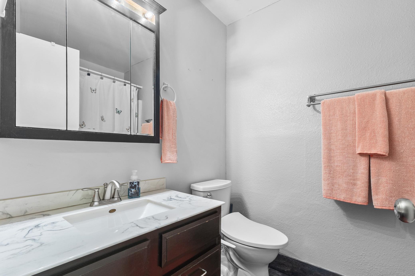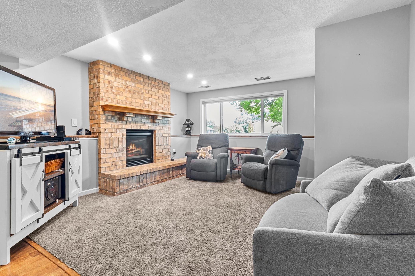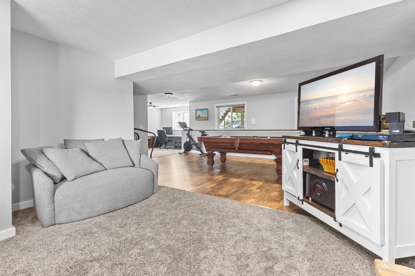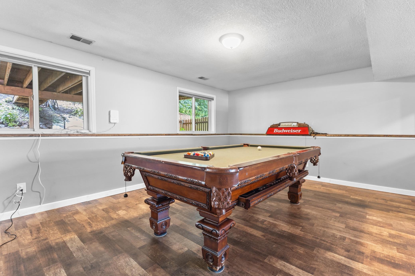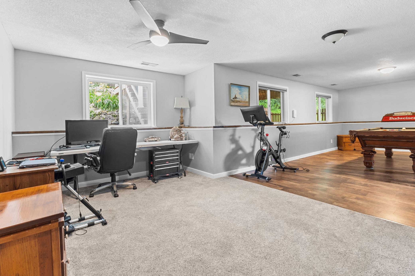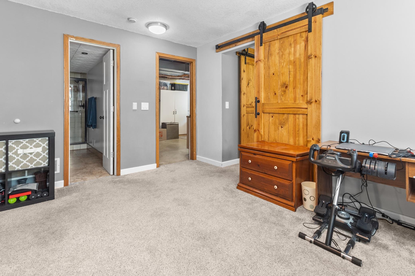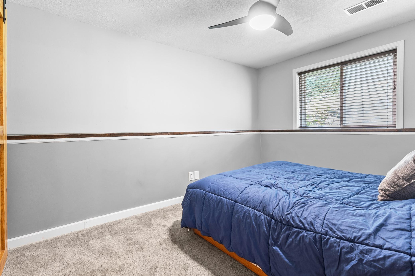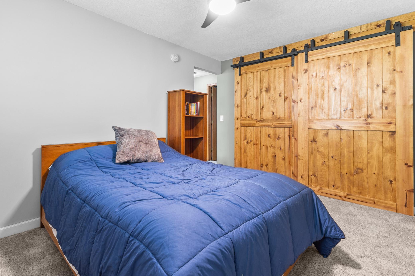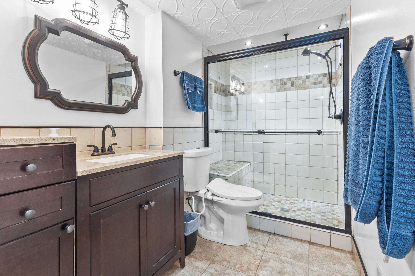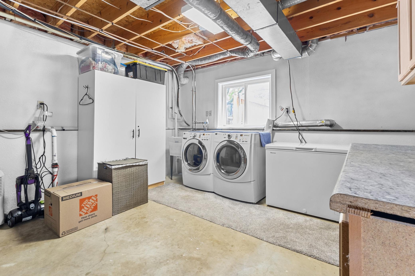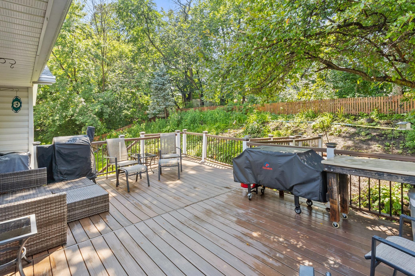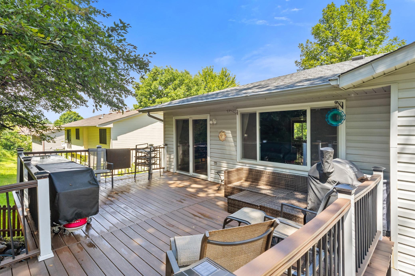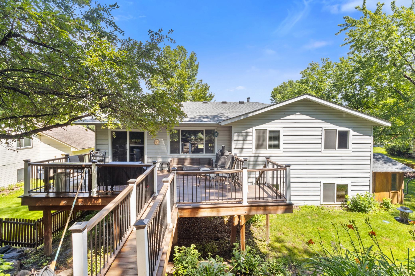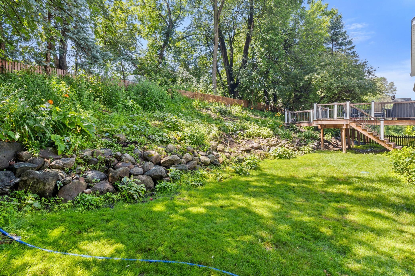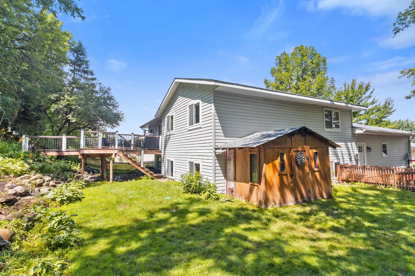8040 170TH STREET
8040 170th Street, Lakeville, 55044, MN
-
Property type : Single Family Residence
-
Zip code: 55044
-
Street: 8040 170th Street
-
Street: 8040 170th Street
Bathrooms: 3
Year: 1990
Listing Brokerage: Keller Williams Preferred Rlty
FEATURES
- Range
- Refrigerator
- Microwave
- Dishwasher
- Water Softener Owned
- Disposal
- Stainless Steel Appliances
DETAILS
Welcome to this meticulously move-in ready charming Home brimming with upgrades and expansive outdoor living! Located in an ideal location, this property offers both comfort and convenience with a host of recent improvements designed for effortless living. Step inside and be greeted by stunning hickory hardwood floors that flow through bright, airy spaces enhanced by vaulted ceilings, creating an immediate sense of warmth and openness. The heart of the home features a beautifully updated kitchen, boasting sleek stainless steel appliances and elegant granite countertops, ready for all your culinary adventures.The lower level is an entertainer's dream, offering massive family and entertainment rooms perfect for gatherings, movie nights, or simply unwinding. Added character comes from charming sliding barnwood doors, while a cozy brick-surround gas fireplace creates a warm and inviting atmosphere. Discover custom touches throughout the home, includinga practical and stylish custom built-in bench with storage in the foyer, luxurious custom tile showers, and intricate built-ins or added barnwood surfaces that add unique charm in every corner. Outside, the upgrades continue to impress. Enjoy the low-maintenance lifestyle with a newer, maintenance-free deck overlooking an exceptionally generous double lot yard. The freshly painted exterior complements the expansive, usable green space, providing ample room for recreation, gardening, or outdoor entertaining. Peace of mind comes standard with significant recent improvements, including a new roof, new gutters with leaf guards, new furnace motor, new windows, and updated garage doors. This property is in pristine condition and offers the perfect blend of modern comfort and classic appeal. A quick close is available for this truly exceptional home. Don't miss your chance to make it yours!
INTERIOR
Bedrooms: 4
Fin ft² / Living Area: 2555 ft²
Below Ground Living: 1200ft²
Bathrooms: 3
Above Ground Living: 1355ft²
-
Basement Details: Daylight/Lookout Windows, Finished, Sump Pump,
Appliances Included:
-
- Range
- Refrigerator
- Microwave
- Dishwasher
- Water Softener Owned
- Disposal
- Stainless Steel Appliances
EXTERIOR
Air Conditioning: Central Air
Garage Spaces: 2
Construction Materials: N/A
Foundation Size: 1377ft²
Unit Amenities:
-
- Kitchen Window
- Deck
- Natural Woodwork
- Hardwood Floors
- Ceiling Fan(s)
- Walk-In Closet
- Vaulted Ceiling(s)
- Washer/Dryer Hookup
- Tile Floors
- Main Floor Primary Bedroom
- Primary Bedroom Walk-In Closet
Heating System:
-
- Forced Air
ROOMS
| Main | Size | ft² |
|---|---|---|
| Living Room | 21x18 | 441 ft² |
| Kitchen | 14x11 | 196 ft² |
| Dining Room | 12x8 | 144 ft² |
| Bedroom 1 | 13x11 | 169 ft² |
| Walk In Closet | 6x5 | 36 ft² |
| Bedroom 2 | 13x11 | 169 ft² |
| Bedroom 3 | 13x10 | 169 ft² |
| Foyer | 13x9 | 169 ft² |
| Lower | Size | ft² |
|---|---|---|
| Bedroom 4 | 12x9 | 144 ft² |
| Family Room | 32x27 | 1024 ft² |
| Laundry | 15x13 | 225 ft² |
LOT
Acres: N/A
Lot Size Dim.: 85x135'
Longitude: 44.7032
Latitude: -93.2286
Zoning: Residential-Single Family
FINANCIAL & TAXES
Tax year: 2025
Tax annual amount: $2,814
MISCELLANEOUS
Fuel System: N/A
Sewer System: City Sewer/Connected
Water System: City Water/Connected
ADDITIONAL INFORMATION
MLS#: NST7774068
Listing Brokerage: Keller Williams Preferred Rlty

ID: 3933250
Published: July 26, 2025
Last Update: July 26, 2025
Views: 4


