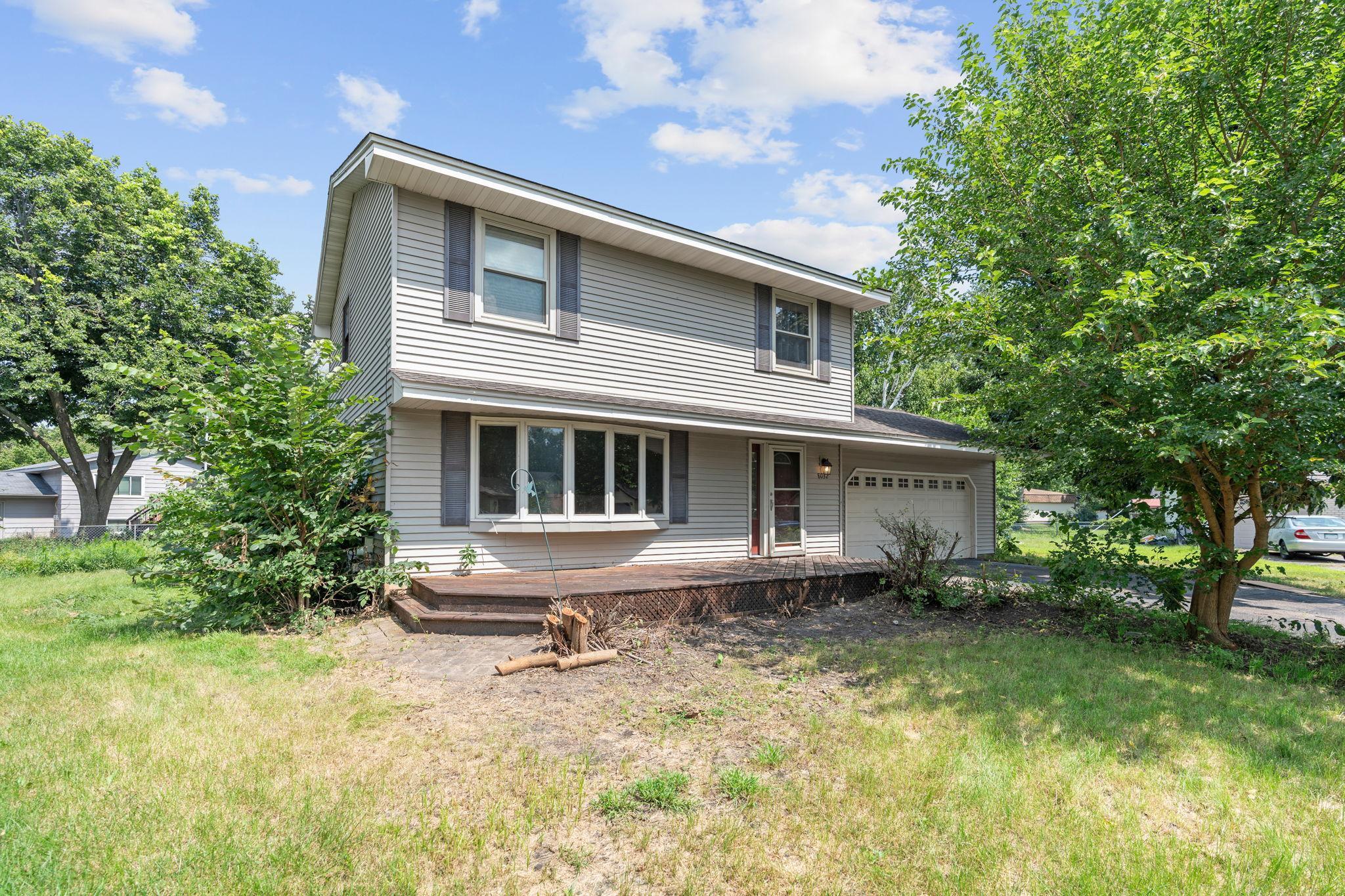8032 VINCENT CIRCLE
8032 Vincent Circle, Brooklyn Park, 55444, MN
-
Price: $300,000
-
Status type: For Sale
-
City: Brooklyn Park
-
Neighborhood: Parkend Estates
Bedrooms: 3
Property Size :1668
-
Listing Agent: NST1000015,NST108682
-
Property type : Single Family Residence
-
Zip code: 55444
-
Street: 8032 Vincent Circle
-
Street: 8032 Vincent Circle
Bathrooms: 3
Year: 1975
Listing Brokerage: Real Broker, LLC
FEATURES
- Range
- Refrigerator
- Washer
- Dryer
- Microwave
- Dishwasher
- Water Softener Owned
- Humidifier
DETAILS
Welcome to 8032 Vincent Ave – the perfect place to start your homeownership journey! This charming 3-bed, 2-bath home is full of warmth, natural light, and thoughtful updates that make it completely move-in ready. The bright, open living area flows seamlessly into a functional kitchen with plenty of cabinet and counter space. You’ll love the comfortable bedrooms, and flexible living spaces that adapt to your lifestyle—whether that’s working from home, entertaining, or relaxing. The spacious backyard is ideal for gardening, play, or weekend BBQs.
INTERIOR
Bedrooms: 3
Fin ft² / Living Area: 1668 ft²
Below Ground Living: 264ft²
Bathrooms: 3
Above Ground Living: 1404ft²
-
Basement Details: Finished, Full,
Appliances Included:
-
- Range
- Refrigerator
- Washer
- Dryer
- Microwave
- Dishwasher
- Water Softener Owned
- Humidifier
EXTERIOR
Air Conditioning: Central Air
Garage Spaces: 2
Construction Materials: N/A
Foundation Size: 702ft²
Unit Amenities:
-
- Patio
- Kitchen Window
- Deck
- Porch
- Natural Woodwork
- Ceiling Fan(s)
- Tile Floors
Heating System:
-
- Forced Air
ROOMS
| Main | Size | ft² |
|---|---|---|
| Living Room | 18x13 | 324 ft² |
| Dining Room | 13x9 | 169 ft² |
| Kitchen | 11x10 | 121 ft² |
| Deck | 16x15 | 256 ft² |
| Three Season Porch | 12x11 | 144 ft² |
| Workshop | 16x12 | 256 ft² |
| Lower | Size | ft² |
|---|---|---|
| Family Room | 22x12 | 484 ft² |
| Utility Room | 24x12 | 576 ft² |
| Upper | Size | ft² |
|---|---|---|
| Bedroom 1 | 14x13 | 196 ft² |
| Bedroom 2 | 12x11 | 144 ft² |
| Bedroom 3 | 12x10 | 144 ft² |
LOT
Acres: N/A
Lot Size Dim.: 109x165x8x171x48
Longitude: 45.1016
Latitude: -93.3176
Zoning: Residential-Single Family
FINANCIAL & TAXES
Tax year: 2025
Tax annual amount: $5,770
MISCELLANEOUS
Fuel System: N/A
Sewer System: City Sewer/Connected
Water System: City Water/Connected
ADDITIONAL INFORMATION
MLS#: NST7784128
Listing Brokerage: Real Broker, LLC

ID: 3995643
Published: August 13, 2025
Last Update: August 13, 2025
Views: 1






