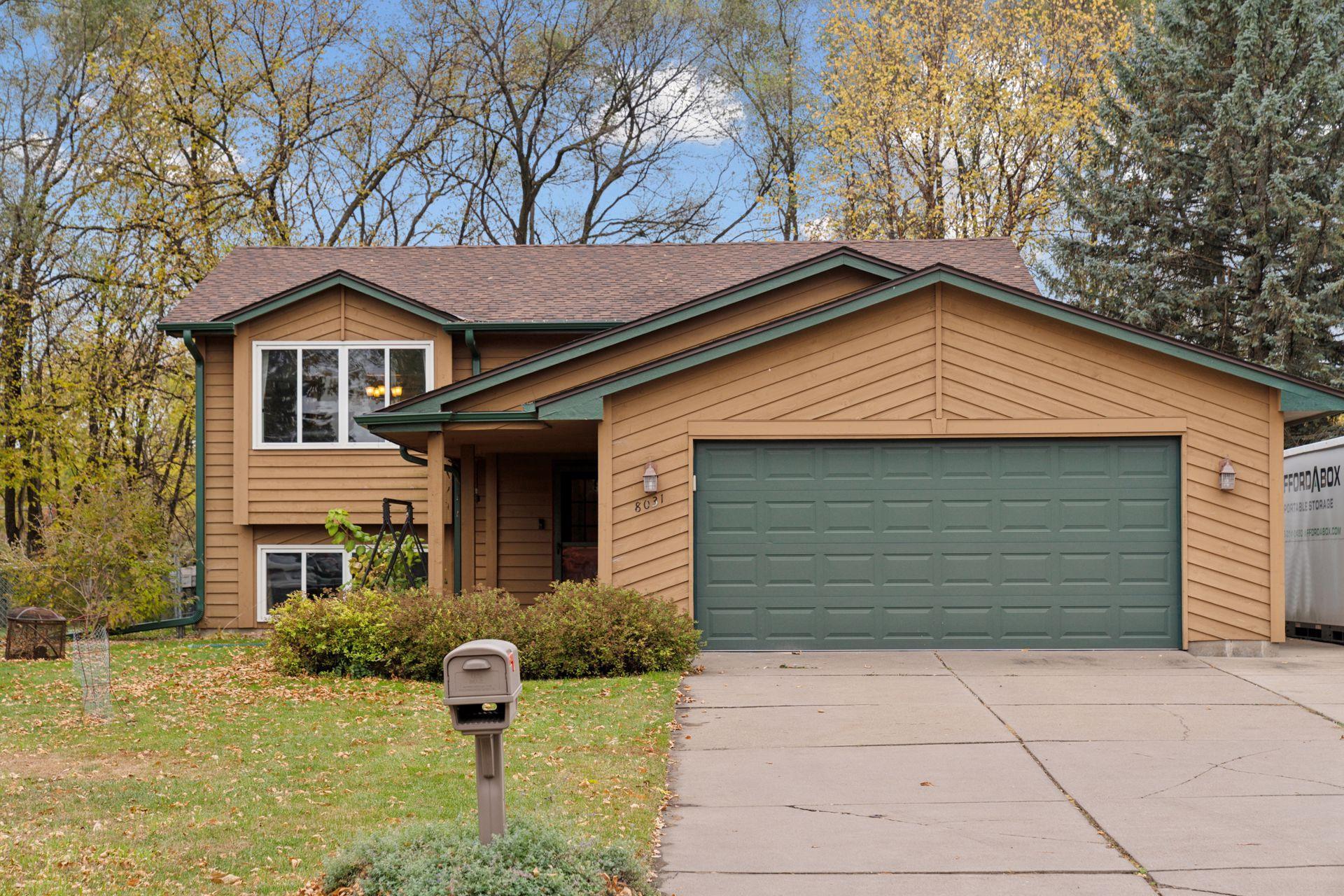8031 DUPONT COURT
8031 Dupont Court, Minneapolis (Brooklyn Park), 55444, MN
-
Price: $329,900
-
Status type: For Sale
-
Neighborhood: Parkland East
Bedrooms: 3
Property Size :2064
-
Listing Agent: NST19238,NST78361
-
Property type : Single Family Residence
-
Zip code: 55444
-
Street: 8031 Dupont Court
-
Street: 8031 Dupont Court
Bathrooms: 2
Year: 1988
Listing Brokerage: RE/MAX Results
FEATURES
- Range
- Refrigerator
- Washer
- Dryer
- Microwave
- Dishwasher
- Water Softener Owned
- Disposal
- Gas Water Heater
- Double Oven
- Stainless Steel Appliances
DETAILS
Welcome home to this beautifully maintained and thoughtfully updated three-bedroom, two-bath split-level home offering 2,064 finished square feet of comfortable living space on a low-traffic cul-de-sac in the sought after River Park neighborhood. Step inside to find a bright and inviting layout filled with natural light from a large picture window in the living room added in 2024. The open kitchen features abundant cabinet space, granite countertops, new flooring (2024), and stainless steel appliances, including a new double-oven electric range (2024). The adjoining dining area opens through French doors to a backyard deck, creating the perfect setting for entertaining or relaxing. Two spacious bedrooms and a Jack & Jill bath with a new skylight (2020), plus a refinished bathtub and updated sink faucet (2025) complete the upper level. The finished lower level offers a large family and recreation room with a charming stone gas fireplace, a third bedroom, a three-quarter bath, and a finished laundry room. The flexible layout also provides the option to create a future fourth bedroom with a portion of the family room if desired. Outside, enjoy a two-car attached garage with a 6-by-14-foot workshop/storage area, a fenced backyard with plenty of space to play or garden, a deck for outdoor dining, an 8 x 10 ft storage shed, and an additional side-yard parking pad ideal for a boat or camper. More recent updates include new carpet (October 2025), a new roof and skylight (2020), new gutters with leaf shields (2025), a new water softener and filtration system (2023), and a new furnace, air conditioner, and water heater (2016). Gas plumbing is already in place for those who prefer a gas range in the kitchen. Fiber internet is available in the area (but not currently installed). Located near three parks—including River Park with its Mississippi River boat launch—as well as schools, shopping, restaurants, and Highway 252, this home combines suburban tranquility with easy commuter access. This move-in ready home offers the perfect balance of comfort, style, and peace of mind.
INTERIOR
Bedrooms: 3
Fin ft² / Living Area: 2064 ft²
Below Ground Living: 960ft²
Bathrooms: 2
Above Ground Living: 1104ft²
-
Basement Details: Block, Daylight/Lookout Windows, Drain Tiled, Egress Window(s), Finished, Full, Sump Pump, Tile Shower,
Appliances Included:
-
- Range
- Refrigerator
- Washer
- Dryer
- Microwave
- Dishwasher
- Water Softener Owned
- Disposal
- Gas Water Heater
- Double Oven
- Stainless Steel Appliances
EXTERIOR
Air Conditioning: Central Air
Garage Spaces: 2
Construction Materials: N/A
Foundation Size: 1104ft²
Unit Amenities:
-
- Kitchen Window
- Deck
- Washer/Dryer Hookup
- French Doors
- Tile Floors
- Main Floor Primary Bedroom
Heating System:
-
- Forced Air
- Fireplace(s)
ROOMS
| Main | Size | ft² |
|---|---|---|
| Foyer | 10x5 | 100 ft² |
| Living Room | 12.5x15.5 | 191.42 ft² |
| Dining Room | 9.5x11 | 89.46 ft² |
| Kitchen | 9.5x11 | 89.46 ft² |
| Deck | 14x12 | 196 ft² |
| Bedroom 1 | 14.5x12 | 209.04 ft² |
| Bedroom 2 | 11.5x9 | 131.29 ft² |
| Bathroom | 11x5 | 121 ft² |
| Lower | Size | ft² |
|---|---|---|
| Bedroom 3 | 11.5x11.5 | 130.34 ft² |
| Family Room | 16.5x11 | 270.88 ft² |
| Recreation Room | 13x15 | 169 ft² |
| Laundry | 14x9 | 196 ft² |
| Bathroom | 10x5 | 100 ft² |
LOT
Acres: N/A
Lot Size Dim.: N60x124x120x122
Longitude: 45.0999
Latitude: -93.2967
Zoning: Residential-Single Family
FINANCIAL & TAXES
Tax year: 2025
Tax annual amount: $4,078
MISCELLANEOUS
Fuel System: N/A
Sewer System: City Sewer/Connected
Water System: City Water/Connected
ADDITIONAL INFORMATION
MLS#: NST7819863
Listing Brokerage: RE/MAX Results

ID: 4263811
Published: November 01, 2025
Last Update: November 01, 2025
Views: 1






