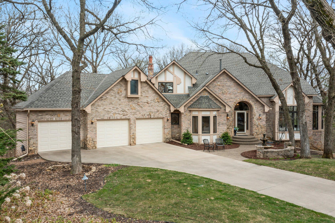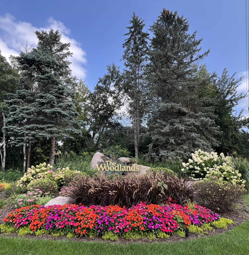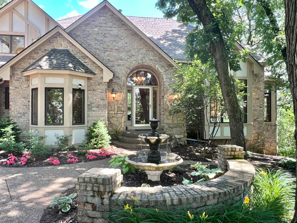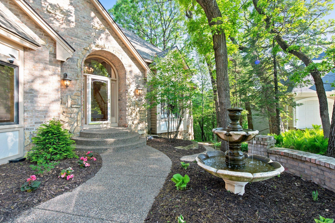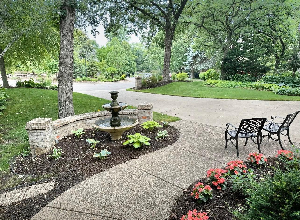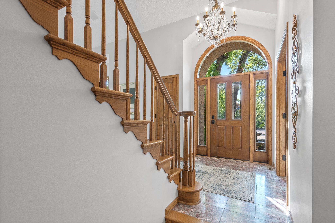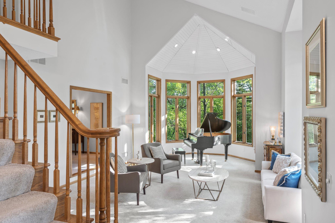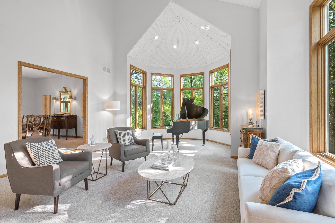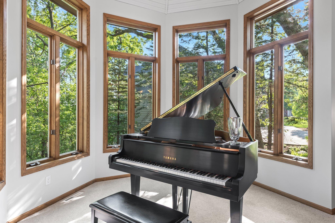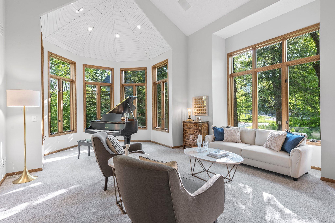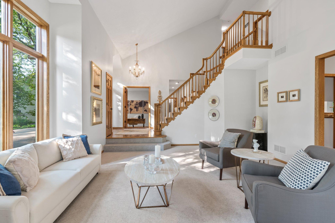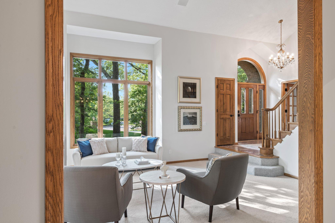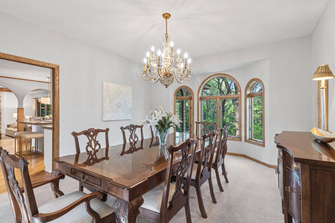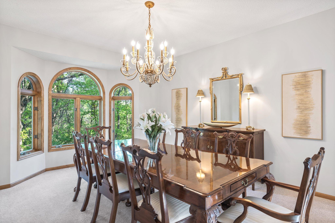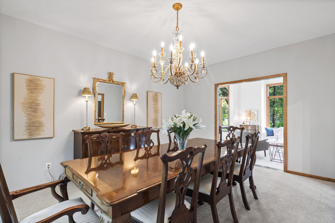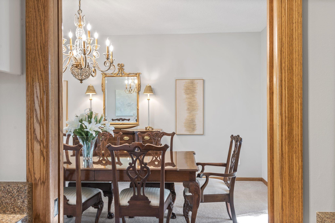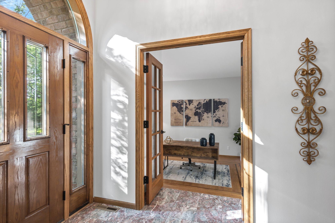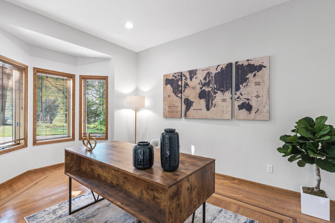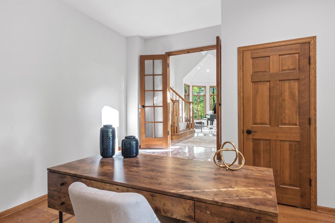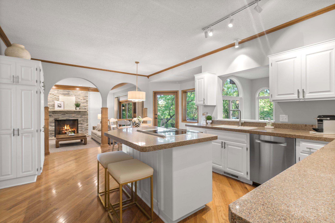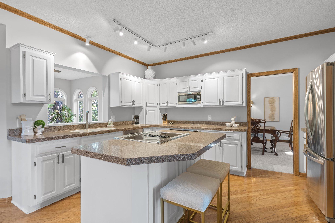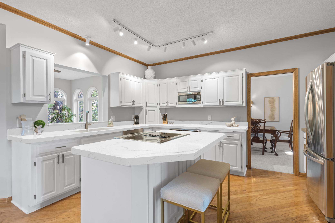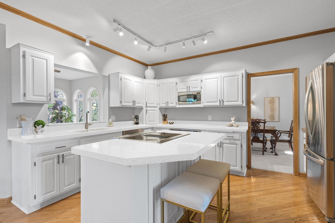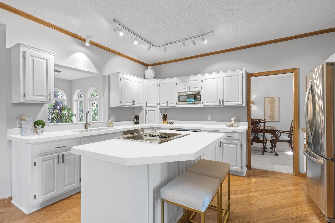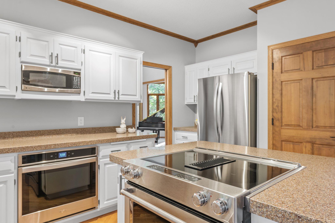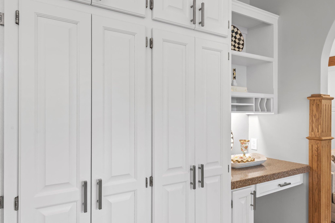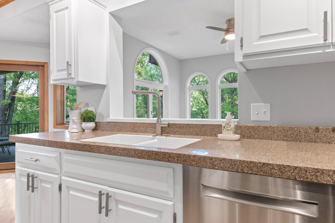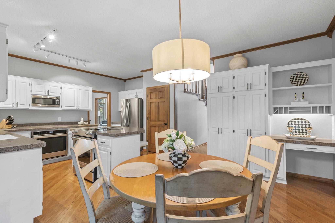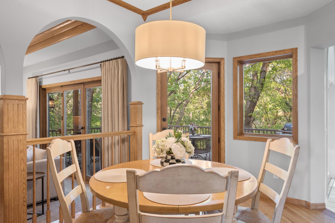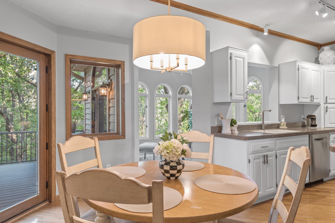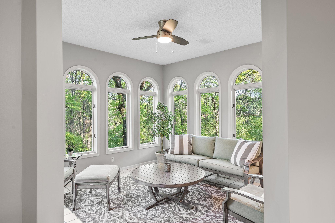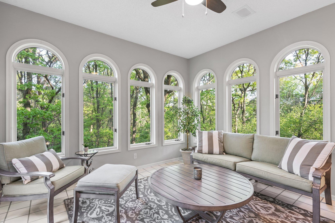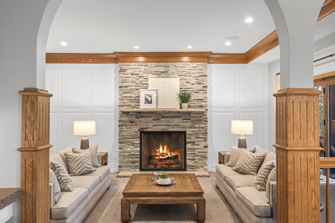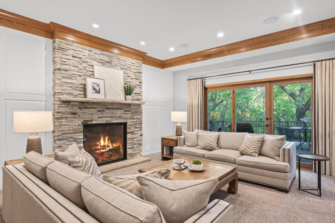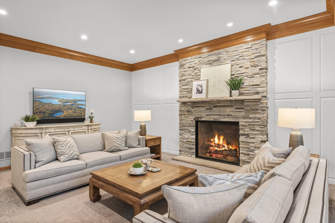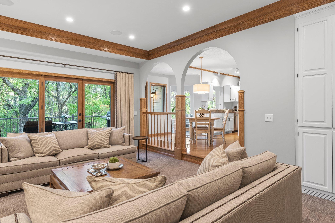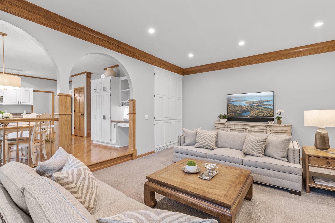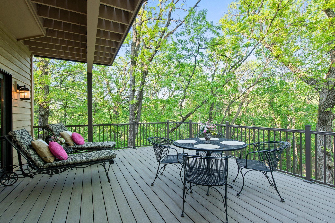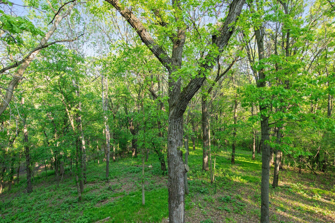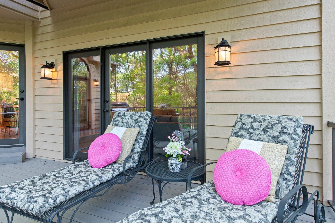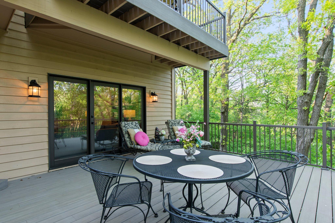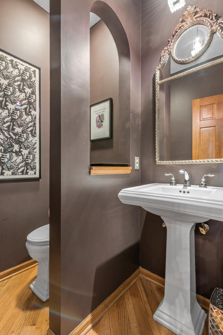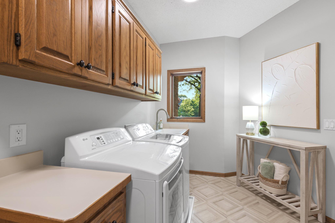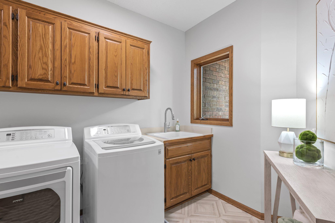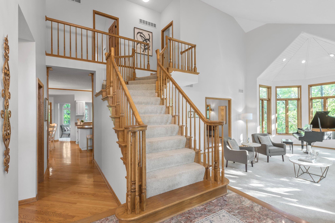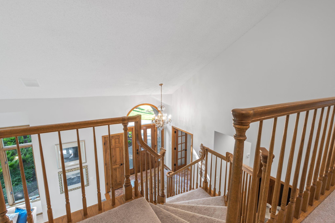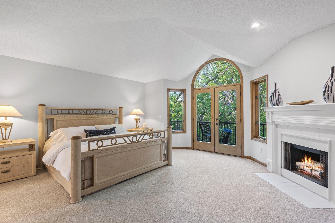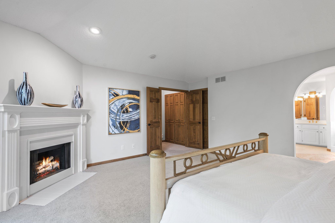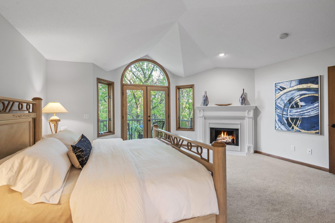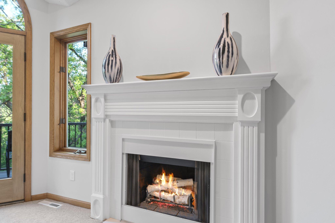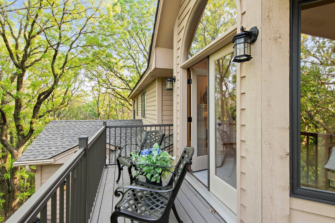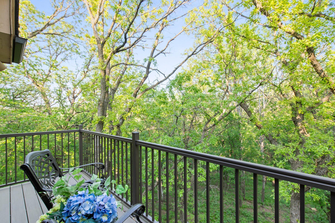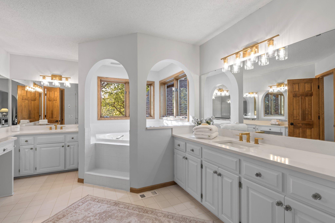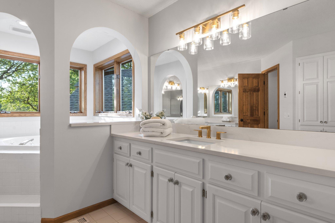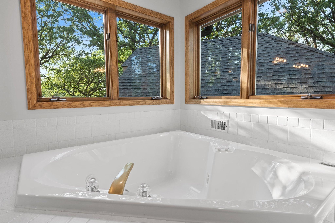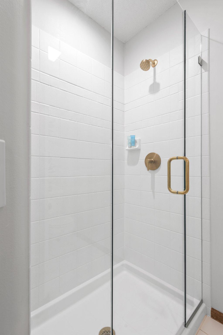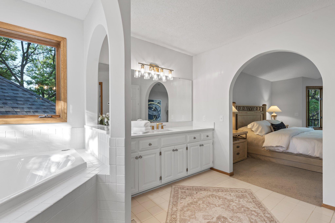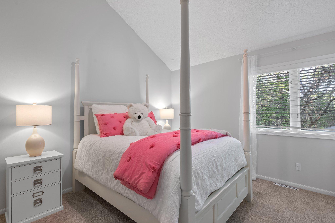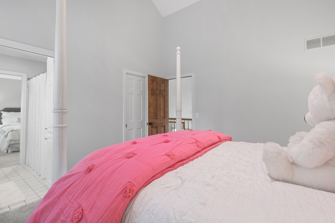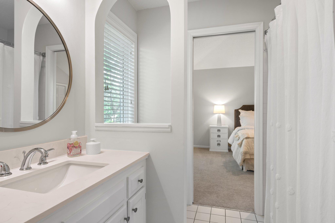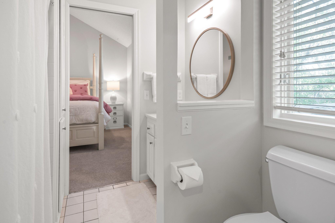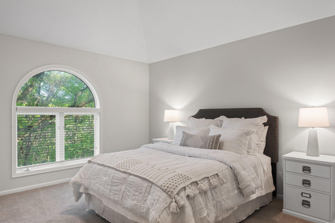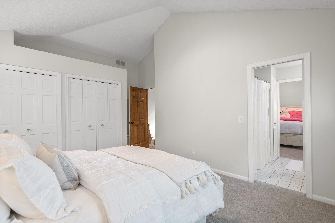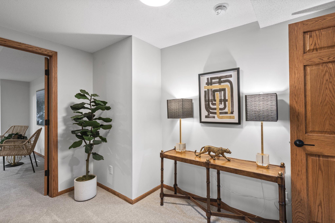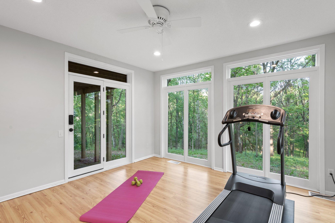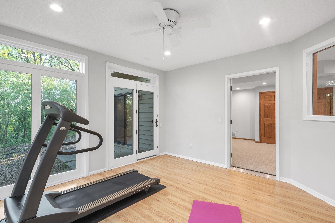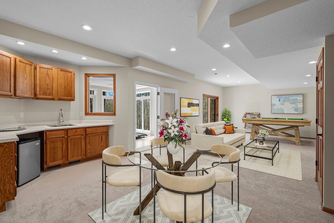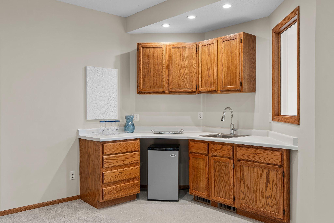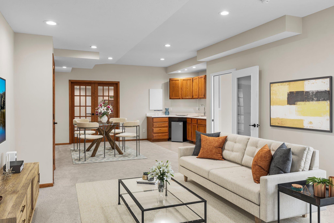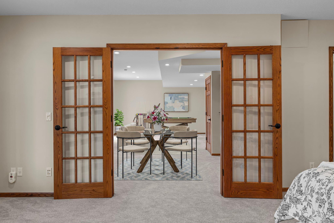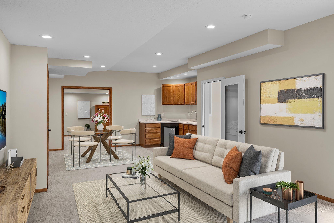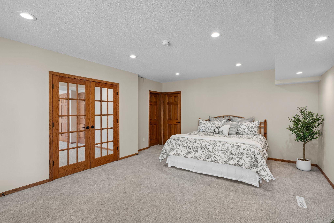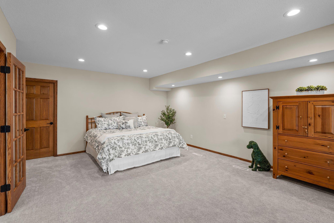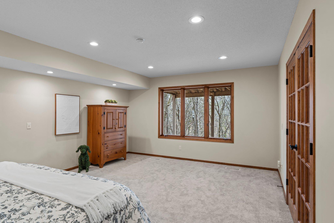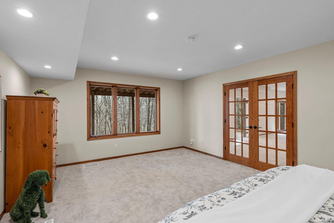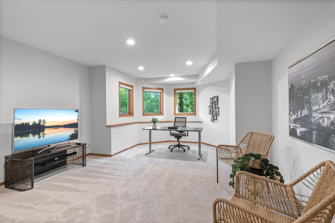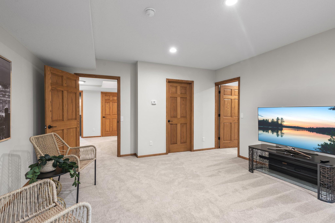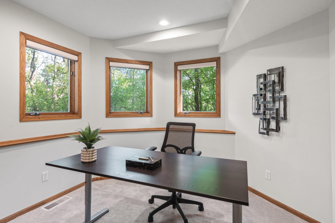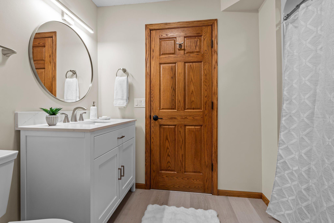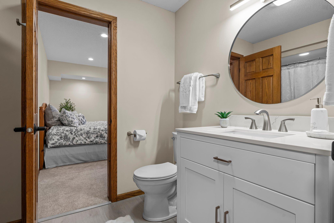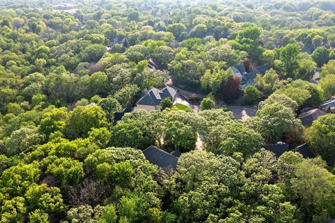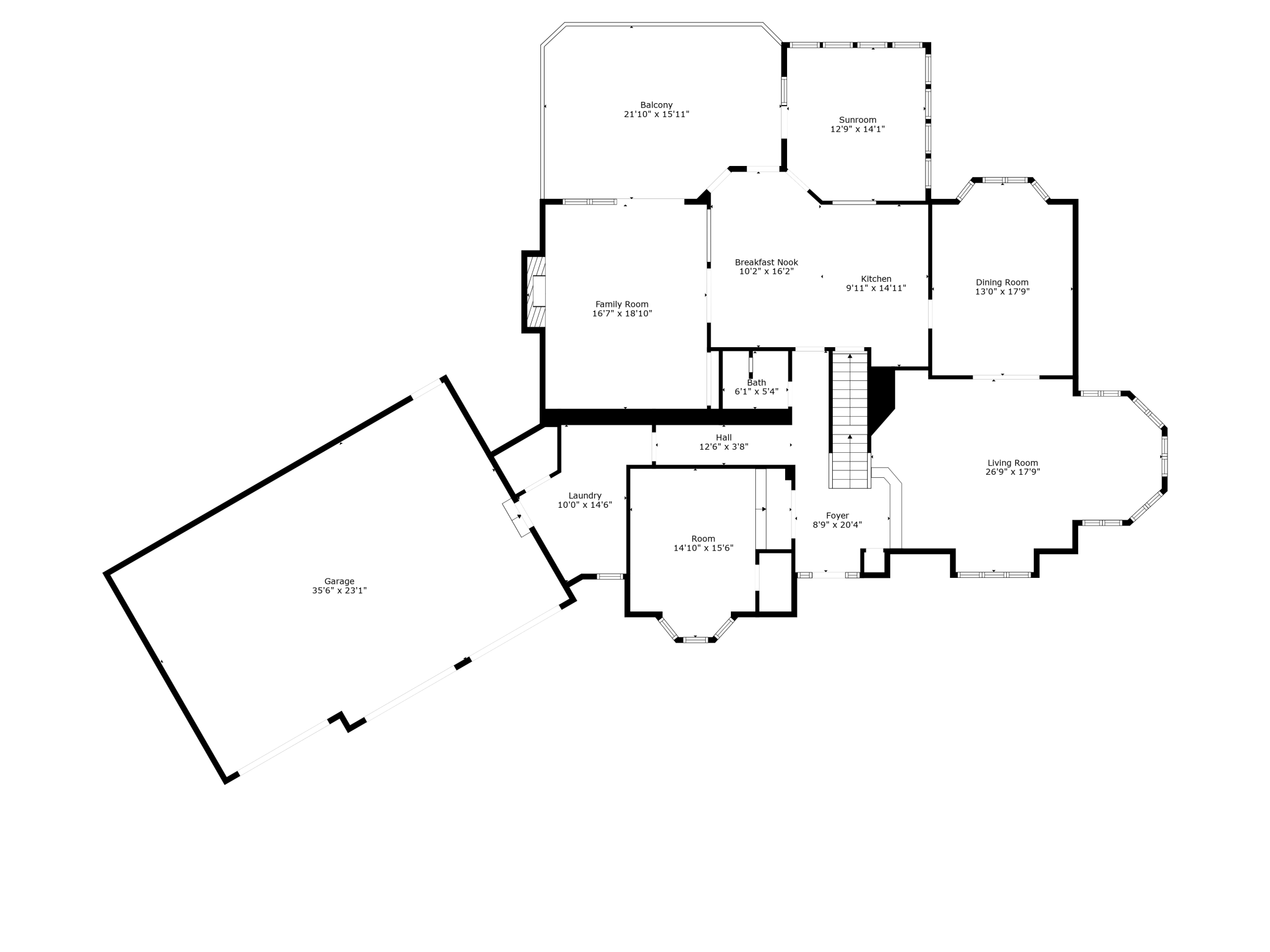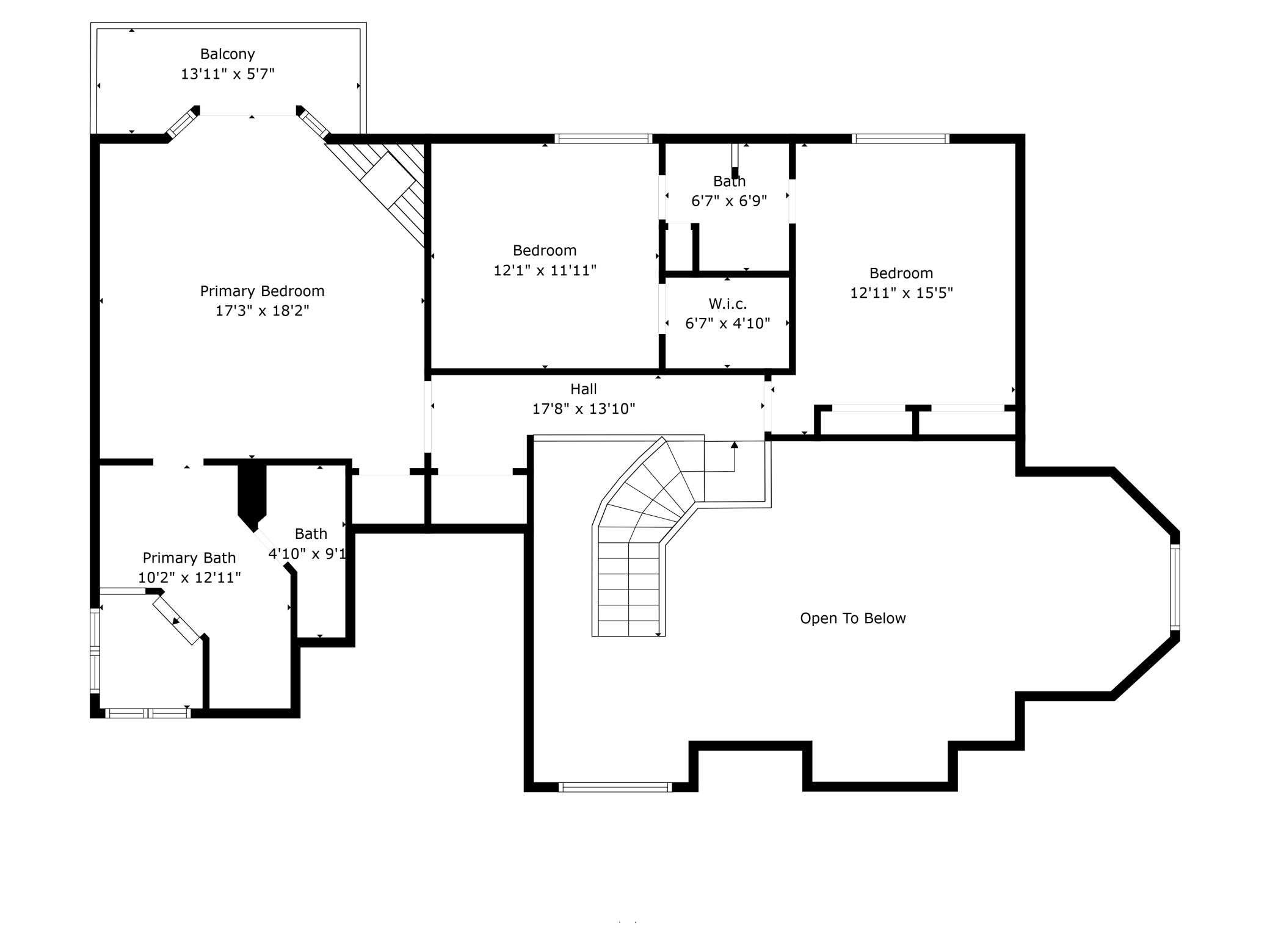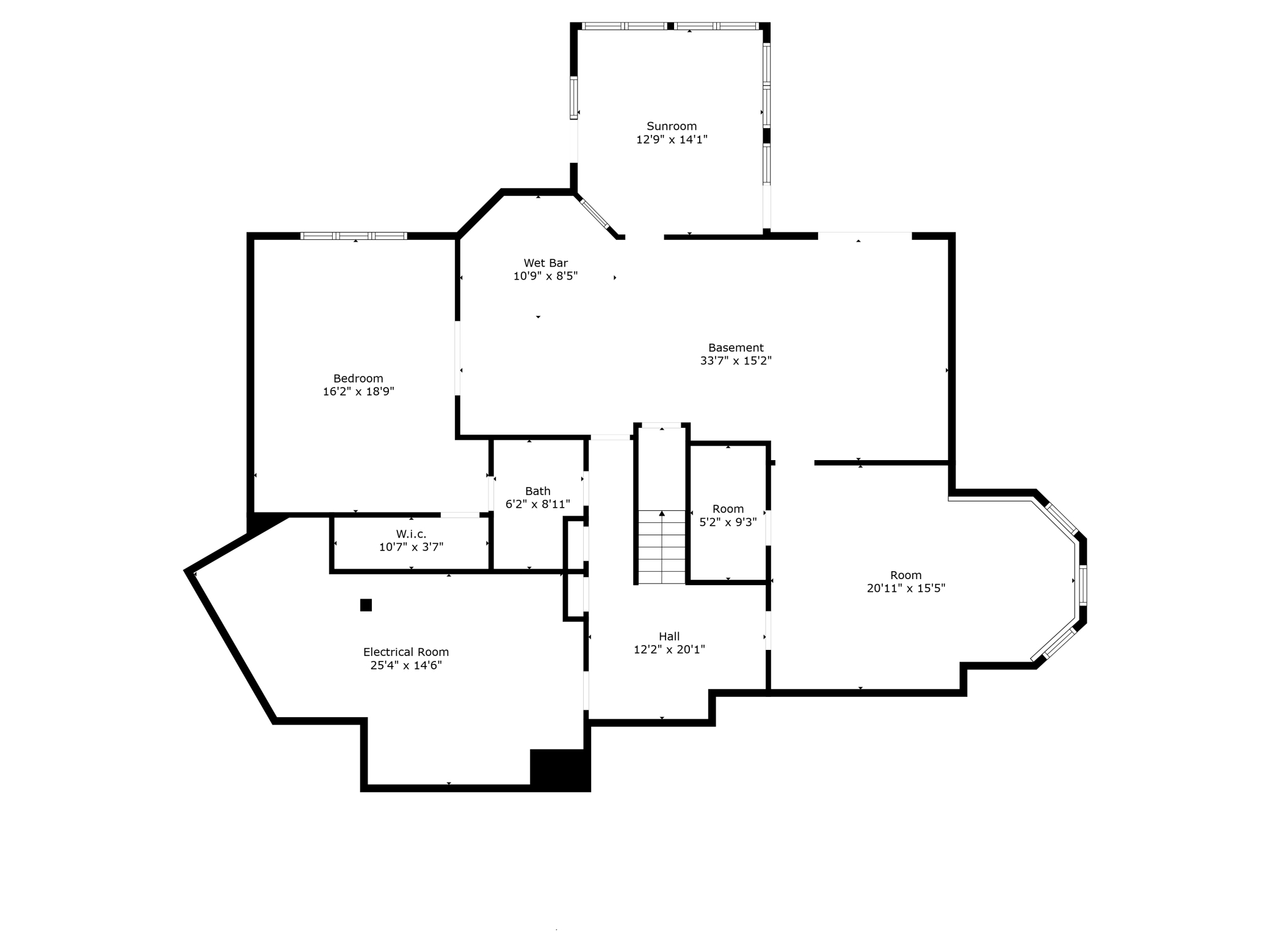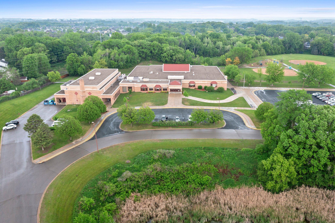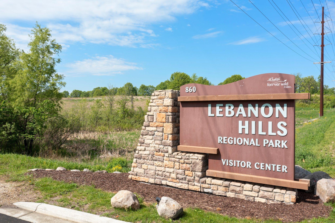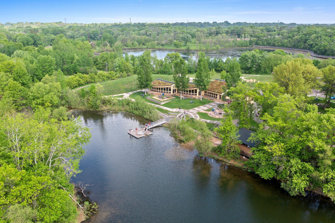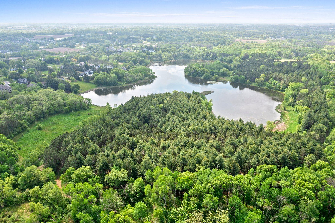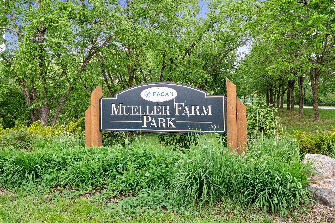803 PROMONTORY PLACE
803 Promontory Place, Saint Paul (Eagan), 55123, MN
-
Price: $900,000
-
Status type: For Sale
-
City: Saint Paul (Eagan)
-
Neighborhood: The Woodlands
Bedrooms: 5
Property Size :5000
-
Listing Agent: NST16683,NST43798
-
Property type : Single Family Residence
-
Zip code: 55123
-
Street: 803 Promontory Place
-
Street: 803 Promontory Place
Bathrooms: 4
Year: 1991
Listing Brokerage: RE/MAX Results
FEATURES
- Range
- Refrigerator
- Washer
- Dryer
- Microwave
- Exhaust Fan
- Dishwasher
- Water Softener Owned
- Disposal
- Wall Oven
- Humidifier
- Electric Water Heater
DETAILS
Stunning, Remodeled Two Story Walk-Out Backing to a Nature Sanctuary offering Peaceful Privacy on a Beautiful Cul-de-sac in Popular Woodlands Neighborhood! Stately Entrance Adorned with Professional Landscaping! Well Designed Custom Home boasting Soaring Ceilings & Impressive Architectural Detail. Open Staircase Graces the Foyer & Grand Great Room! Elegant Formal Dining Area. Remodeled Gourmet Kitchen designed with Custom Cabinetry, Quartz Counters & Newer Stainless Appliances, including 2 Ovens. Inviting Family Room w/Stone Fireplace & Views of Nature. Relax in the 4 Season Porch Adorned w/Arched Windows. Den, Guest Bath & Laundry Room also on Main Level. Luxurious Primary Suite on 2nd Level presenting a Fireplace, Private Deck, Walk-in Closet & Lovely Spa Bathroom. Two Additional Charming Bedrooms w/Jack & Jill Bathroom on 2nd Level. Walk-out Level Offers a Large Recreational Space w/Bar, 4th Bedroom, 5th Bedroom/Office & Exercise Room. Close to Woodland Elementary, Lebanon Hills Park & Popular Cascade Water Park! Refer to Supplement for Extensive Improvements adding up to $223,937! Exceptional Property!
INTERIOR
Bedrooms: 5
Fin ft² / Living Area: 5000 ft²
Below Ground Living: 1741ft²
Bathrooms: 4
Above Ground Living: 3259ft²
-
Basement Details: Daylight/Lookout Windows, Drain Tiled, Finished, Sump Pump, Walkout,
Appliances Included:
-
- Range
- Refrigerator
- Washer
- Dryer
- Microwave
- Exhaust Fan
- Dishwasher
- Water Softener Owned
- Disposal
- Wall Oven
- Humidifier
- Electric Water Heater
EXTERIOR
Air Conditioning: Central Air
Garage Spaces: 3
Construction Materials: N/A
Foundation Size: 1901ft²
Unit Amenities:
-
- Kitchen Window
- Deck
- Porch
- Natural Woodwork
- Hardwood Floors
- Sun Room
- Walk-In Closet
- Vaulted Ceiling(s)
- Washer/Dryer Hookup
- Security System
- In-Ground Sprinkler
- Exercise Room
- Panoramic View
- Kitchen Center Island
- Tile Floors
- Primary Bedroom Walk-In Closet
Heating System:
-
- Forced Air
ROOMS
| Main | Size | ft² |
|---|---|---|
| Great Room | 27x18 | 729 ft² |
| Dining Room | 13x18 | 169 ft² |
| Kitchen | 10x15 | 100 ft² |
| Informal Dining Room | 10x16 | 100 ft² |
| Family Room | 17x19 | 289 ft² |
| Four Season Porch | 13x14 | 169 ft² |
| Deck | 22x16 | 484 ft² |
| Den | 15x15 | 225 ft² |
| Laundry | 10x14 | 100 ft² |
| Upper | Size | ft² |
|---|---|---|
| Bedroom 1 | 17x18 | 289 ft² |
| Bedroom 2 | 13x15 | 169 ft² |
| Bedroom 3 | 12x12 | 144 ft² |
| Lower | Size | ft² |
|---|---|---|
| Recreation Room | 34x15 | 1156 ft² |
| Bar/Wet Bar Room | 8x11 | 64 ft² |
| Bedroom 4 | 21x15 | 441 ft² |
| Bedroom 5 | 16x19 | 256 ft² |
| Exercise Room | 13x14 | 169 ft² |
LOT
Acres: N/A
Lot Size Dim.: irregular
Longitude: 44.8244
Latitude: -93.1268
Zoning: Residential-Single Family
FINANCIAL & TAXES
Tax year: 2025
Tax annual amount: $10,008
MISCELLANEOUS
Fuel System: N/A
Sewer System: City Sewer/Connected
Water System: City Water/Connected
ADITIONAL INFORMATION
MLS#: NST7725138
Listing Brokerage: RE/MAX Results

ID: 3587237
Published: May 03, 2025
Last Update: May 03, 2025
Views: 6


