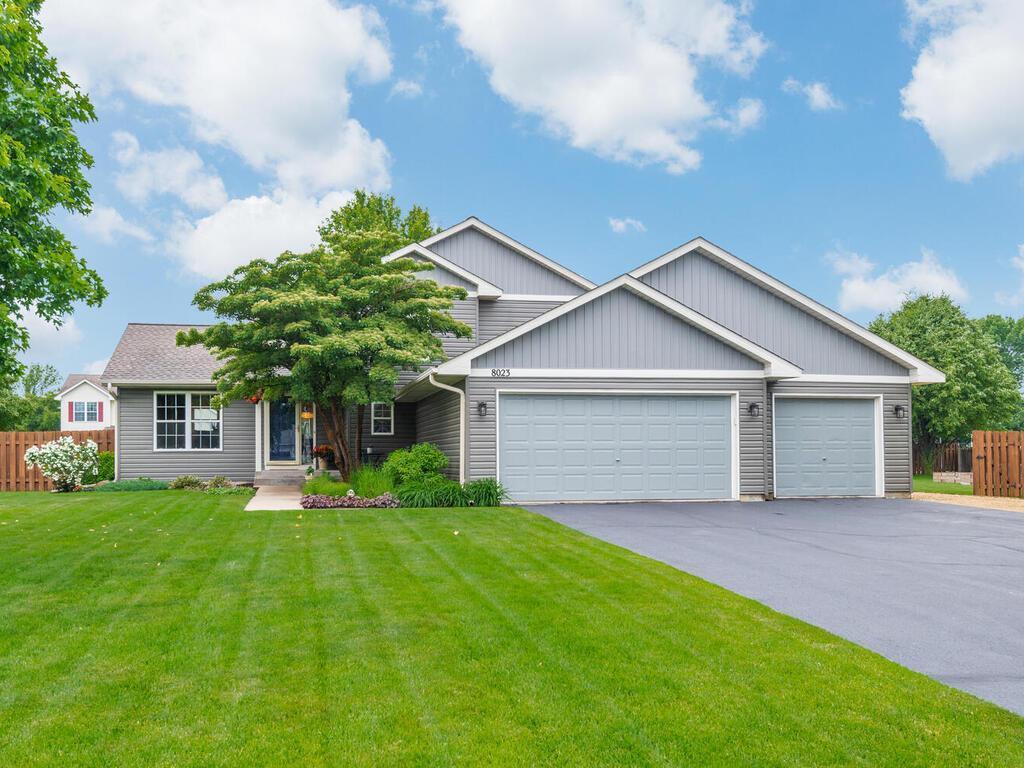8023 GREENBRIAR COURT
8023 Greenbriar Court, Woodbury, 55125, MN
-
Price: $499,900
-
Status type: For Sale
-
City: Woodbury
-
Neighborhood: Homestead Hills 02
Bedrooms: 4
Property Size :2195
-
Listing Agent: NST15469,NST61417
-
Property type : Single Family Residence
-
Zip code: 55125
-
Street: 8023 Greenbriar Court
-
Street: 8023 Greenbriar Court
Bathrooms: 3
Year: 1998
Listing Brokerage: Home Avenue - Agent
FEATURES
- Range
- Refrigerator
- Washer
- Dryer
- Microwave
- Exhaust Fan
- Dishwasher
- Water Softener Owned
- Disposal
- Humidifier
- Gas Water Heater
- Stainless Steel Appliances
DETAILS
Impeccably remodeled, this stunning home is nestled on a beautifully landscaped and fully fenced .42-acre lot. With 4 spacious bedrooms, 2.5 stylishly updated bathrooms, and a fully finished basement, this home offers the perfect blend of comfort, functionality, and modern design. The open-concept layout is flooded with natural light and features solid 6-panel oak doors, crisp white trim, and contemporary light fixtures throughout. The show-stopping vaulted kitchen/dining area boasts of beautiful granite countertops, a tile backsplash, under-cabinet lighting, stainless steel appliances (including a new dishwasher), soft-close cabinets and deep drawers, a generous center island, built-in dining banquette with storage, and gleaming hardwood floors. The adjacent living room provides an inviting space as guests enter the home. The family room includes a gas fireplace with stylish brick tile surround, built-in shelving, and engineered wood flooring - ideal for cozy evenings. The main-level half bath offers a freestanding granite vanity, tiled feature wall, and modern finishes. The laundry room is both practical and polished, with granite counters, cabinets for storage, a stainless sink, and drying racks. Upstairs, all bedrooms are carpeted, and the primary suite features a wood plank accent wall with built-in nightstands and lighting. The luxurious en-suite bath (remodeled in 2024) includes cherrywood cabinetry, granite counters, stone tile floor, and a large soaking tub with designer tile surround. A second updated full bath offers similar high-end details. The finished basement (2021) includes vinyl plank floors, an egress window, storage shelves, and updated mechanicals - furnace, A/C, and humidifier (2020), water softener, and heater. Exterior highlights include new siding (2024), newer roof (2017), an oversized 3-car garage, and a charming garden. Truly a remarkable home inside and out! Near parks, shopping, East Ridge HS, and Carver Lake Park & Beach – complete with playground, sand beach, volleyball, picnic area, and filled with miles of walking trails & separate off-road biking trails! Less than 10 minutes to all the amenities that Woodbury has to offer & access to Hwy 494.
INTERIOR
Bedrooms: 4
Fin ft² / Living Area: 2195 ft²
Below Ground Living: 360ft²
Bathrooms: 3
Above Ground Living: 1835ft²
-
Basement Details: Drain Tiled, Egress Window(s), Finished, Full, Concrete, Sump Basket, Sump Pump,
Appliances Included:
-
- Range
- Refrigerator
- Washer
- Dryer
- Microwave
- Exhaust Fan
- Dishwasher
- Water Softener Owned
- Disposal
- Humidifier
- Gas Water Heater
- Stainless Steel Appliances
EXTERIOR
Air Conditioning: Central Air
Garage Spaces: 3
Construction Materials: N/A
Foundation Size: 1254ft²
Unit Amenities:
-
- Patio
- Kitchen Window
- Deck
- Natural Woodwork
- Hardwood Floors
- Ceiling Fan(s)
- Vaulted Ceiling(s)
- Washer/Dryer Hookup
- In-Ground Sprinkler
- Paneled Doors
- Cable
- Kitchen Center Island
- Tile Floors
- Primary Bedroom Walk-In Closet
Heating System:
-
- Forced Air
- Humidifier
ROOMS
| Main | Size | ft² |
|---|---|---|
| Living Room | 12x11 | 144 ft² |
| Dining Room | 11x08 | 121 ft² |
| Kitchen | 13x11 | 169 ft² |
| Family Room | 21x14 | 441 ft² |
| Mud Room | 12x07 | 144 ft² |
| Bedroom 1 | 13x09 | 169 ft² |
| Upper | Size | ft² |
|---|---|---|
| Bedroom 2 | 14x12 | 196 ft² |
| Bedroom 3 | 11x10 | 121 ft² |
| Bedroom 4 | 10x10 | 100 ft² |
| Walk In Closet | 08x05 | 64 ft² |
| Lower | Size | ft² |
|---|---|---|
| Family Room | 18x16 | 324 ft² |
LOT
Acres: N/A
Lot Size Dim.: Irregular
Longitude: 44.8944
Latitude: -92.9413
Zoning: Residential-Single Family
FINANCIAL & TAXES
Tax year: 2025
Tax annual amount: $5,111
MISCELLANEOUS
Fuel System: N/A
Sewer System: City Sewer/Connected
Water System: City Water/Connected
ADITIONAL INFORMATION
MLS#: NST7759316
Listing Brokerage: Home Avenue - Agent

ID: 3803385
Published: June 19, 2025
Last Update: June 19, 2025
Views: 2






