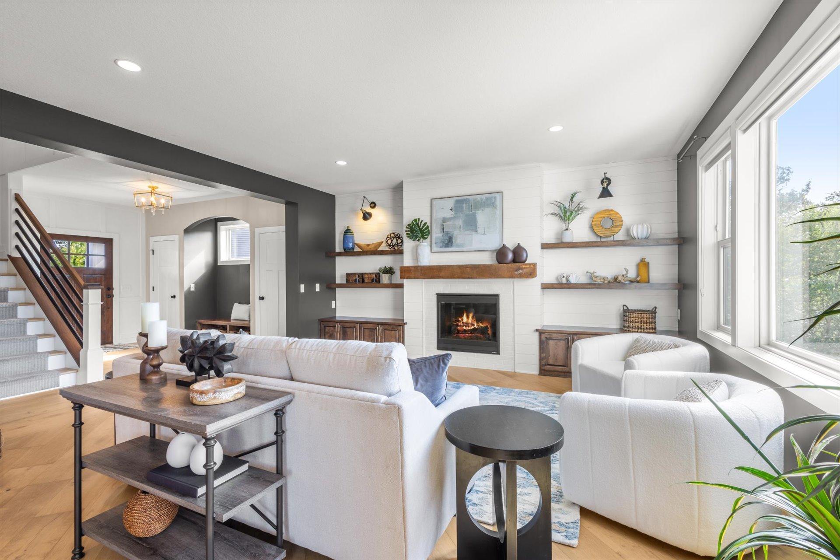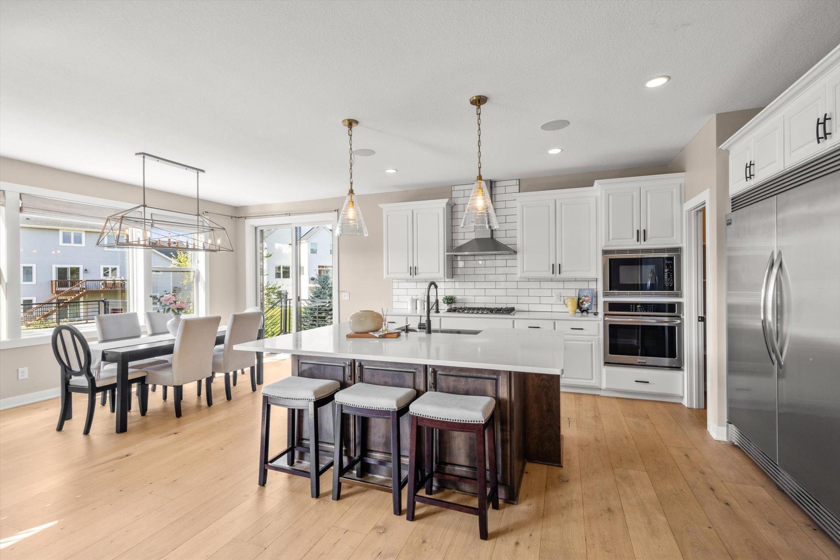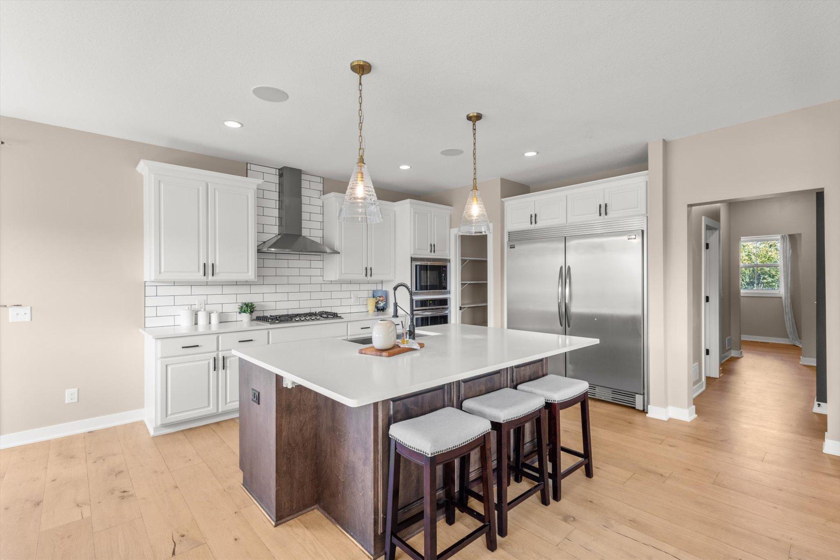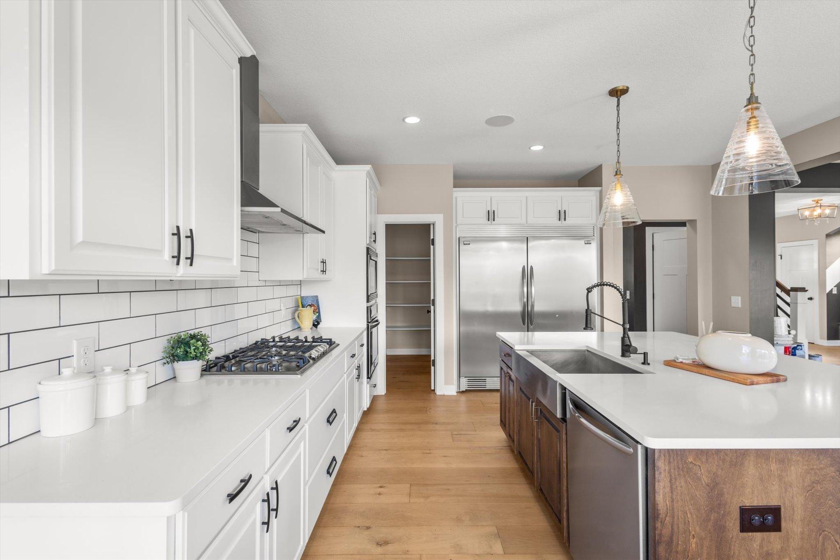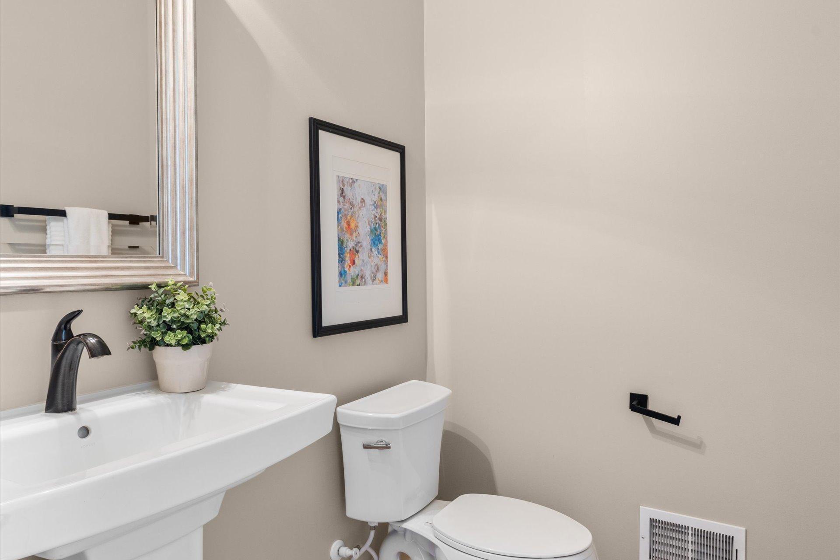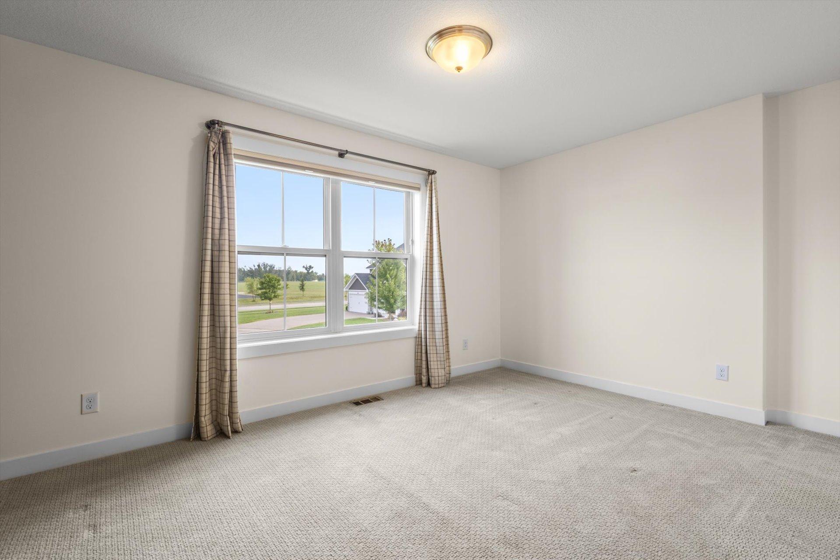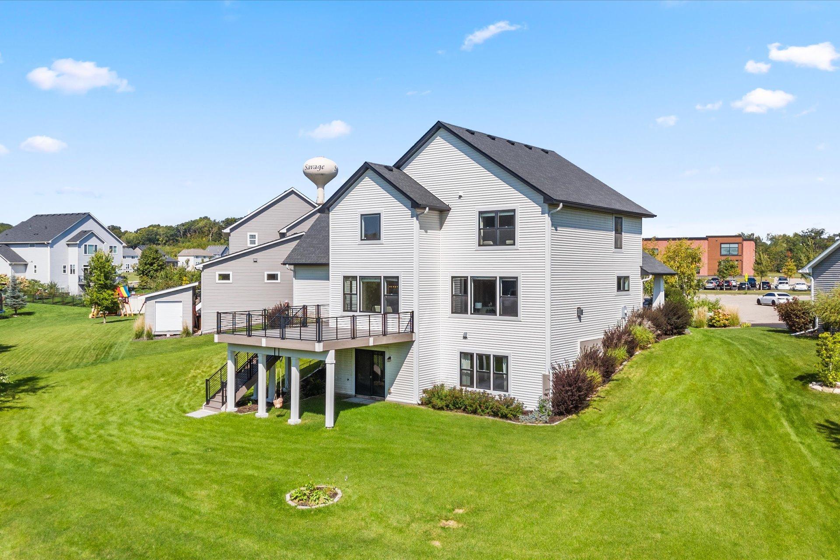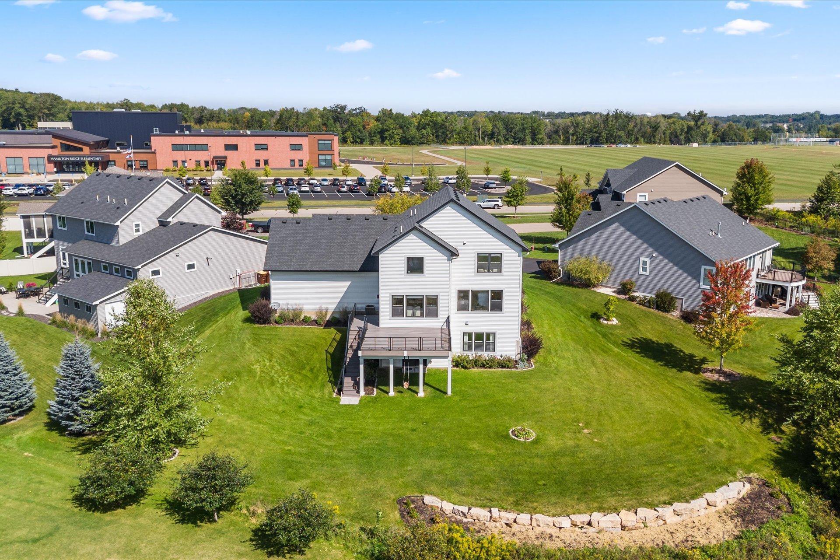8023 157TH STREET
8023 157th Street, Savage, 55378, MN
-
Price: $789,900
-
Status type: For Sale
-
City: Savage
-
Neighborhood: Big Sky Estates
Bedrooms: 4
Property Size :2993
-
Listing Agent: NST25792,NST507752
-
Property type : Single Family Residence
-
Zip code: 55378
-
Street: 8023 157th Street
-
Street: 8023 157th Street
Bathrooms: 3
Year: 2017
Listing Brokerage: Exp Realty, LLC.
FEATURES
- Refrigerator
- Washer
- Dryer
- Microwave
- Exhaust Fan
- Dishwasher
- Cooktop
- Wall Oven
- Wine Cooler
- Stainless Steel Appliances
DETAILS
Welcome to this inviting home with beautiful wood floors on the main level and an open floor plan designed for comfortable living. The living room features a cozy fireplace with built-ins and flows seamlessly into the kitchen and dining room. The kitchen is a chef’s dream with a center island, stainless steel appliances, wall oven, range with vent hood, and plenty of space to gather. Just off the dining room, the back deck is great for grilling, entertaining, and enjoying meals with friends and family. Spacious mudroom with walk in closet stores all your work and school items. Office space off the mudroom is a secluded area perfect for working from home! Upstairs, you’ll find a spacious family room and four bedrooms. The primary suite offers a full bath with a soaking tub, walk-in shower, and dual vanity. A second full bath also includes a dual vanity and separate shower room. The walk-out lower level is unfinished, ready for your dream finishes to fit your lifestyle. Step outside to enjoy nature views, mature trees, and a fire pit in the backyard. The yard includes an invisible fence - collar will need to be purchased separately by buyer.
INTERIOR
Bedrooms: 4
Fin ft² / Living Area: 2993 ft²
Below Ground Living: N/A
Bathrooms: 3
Above Ground Living: 2993ft²
-
Basement Details: Full, Unfinished,
Appliances Included:
-
- Refrigerator
- Washer
- Dryer
- Microwave
- Exhaust Fan
- Dishwasher
- Cooktop
- Wall Oven
- Wine Cooler
- Stainless Steel Appliances
EXTERIOR
Air Conditioning: Central Air
Garage Spaces: 3
Construction Materials: N/A
Foundation Size: 1306ft²
Unit Amenities:
-
- Deck
- Hardwood Floors
- Walk-In Closet
- Washer/Dryer Hookup
- Kitchen Center Island
- Tile Floors
- Primary Bedroom Walk-In Closet
Heating System:
-
- Forced Air
ROOMS
| Main | Size | ft² |
|---|---|---|
| Kitchen | 17'9" x 16'8" | 295.83 ft² |
| Dining Room | 6 x 16'8" | 100 ft² |
| Living Room | 17'9" x 17'4" | 307.67 ft² |
| Pantry (Walk-In) | 7'10" x 5'6" | 43.08 ft² |
| Office | 9'4" x 8'4" | 77.78 ft² |
| Upper | Size | ft² |
|---|---|---|
| Bedroom 1 | 18' x 17'4" | 312 ft² |
| Bedroom 2 | 11 x 10 | 121 ft² |
| Bedroom 3 | 10 x 10 | 100 ft² |
| Bedroom 4 | 12'11 x 15'4" | 198.06 ft² |
| Family Room | 13 x 19 | 169 ft² |
LOT
Acres: N/A
Lot Size Dim.: 22 x 22 x 150 x 95 x 74 x 137
Longitude: 44.7216
Latitude: -93.3798
Zoning: Residential-Single Family
FINANCIAL & TAXES
Tax year: 2025
Tax annual amount: $7,031
MISCELLANEOUS
Fuel System: N/A
Sewer System: City Sewer/Connected
Water System: City Water/Connected
ADDITIONAL INFORMATION
MLS#: NST7800072
Listing Brokerage: Exp Realty, LLC.

ID: 4122562
Published: September 18, 2025
Last Update: September 18, 2025
Views: 3







