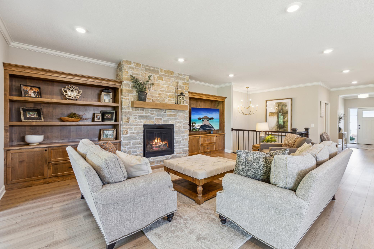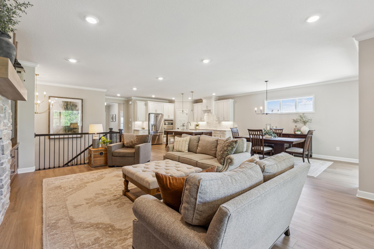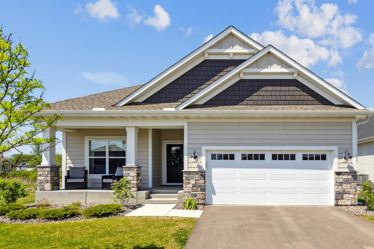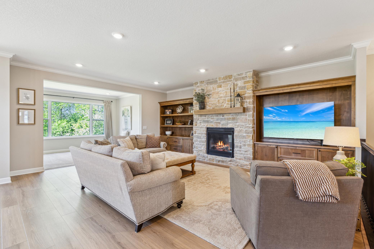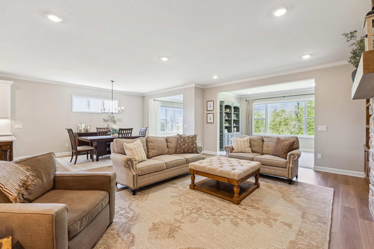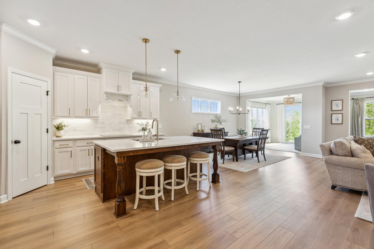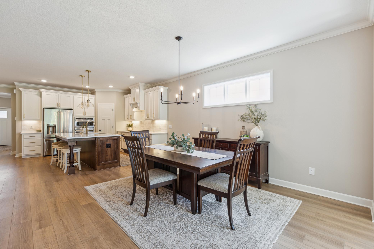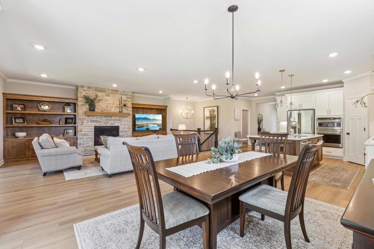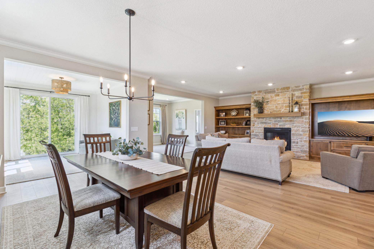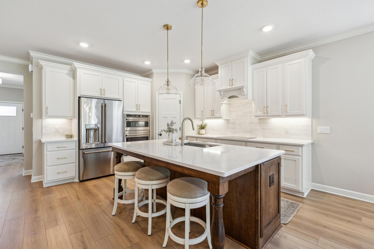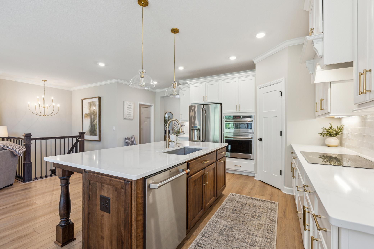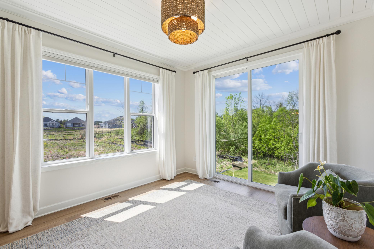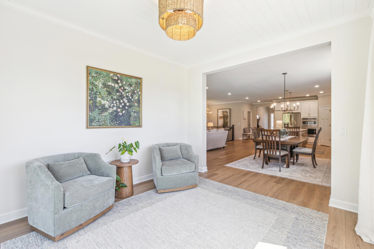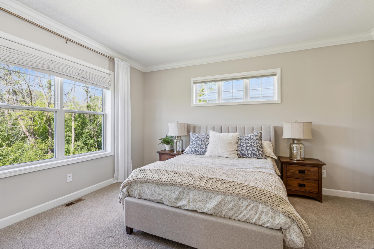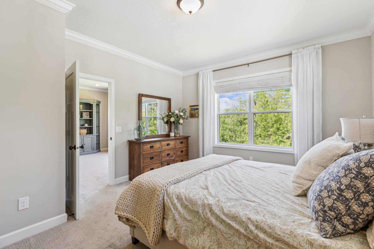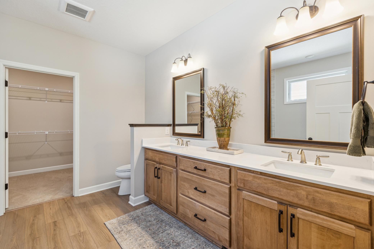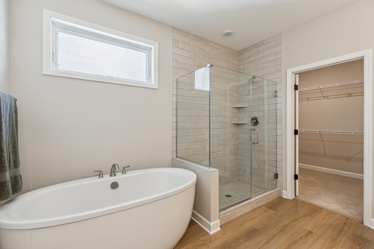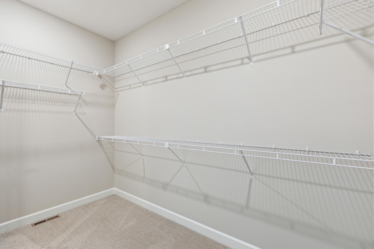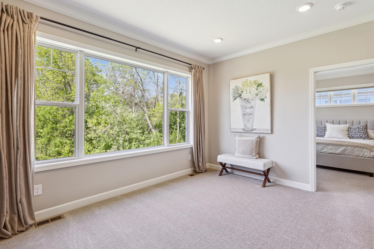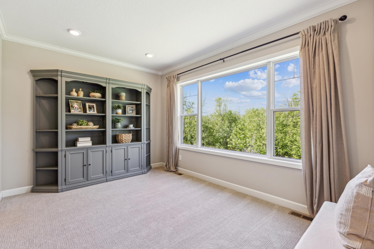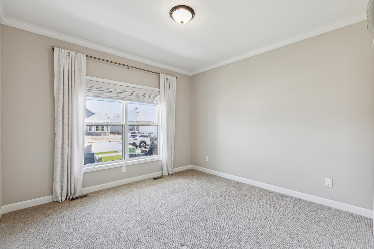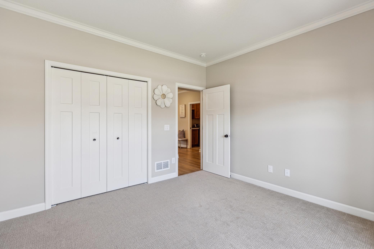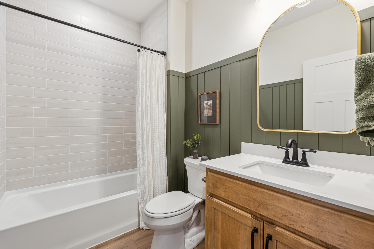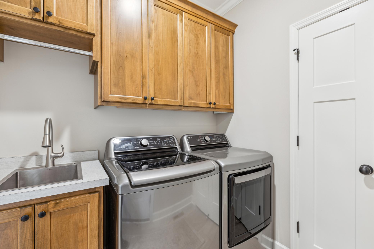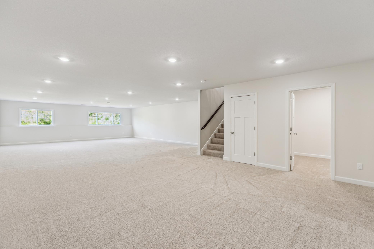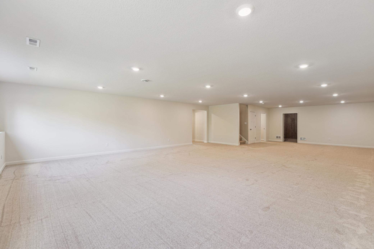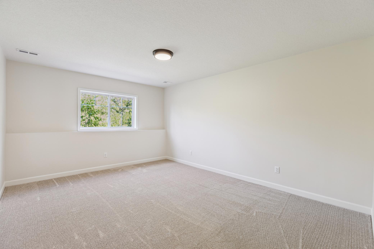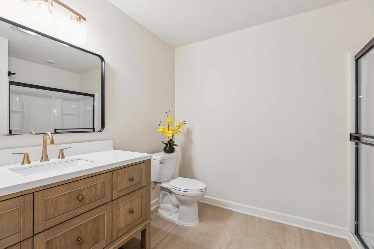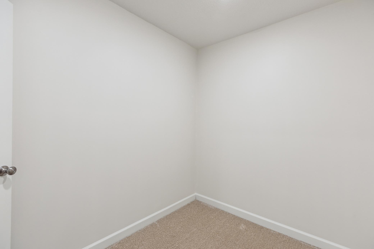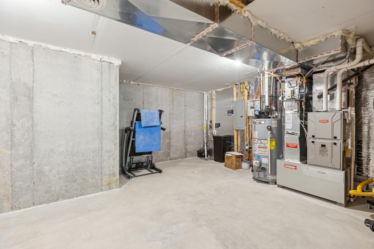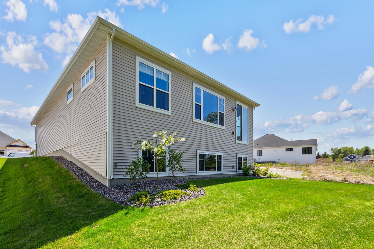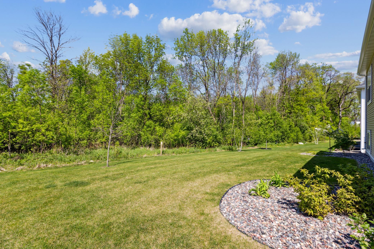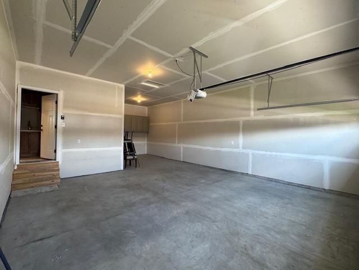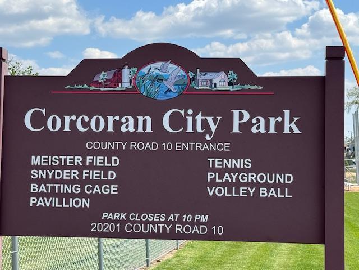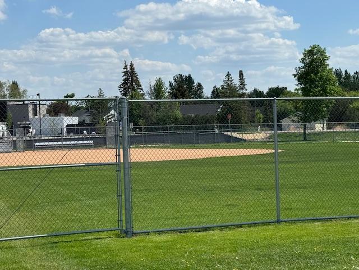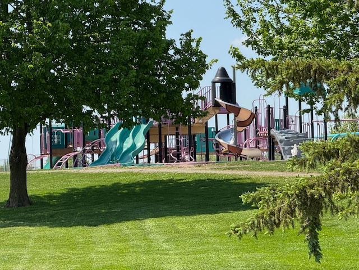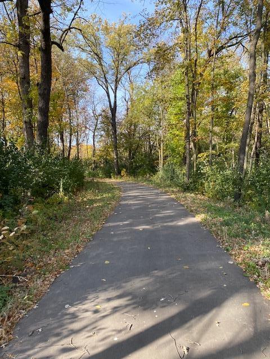8014 WALNUT LANE
8014 Walnut Lane, Corcoran, 55340, MN
-
Price: $739,000
-
Status type: For Sale
-
City: Corcoran
-
Neighborhood: Rush Creek Reserve Second Add
Bedrooms: 3
Property Size :3789
-
Listing Agent: NST16574,NST100572
-
Property type : Single Family Residence
-
Zip code: 55340
-
Street: 8014 Walnut Lane
-
Street: 8014 Walnut Lane
Bathrooms: 3
Year: 2023
Listing Brokerage: Edina Realty, Inc.
FEATURES
- Range
- Refrigerator
- Washer
- Dryer
- Microwave
- Exhaust Fan
- Dishwasher
- Water Softener Owned
- Cooktop
- Wall Oven
- Air-To-Air Exchanger
- Electronic Air Filter
- Gas Water Heater
- ENERGY STAR Qualified Appliances
- Stainless Steel Appliances
DETAILS
New construction home that has everything finished! The blinds, curtains, laundry room etc. are all done with impeccable taste. There are so many UPGRADES to make this home an incredible place to live. Some the these included: crown molding throughout main floor, upgraded kitchen cabinets, top tier LVP flooring, carpet and pad, railings, lighting, faucets, stone fireplace, custom cabinets list goes on and on. Shiplap ceilings in sunroom and shiplap walls i main bath to create designer rooms. Kitchen has custom tile and induction cooktop. So many upgrades and additions that make this home truly special and unique. 38x14 primary bedroom suite is great space to prepare for the day and unwind i the evening. If you are looking for new construction without the wait and hassles of completion this is your next home. You need to tour this home to check out what an amazing home it is. The low HOA takes care of lawn care and snow removal so you have time to walk the almost 3 miles of paved trails and enjoy the natural preserve in the back of home for privacy and wildlife. You will have time to spend at the park and ball fields close by and venture into the metro for evenings out of town. Time to enjoy life!
INTERIOR
Bedrooms: 3
Fin ft² / Living Area: 3789 ft²
Below Ground Living: 1744ft²
Bathrooms: 3
Above Ground Living: 2045ft²
-
Basement Details: Daylight/Lookout Windows, Egress Window(s), Finished, Full, Concrete,
Appliances Included:
-
- Range
- Refrigerator
- Washer
- Dryer
- Microwave
- Exhaust Fan
- Dishwasher
- Water Softener Owned
- Cooktop
- Wall Oven
- Air-To-Air Exchanger
- Electronic Air Filter
- Gas Water Heater
- ENERGY STAR Qualified Appliances
- Stainless Steel Appliances
EXTERIOR
Air Conditioning: Central Air
Garage Spaces: 2
Construction Materials: N/A
Foundation Size: 2048ft²
Unit Amenities:
-
- Kitchen Window
- In-Ground Sprinkler
- Kitchen Center Island
- Main Floor Primary Bedroom
Heating System:
-
- Forced Air
- Fireplace(s)
ROOMS
| Main | Size | ft² |
|---|---|---|
| Great Room | 16x20 | 256 ft² |
| Bedroom 1 | 16x14 | 256 ft² |
| Bedroom 2 | 12x13 | 144 ft² |
| Dining Room | 12x15 | 144 ft² |
| Kitchen | 15x12 | 225 ft² |
| Laundry | 7x7 | 49 ft² |
| Sun Room | 13x12 | 169 ft² |
| Sitting Room | 14x11 | 196 ft² |
| Lower | Size | ft² |
|---|---|---|
| Bedroom 3 | 17x14 | 289 ft² |
| Family Room | 31x25 | 961 ft² |
| Computer Room | 9x7 | 81 ft² |
LOT
Acres: N/A
Lot Size Dim.: 54x124x60x124
Longitude: 45.101
Latitude: -93.5506
Zoning: Residential-Single Family
FINANCIAL & TAXES
Tax year: 2025
Tax annual amount: $6,746
MISCELLANEOUS
Fuel System: N/A
Sewer System: City Sewer/Connected
Water System: City Water/Connected
ADDITIONAL INFORMATION
MLS#: NST7742801
Listing Brokerage: Edina Realty, Inc.

ID: 3681539
Published: May 16, 2025
Last Update: May 16, 2025
Views: 9


