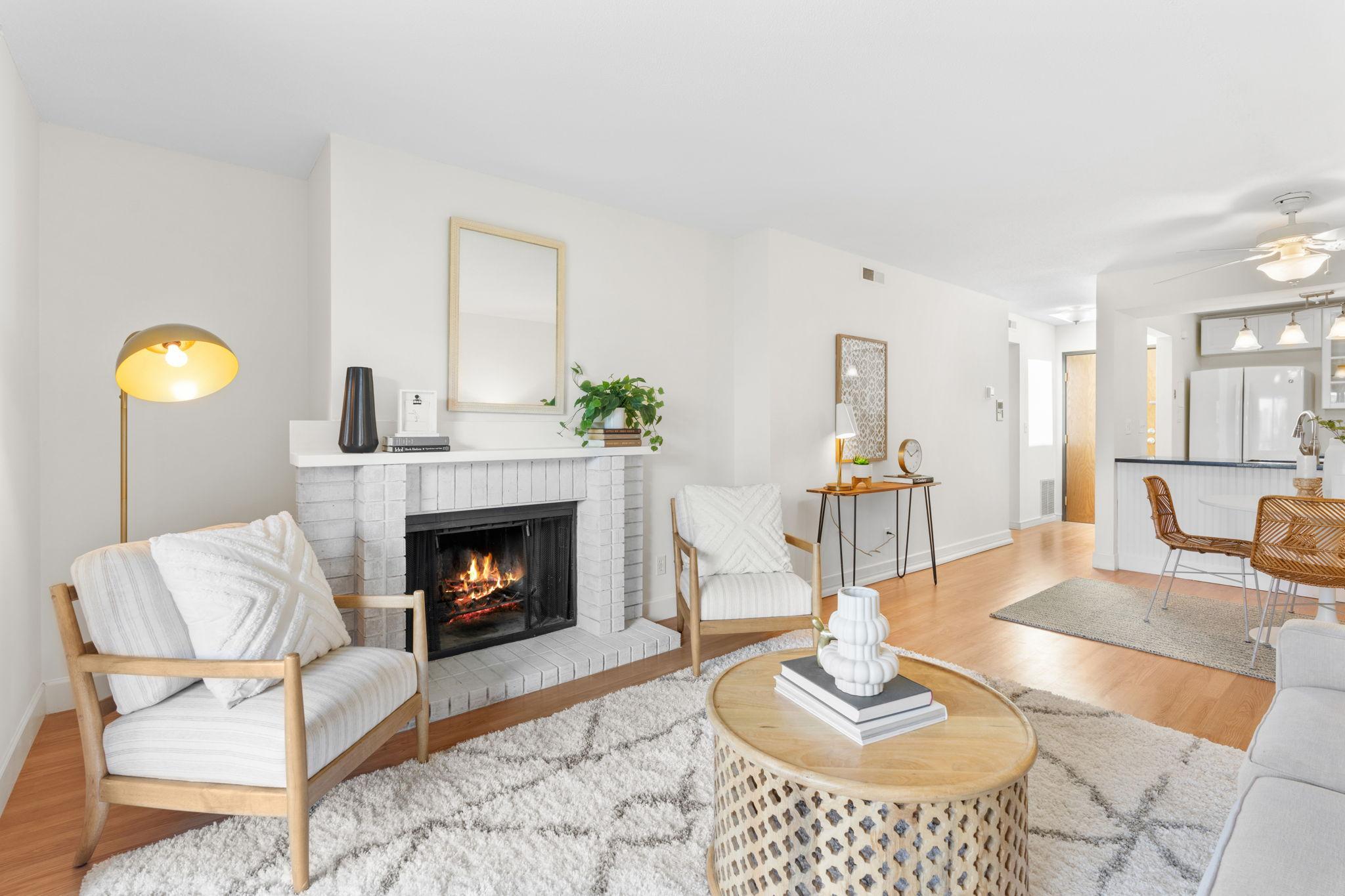8013 XERXES AVENUE
8013 Xerxes Avenue, Minneapolis (Bloomington), 55431, MN
-
Price: $185,000
-
Status type: For Sale
-
Neighborhood: Condo 0275 Summerhill Condo
Bedrooms: 2
Property Size :1024
-
Listing Agent: NST1000714,NST505942
-
Property type : Low Rise
-
Zip code: 55431
-
Street: 8013 Xerxes Avenue
-
Street: 8013 Xerxes Avenue
Bathrooms: 2
Year: 1981
Listing Brokerage: Quinby Partners
FEATURES
- Refrigerator
- Dryer
- Microwave
- Dishwasher
DETAILS
This conveniently located Bloomington condo offers 2 bedrooms, 2 bathrooms, and over 1000 square feet of bright, open living space. The unit features exceptional natural light throughout, including a skylight in the entryway that creates an airy, welcoming atmosphere. Fresh paint throughout as well as a brand new furnace enhances the clean, move-in ready condition. The bright kitchen opens directly to the main living area, creating an open floor plan perfect for daily living and entertaining. The main living space extends to a private deck, expanding your usable space outdoors. Both bedrooms are generously sized, with the primary suite featuring an en suite bathroom and walk-in closet. Additional amenities include in-unit laundry, manicured grounds, and shared gazebo with grilling area. The prime Bloomington location provides easy highway access while keeping you close to parks, trails, restaurants, shopping, and grocery stores. The heated underground parking garage includes an assigned spot, extra storage, and car wash station. With its bright, airy feel and smart layout, this condo maximizes every square foot while offering the ease of condo living. Schedule your private showing at 8013 Xerxes Ave S today!
INTERIOR
Bedrooms: 2
Fin ft² / Living Area: 1024 ft²
Below Ground Living: N/A
Bathrooms: 2
Above Ground Living: 1024ft²
-
Basement Details: Shared Access,
Appliances Included:
-
- Refrigerator
- Dryer
- Microwave
- Dishwasher
EXTERIOR
Air Conditioning: Central Air
Garage Spaces: 1
Construction Materials: N/A
Foundation Size: 1024ft²
Unit Amenities:
-
- Deck
- Walk-In Closet
- Washer/Dryer Hookup
- Skylight
- Main Floor Primary Bedroom
- Primary Bedroom Walk-In Closet
Heating System:
-
- Forced Air
ROOMS
| Main | Size | ft² |
|---|---|---|
| Kitchen | 7.5x10 | 55.63 ft² |
| Dining Room | 11x10 | 121 ft² |
| Living Room | 14x11 | 196 ft² |
| Deck | 6x14 | 36 ft² |
| Bedroom 1 | 14x10.5 | 145.83 ft² |
| Bedroom 2 | 14x11 | 196 ft² |
| Utility Room | 5.5x5 | 29.79 ft² |
LOT
Acres: N/A
Lot Size Dim.: N/A
Longitude: 44.8582
Latitude: -93.3204
Zoning: Residential-Single Family
FINANCIAL & TAXES
Tax year: 2025
Tax annual amount: $1,993
MISCELLANEOUS
Fuel System: N/A
Sewer System: City Sewer/Connected
Water System: City Water/Connected
ADITIONAL INFORMATION
MLS#: NST7734447
Listing Brokerage: Quinby Partners

ID: 3871898
Published: July 10, 2025
Last Update: July 10, 2025
Views: 2






