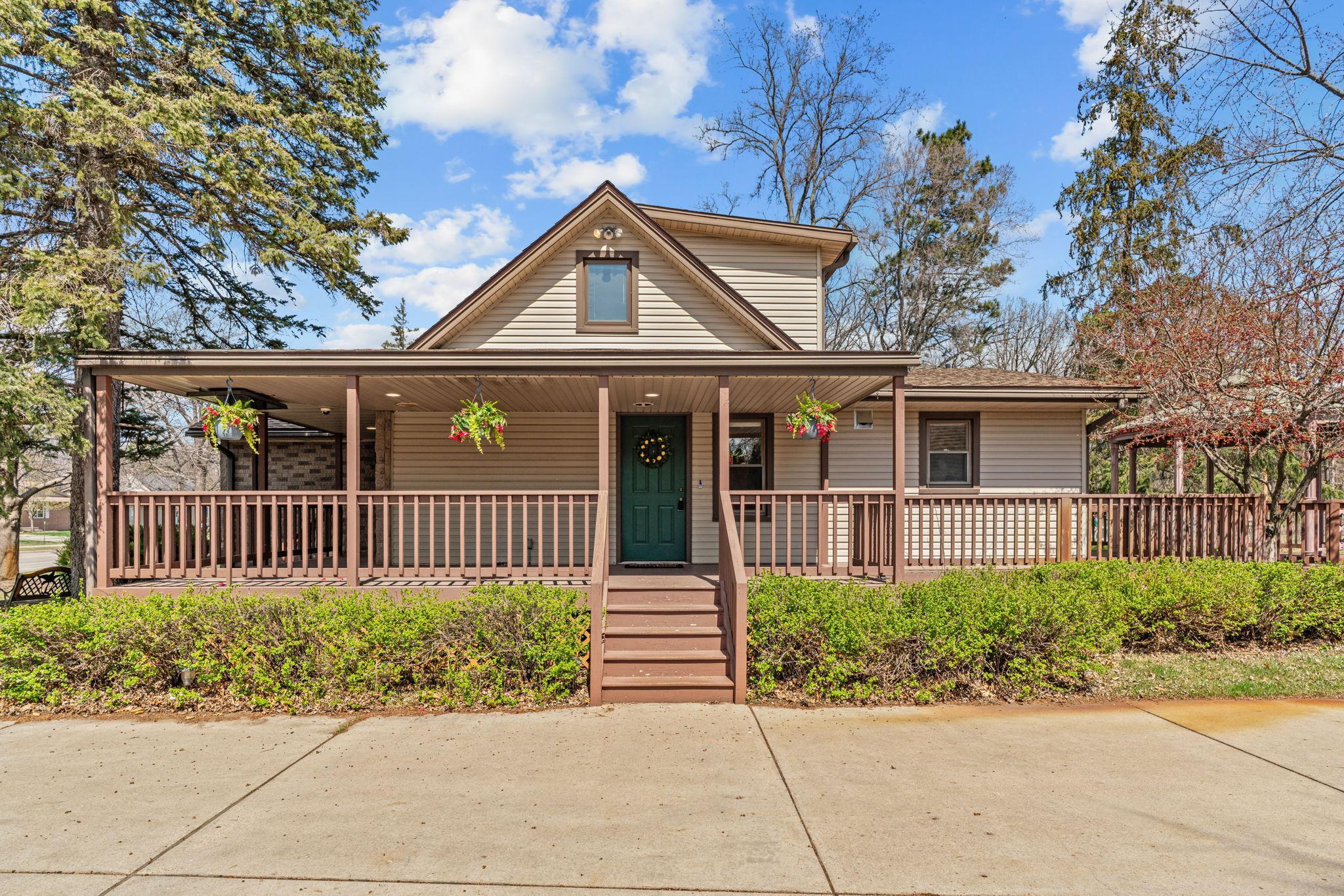8011 LONG LAKE ROAD
8011 Long Lake Road, Mounds View, 55112, MN
-
Price: $450,000
-
Status type: For Sale
-
City: Mounds View
-
Neighborhood: Woodlawn Terrace
Bedrooms: 3
Property Size :2648
-
Listing Agent: NST14616,NST108656
-
Property type : Single Family Residence
-
Zip code: 55112
-
Street: 8011 Long Lake Road
-
Street: 8011 Long Lake Road
Bathrooms: 2
Year: 1941
Listing Brokerage: Keller Williams Premier Realty South Suburban
FEATURES
- Range
- Refrigerator
- Washer
- Dryer
- Microwave
- Dishwasher
- Water Softener Owned
- Water Filtration System
DETAILS
If outdoor space is a priority, this is your perfect home! You have to see it to believe all the rare bonuses: .87 acres in Mounds View Schools (biking/walking distance to Irondale), a HUGE heated, insulated 4 car garage/shop with epoxy floors, plus an additional heated/insulated oversized shed! Step into your storybook setting: a gorgeous wraparound covered patio, peaceful waterfall and pond, all tucked under a gazebo and a stunning weeping willow. There’s even a handcrafted playhouse with skylights, knotty pine interior, and working lights- pure magic for the little ones. It has EVERYTHING. Bonus: while the home is on city water, the sprinkler system and entire outdoor space is fed by a professionally treated well- keeping your lush landscape green at nearly no cost. Inside, you will find a sun-drenched open kitchen with convenient main floor primary and laundry. Now’s the time to see this one-of-a-kind property! Back on market for non-inspection related reasons
INTERIOR
Bedrooms: 3
Fin ft² / Living Area: 2648 ft²
Below Ground Living: 952ft²
Bathrooms: 2
Above Ground Living: 1696ft²
-
Basement Details: Finished, Full,
Appliances Included:
-
- Range
- Refrigerator
- Washer
- Dryer
- Microwave
- Dishwasher
- Water Softener Owned
- Water Filtration System
EXTERIOR
Air Conditioning: Central Air
Garage Spaces: 4
Construction Materials: N/A
Foundation Size: 1359ft²
Unit Amenities:
-
- Patio
- Kitchen Window
- Deck
- Porch
- Natural Woodwork
- Hardwood Floors
- Ceiling Fan(s)
- Walk-In Closet
- Vaulted Ceiling(s)
- Security System
- In-Ground Sprinkler
- Cable
- Skylight
- Kitchen Center Island
- Tile Floors
- Main Floor Primary Bedroom
- Primary Bedroom Walk-In Closet
Heating System:
-
- Forced Air
ROOMS
| Main | Size | ft² |
|---|---|---|
| Living Room | 11x21 | 121 ft² |
| Dining Room | 10x22 | 100 ft² |
| Kitchen | 12x11 | 144 ft² |
| Sitting Room | 10x12 | 100 ft² |
| Bedroom 1 | 12x18 | 144 ft² |
| Bedroom 2 | 10x12 | 100 ft² |
| Porch | 25x21 | 625 ft² |
| Deck | 23x19 | 529 ft² |
| Laundry | 6x3 | 36 ft² |
| Upper | Size | ft² |
|---|---|---|
| Loft | 12x17 | 144 ft² |
| Bedroom 3 | 12x16 | 144 ft² |
| Lower | Size | ft² |
|---|---|---|
| Family Room | 33x29 | 1089 ft² |
| Utility Room | 10x15 | 100 ft² |
| Office | 20x19 | 400 ft² |
LOT
Acres: N/A
Lot Size Dim.: 125x296
Longitude: 45.1137
Latitude: -93.2084
Zoning: Residential-Single Family
FINANCIAL & TAXES
Tax year: 2025
Tax annual amount: $6,512
MISCELLANEOUS
Fuel System: N/A
Sewer System: City Sewer/Connected
Water System: City Water/Connected,Well
ADITIONAL INFORMATION
MLS#: NST7655138
Listing Brokerage: Keller Williams Premier Realty South Suburban

ID: 3545280
Published: April 24, 2025
Last Update: April 24, 2025
Views: 15






