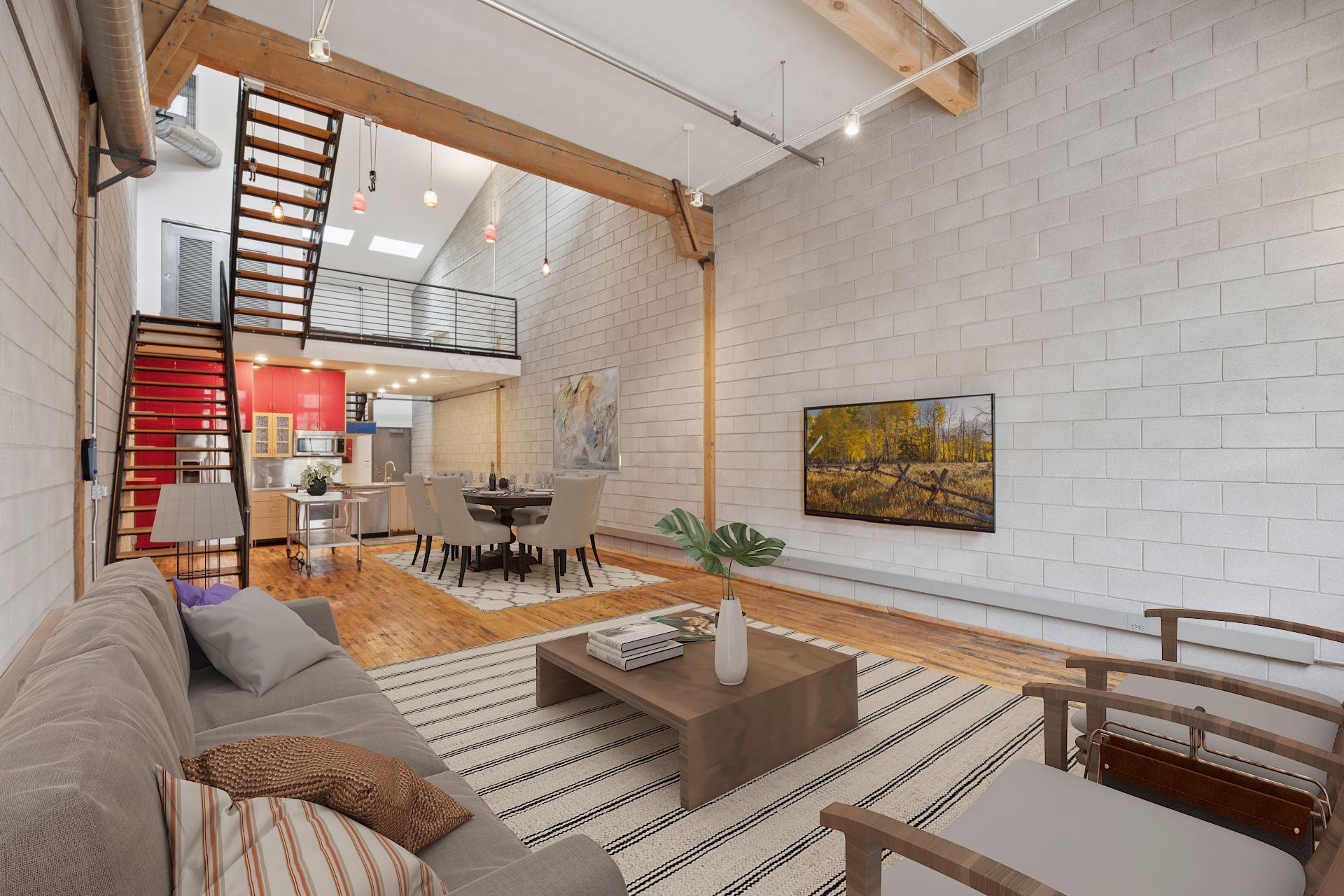801 WASHINGTON AVENUE
801 Washington Avenue, Minneapolis, 55401, MN
-
Price: $559,900
-
Status type: For Sale
-
City: Minneapolis
-
Neighborhood: North Loop
Bedrooms: 2
Property Size :1646
-
Listing Agent: NST49293,NST102388
-
Property type : High Rise
-
Zip code: 55401
-
Street: 801 Washington Avenue
-
Street: 801 Washington Avenue
Bathrooms: 2
Year: 1913
Listing Brokerage: Compass
FEATURES
- Range
- Refrigerator
- Washer
- Dryer
- Microwave
- Dishwasher
- Freezer
- Stainless Steel Appliances
DETAILS
2002 Renovation revitalized buildings original architectural impact, grand soaring ceiling heights, spectacular masonry, solid timbers and beautifully restored hardwood floors. A truly unique 3-story New York Style loft in the heart of the North Loop. Open, flexible spaces, private rooftop terrace, amazing primary closet, large mezzanine, open kitchen w/stainless steel, 2-garage spaces and sun room space! Many updates throughout including Kitchen remodel, cabinets, cabinet doors, main floor bathroom and upper level bathroom updates! A must see design, ceilings, art and neighborhood. Close to countless amenities including parks, shops, food, art, fitness trails, Target Center & Target Field.
INTERIOR
Bedrooms: 2
Fin ft² / Living Area: 1646 ft²
Below Ground Living: N/A
Bathrooms: 2
Above Ground Living: 1646ft²
-
Basement Details: None,
Appliances Included:
-
- Range
- Refrigerator
- Washer
- Dryer
- Microwave
- Dishwasher
- Freezer
- Stainless Steel Appliances
EXTERIOR
Air Conditioning: Central Air
Garage Spaces: 2
Construction Materials: N/A
Foundation Size: 1170ft²
Unit Amenities:
-
- Deck
- Natural Woodwork
- Hardwood Floors
- Sun Room
- Vaulted Ceiling(s)
- Washer/Dryer Hookup
- Cable
- Skylight
Heating System:
-
- Forced Air
ROOMS
| Main | Size | ft² |
|---|---|---|
| Living Room | 18x18 | 324 ft² |
| Dining Room | 18x10 | 324 ft² |
| Kitchen | 18x12 | 324 ft² |
| Bedroom 2 | 12x10 | 144 ft² |
| Upper | Size | ft² |
|---|---|---|
| Bedroom 1 | 17x11 | 289 ft² |
| Den | 13x11 | 169 ft² |
| Sun Room | 18x6 | 324 ft² |
| Deck | 18x10 | 324 ft² |
LOT
Acres: N/A
Lot Size Dim.: irregular
Longitude: 44.989
Latitude: -93.2795
Zoning: Residential-Single Family
FINANCIAL & TAXES
Tax year: 2024
Tax annual amount: $7,742
MISCELLANEOUS
Fuel System: N/A
Sewer System: City Sewer/Connected
Water System: City Water/Connected
ADITIONAL INFORMATION
MLS#: NST7730032
Listing Brokerage: Compass

ID: 3548060
Published: April 25, 2025
Last Update: April 25, 2025
Views: 7






