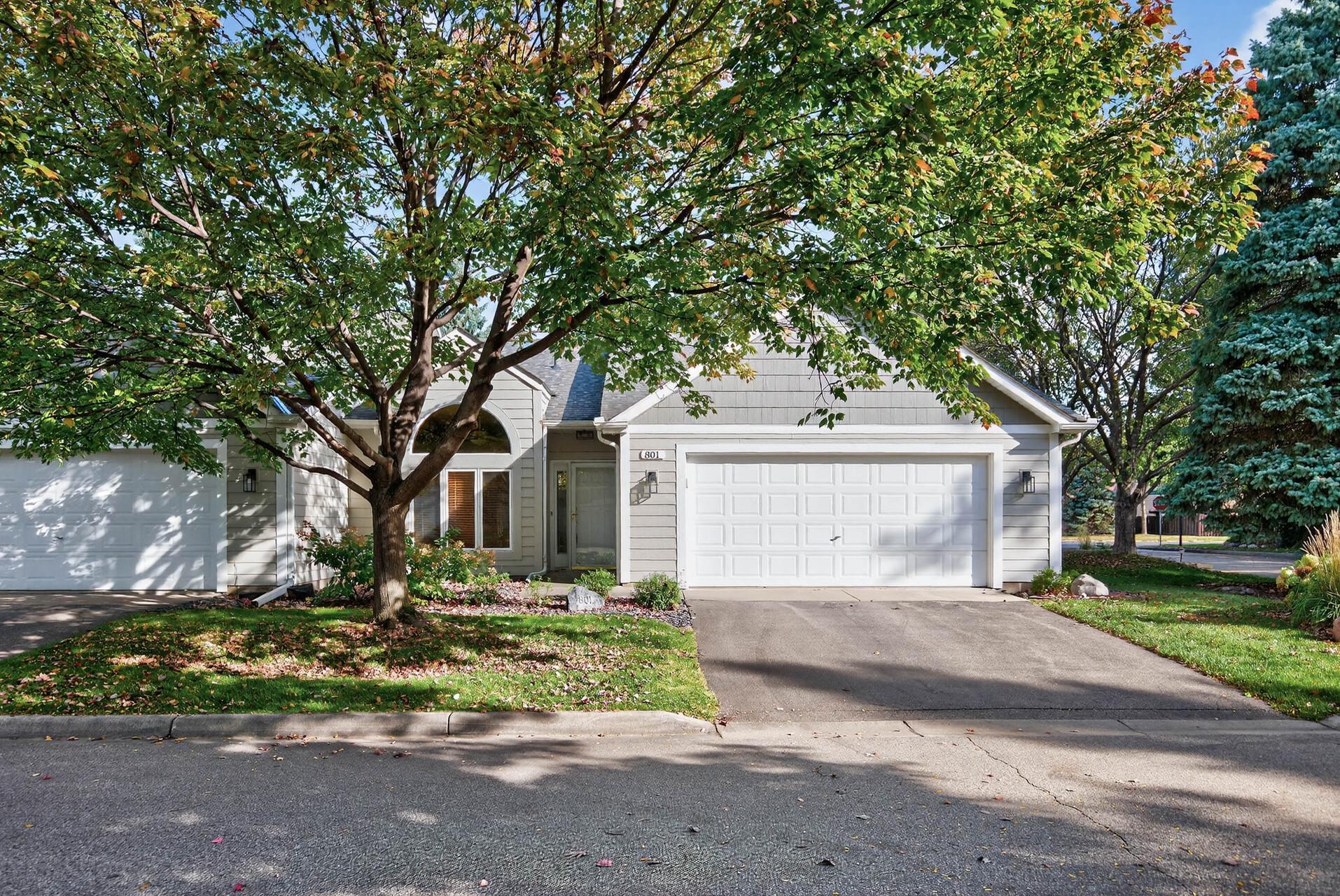801 SOUTHCROSS DRIVE
801 Southcross Drive, Burnsville, 55306, MN
-
Price: $350,000
-
Status type: For Sale
-
City: Burnsville
-
Neighborhood: Southcross Oaks
Bedrooms: 2
Property Size :1607
-
Listing Agent: NST16483,NST47700
-
Property type : Townhouse Side x Side
-
Zip code: 55306
-
Street: 801 Southcross Drive
-
Street: 801 Southcross Drive
Bathrooms: 2
Year: 1990
Listing Brokerage: Edina Realty, Inc.
FEATURES
- Range
- Refrigerator
- Washer
- Dryer
- Microwave
- Exhaust Fan
- Dishwasher
- Water Softener Owned
- Disposal
- Gas Water Heater
DETAILS
Discover this charming one-level end-unit townhome in a wonderful location close to Crystal Lake, great shopping and dining, Crystal Lake Golf Course, and Buck Hill for year-round fun. The kitchen is bright and welcoming, featuring a breakfast bar, informal dining area, and a large window that fills the space with natural light. The vaulted living room is highlighted by a skylight and a cozy gas fireplace, perfect for relaxing evenings. From here, a patio door opens to your own private patio—an ideal spot to enjoy morning coffee or quiet afternoons. The spacious primary suite offers a walk-in closet and a beautifully designed ensuite bath with a soaking tub, and a tiled shower. The second bedroom, currently enjoyed as a den, can easily be converted back into a bedroom or serve as a flexible guest/office space. A second tiled ¾ bath adds convenience to the main level. Upstairs, a loft area with skylights provides the perfect nook for a home office, crafts, or a cozy retreat. This pet-friendly community allows one dog (up to 20 inches in height) or two cats.
INTERIOR
Bedrooms: 2
Fin ft² / Living Area: 1607 ft²
Below Ground Living: N/A
Bathrooms: 2
Above Ground Living: 1607ft²
-
Basement Details: None,
Appliances Included:
-
- Range
- Refrigerator
- Washer
- Dryer
- Microwave
- Exhaust Fan
- Dishwasher
- Water Softener Owned
- Disposal
- Gas Water Heater
EXTERIOR
Air Conditioning: Central Air
Garage Spaces: 2
Construction Materials: N/A
Foundation Size: 1377ft²
Unit Amenities:
-
- Patio
- Kitchen Window
- Natural Woodwork
- Walk-In Closet
- Vaulted Ceiling(s)
- Cable
- Skylight
- Wet Bar
- Main Floor Primary Bedroom
- Primary Bedroom Walk-In Closet
Heating System:
-
- Forced Air
ROOMS
| Main | Size | ft² |
|---|---|---|
| Living Room | 17x13 | 289 ft² |
| Dining Room | 16x10 | 256 ft² |
| Bedroom 1 | 16x12 | 256 ft² |
| Bedroom 2 | 15x11 | 225 ft² |
| Kitchen | 13x11 | 169 ft² |
| Loft | 22x9 | 484 ft² |
LOT
Acres: N/A
Lot Size Dim.: Common
Longitude: 44.7327
Latitude: -93.2614
Zoning: Residential-Single Family
FINANCIAL & TAXES
Tax year: 2025
Tax annual amount: $3,288
MISCELLANEOUS
Fuel System: N/A
Sewer System: City Sewer/Connected
Water System: City Water/Connected
ADDITIONAL INFORMATION
MLS#: NST7823440
Listing Brokerage: Edina Realty, Inc.

ID: 4268621
Published: November 03, 2025
Last Update: November 03, 2025
Views: 1






