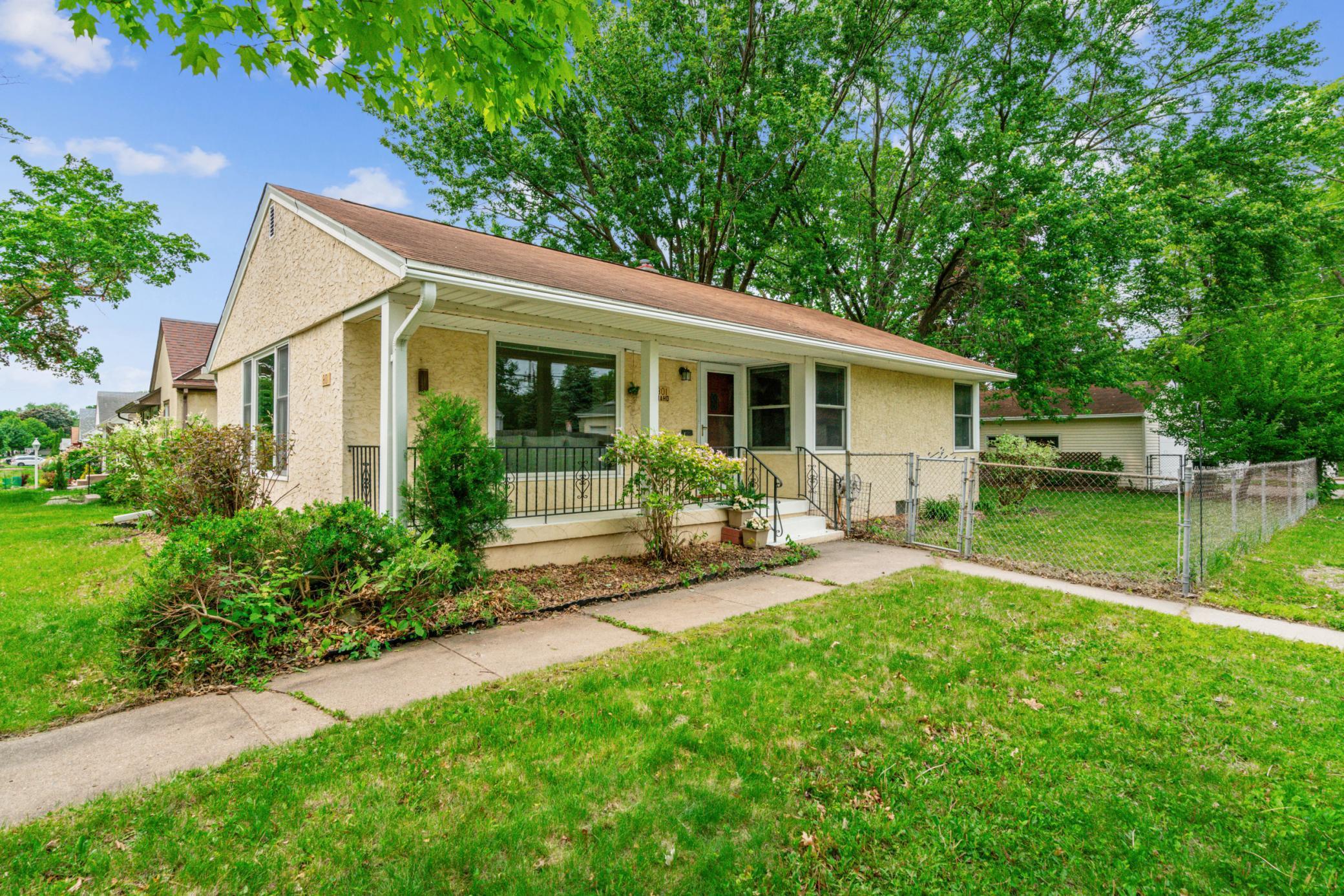801 IDAHO AVENUE
801 Idaho Avenue, Saint Paul, 55117, MN
-
Price: $329,900
-
Status type: For Sale
-
City: Saint Paul
-
Neighborhood: Como
Bedrooms: 3
Property Size :1650
-
Listing Agent: NST25998,NST97583
-
Property type : Single Family Residence
-
Zip code: 55117
-
Street: 801 Idaho Avenue
-
Street: 801 Idaho Avenue
Bathrooms: 2
Year: 1951
Listing Brokerage: Lakes Area Realty Hudson*
FEATURES
- Range
- Refrigerator
- Washer
- Dryer
- Exhaust Fan
- Dishwasher
DETAILS
Cozy and charming Como neighborhood rambler, with 3-bedrooms and 2-bathrooms offering 1,650 finished square feet of comfortable living space. Situated on a desirable corner lot, this property boasts a fenced yard—perfect for pets, play, or private outdoor enjoyment. Inside, you'll find a warm and inviting interior, hardwood floors, generous living area connected to the dining room, bright kitchen, 3 main floor bedrooms and full bathroom, a custom lower level bar area with full refrigerator. Adjacent to the family room and second bathroom, this area is ideal for entertaining. Step outside to your own backyard, where a serene patio area invites relaxation and gatherings with friends and family. The private setting and generous yard space make this home stand out. The spacious 2-car garage provides ample space for all your tools, toys, and seasonal items. Located just minutes from Como Regional Park, Como Lake, Zoo, Golf, and Conservatory, you’ll love the easy access to outdoor recreation. Plus, enjoy nearby shopping, dining, and grocery stores—all just a short drive away. Don’t miss your chance to own this wonderful home in a highly sought-after neighborhood. Schedule your showing today!
INTERIOR
Bedrooms: 3
Fin ft² / Living Area: 1650 ft²
Below Ground Living: 677ft²
Bathrooms: 2
Above Ground Living: 973ft²
-
Basement Details: Finished, Full,
Appliances Included:
-
- Range
- Refrigerator
- Washer
- Dryer
- Exhaust Fan
- Dishwasher
EXTERIOR
Air Conditioning: Central Air
Garage Spaces: 2
Construction Materials: N/A
Foundation Size: 960ft²
Unit Amenities:
-
- Patio
- Kitchen Window
- Porch
- Natural Woodwork
- Hardwood Floors
- Washer/Dryer Hookup
- Tile Floors
Heating System:
-
- Forced Air
ROOMS
| Main | Size | ft² |
|---|---|---|
| Living Room | 16x12 | 256 ft² |
| Dining Room | 10x8 | 100 ft² |
| Kitchen | 12x11 | 144 ft² |
| Bedroom 1 | 12x10 | 144 ft² |
| Bedroom 2 | 11x10 | 121 ft² |
| Bedroom 3 | 10x9 | 100 ft² |
| Porch | 20x4 | 400 ft² |
| Lower | Size | ft² |
|---|---|---|
| Family Room | 20x18 | 400 ft² |
| Bar/Wet Bar Room | 13x11 | 169 ft² |
| n/a | Size | ft² |
|---|---|---|
| Patio | 18 x 11 | 324 ft² |
LOT
Acres: N/A
Lot Size Dim.: 135X50
Longitude: 44.9903
Latitude: -93.1336
Zoning: Residential-Single Family
FINANCIAL & TAXES
Tax year: 2025
Tax annual amount: $5,080
MISCELLANEOUS
Fuel System: N/A
Sewer System: City Sewer/Connected
Water System: City Water/Connected
ADITIONAL INFORMATION
MLS#: NST7748911
Listing Brokerage: Lakes Area Realty Hudson*

ID: 3725797
Published: May 31, 2025
Last Update: May 31, 2025
Views: 6






