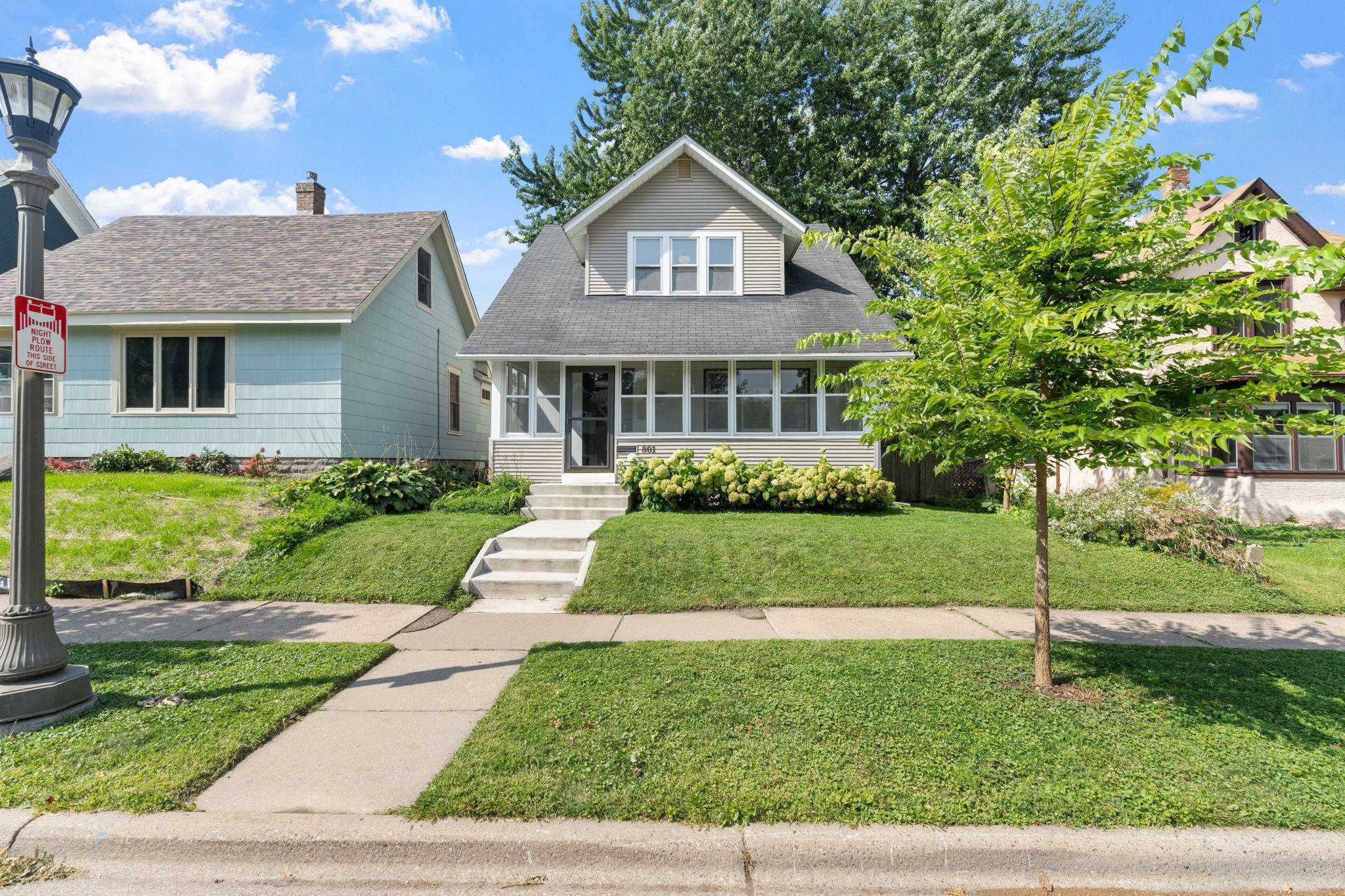801 CHEROKEE AVENUE
801 Cherokee Avenue, Saint Paul, 55107, MN
-
Price: $325,000
-
Status type: For Sale
-
City: Saint Paul
-
Neighborhood: West Side
Bedrooms: 3
Property Size :1403
-
Listing Agent: NST10642,NST87525
-
Property type : Single Family Residence
-
Zip code: 55107
-
Street: 801 Cherokee Avenue
-
Street: 801 Cherokee Avenue
Bathrooms: 1
Year: 1914
Listing Brokerage: Keller Williams Premier Realty Lake Minnetonka
FEATURES
- Range
- Refrigerator
- Washer
- Dryer
- Exhaust Fan
- Dishwasher
- Freezer
DETAILS
Welcome to this beautifully updated 3-bedroom, 1-bathroom home in the heart of St. Paul, where timeless charm blends with modern conveniences. Step inside to discover stunning professionally refinished hardwood floors that flow throughout the main living areas, complemented by original, handcrafted woodwork adding character and warmth. The formal dining room features a built-in storage hutch, perfect for displaying your favorite dishes or collectibles. The kitchen has been thoughtfully renovated with white shaker-style cabinets, sleek stainless steel appliances, quartz countertops, and a classic subway tile backsplash that brings a fresh, clean look. Modern fixtures and open shelving on the coffee bar provide both style and functionality. Custom made center island makes this space ideal for cooking and entertaining. Upstairs, you’ll find three bedrooms on the same level. Two of the bedrooms are generous in size, each boasting spacious walk-in closets for ample storage. An additional sunlit bedroom offers versatile space—perfect as a bedroom, home office, or play area. The full bathroom on this level showcases classic tile work, blending vintage charm with contemporary updates. The unfinished basement offers plenty of storage and room to create a home gym or workshop tailored to your needs. Outside, enjoy your private backyard oasis featuring a new patio, a privacy fence for seclusion, and a large detached garage with extra storage space. The inviting front porch is the perfect spot to savor your morning coffee or unwind during afternoon happy hour. Two blocks from Cherokee Regional park with 100 acres to explore including trails along the river bluff of the Mississippi river. This home combines classic elegance with modern comfort, offering a truly exceptional living experience in a vibrant St. Paul neighborhood. Don’t miss the opportunity to make it yours!
INTERIOR
Bedrooms: 3
Fin ft² / Living Area: 1403 ft²
Below Ground Living: N/A
Bathrooms: 1
Above Ground Living: 1403ft²
-
Basement Details: Full, Storage Space, Unfinished,
Appliances Included:
-
- Range
- Refrigerator
- Washer
- Dryer
- Exhaust Fan
- Dishwasher
- Freezer
EXTERIOR
Air Conditioning: Ductless Mini-Split
Garage Spaces: 2
Construction Materials: N/A
Foundation Size: 683ft²
Unit Amenities:
-
- Patio
- Kitchen Window
- Porch
- Natural Woodwork
- Hardwood Floors
- Ceiling Fan(s)
- Kitchen Center Island
Heating System:
-
- Hot Water
ROOMS
| Main | Size | ft² |
|---|---|---|
| Screened Porch | 23x7 | 529 ft² |
| Living Room | 14x11 | 196 ft² |
| Foyer | 9x11 | 81 ft² |
| Dining Room | 13x15 | 169 ft² |
| Kitchen | 11x19 | 121 ft² |
| Upper | Size | ft² |
|---|---|---|
| Bedroom 3 | 11x8 | 121 ft² |
| Bedroom 1 | 12x13 | 144 ft² |
| Bedroom 2 | 13x11 | 169 ft² |
| Bathroom | 7x8 | 49 ft² |
LOT
Acres: N/A
Lot Size Dim.: 40x116
Longitude: 44.922
Latitude: -93.105
Zoning: Residential-Single Family
FINANCIAL & TAXES
Tax year: 2025
Tax annual amount: $4,224
MISCELLANEOUS
Fuel System: N/A
Sewer System: City Sewer/Connected
Water System: City Water/Connected
ADDITIONAL INFORMATION
MLS#: NST7806606
Listing Brokerage: Keller Williams Premier Realty Lake Minnetonka

ID: 4143476
Published: September 24, 2025
Last Update: September 24, 2025
Views: 2






