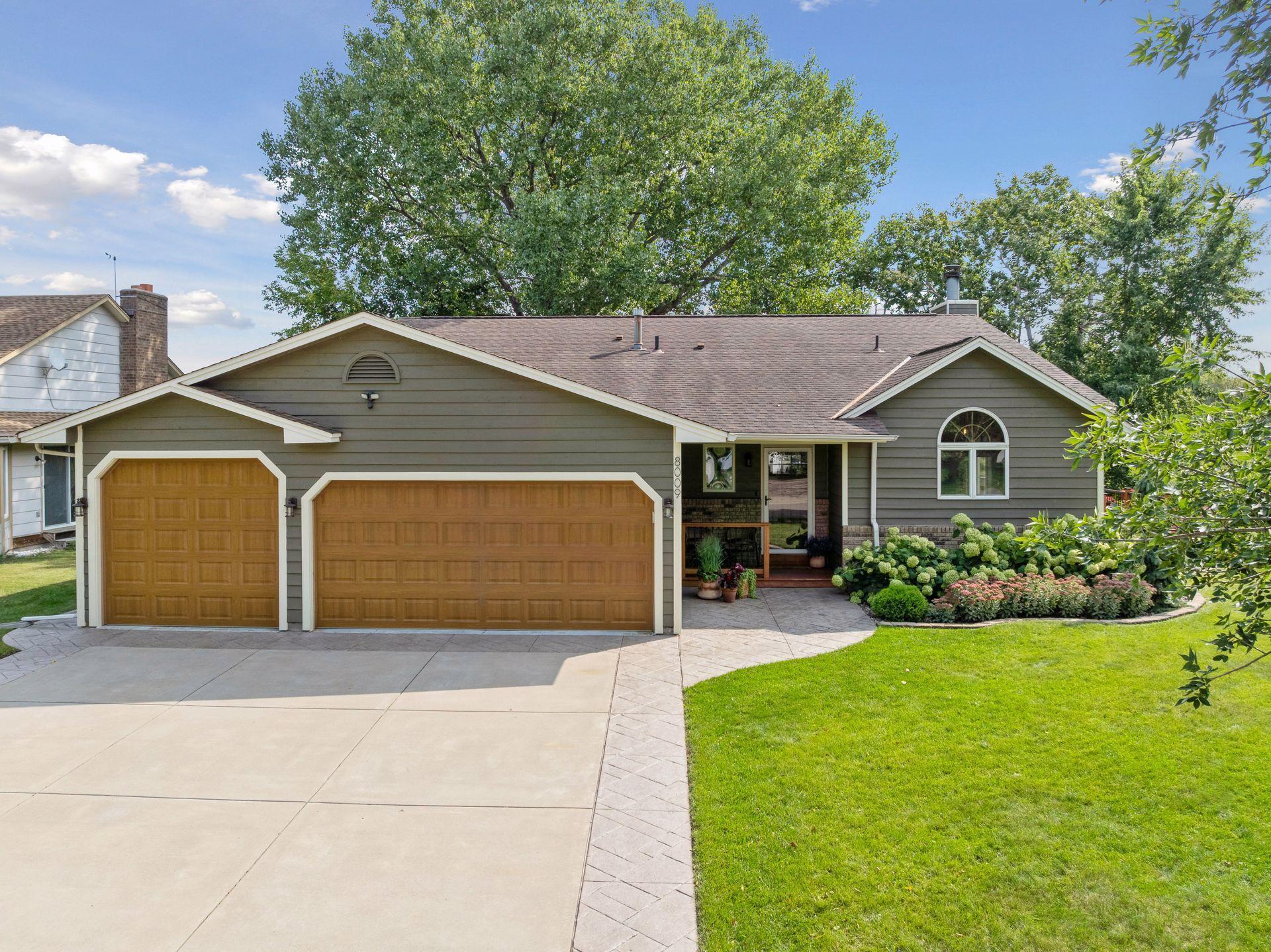8009 GARFIELD STREET
8009 Garfield Street, Minneapolis (Spring Lake Park), 55432, MN
-
Price: $499,000
-
Status type: For Sale
-
Neighborhood: Spring Lake Estates
Bedrooms: 5
Property Size :2156
-
Listing Agent: NST16638,NST107147
-
Property type : Single Family Residence
-
Zip code: 55432
-
Street: 8009 Garfield Street
-
Street: 8009 Garfield Street
Bathrooms: 3
Year: 1988
Listing Brokerage: Coldwell Banker Burnet
FEATURES
- Range
- Refrigerator
- Washer
- Dryer
- Microwave
- Dishwasher
DETAILS
Enjoy sweeping views of the Wetlands from this tastefully updated home in desirable Spring Lake Estates. The spacious kitchen features cherry cabinets, engineered hardwood floors, stainless steel appliances, and a reverse osmosis water filter system. A vaulted formal dining area opens to a large deck overlooking the garden and wetlands—perfect for relaxing or entertaining. The home shines with numerous upgrades: solid-core doors, custom railings with solid newel posts and metal spindles, stylish new light fixtures, updated recessed lighting, new window treatments, a fresh neutral coat of paint throughout, and a heated three-car garage. Modern conveniences include Wi-Fi ready smart switches in the kitchen and living room and a Google Nest thermostat. The owner’s suite offers a private ¾ bath with updated vanity and tile, while the upper-level full bath has matching tile upgrades. Two additional bedrooms and a living room with panoramic views complete the upper level. The walk-out lower level features a spacious family room with wood-burning fireplace, built-in bar, updated full bath, and two more bedrooms (one non-conforming). Outdoor living is a highlight, with a stamped concrete patio overlooking the wetlands, privacy fencing, beautifully landscaped yard, garden space, and storage shed equipped with electricity.
INTERIOR
Bedrooms: 5
Fin ft² / Living Area: 2156 ft²
Below Ground Living: 860ft²
Bathrooms: 3
Above Ground Living: 1296ft²
-
Basement Details: Finished, Walkout,
Appliances Included:
-
- Range
- Refrigerator
- Washer
- Dryer
- Microwave
- Dishwasher
EXTERIOR
Air Conditioning: Central Air
Garage Spaces: 3
Construction Materials: N/A
Foundation Size: 1411ft²
Unit Amenities:
-
- Patio
- Deck
Heating System:
-
- Forced Air
ROOMS
| Main | Size | ft² |
|---|---|---|
| Kitchen | 13x13 | 169 ft² |
| Deck | 23x11 | 529 ft² |
| Upper | Size | ft² |
|---|---|---|
| Living Room | 14x17 | 196 ft² |
| Bedroom 1 | 14x12 | 196 ft² |
| Bedroom 2 | 11x11 | 121 ft² |
| Bedroom 3 | 11x10 | 121 ft² |
| Lower | Size | ft² |
|---|---|---|
| Bedroom 4 | 14x11 | 196 ft² |
| Bedroom 5 | 9x11 | 81 ft² |
| Family Room | 13x29 | 169 ft² |
LOT
Acres: N/A
Lot Size Dim.: 75x525
Longitude: 45.1123
Latitude: -93.2323
Zoning: Residential-Single Family
FINANCIAL & TAXES
Tax year: 2025
Tax annual amount: $4,921
MISCELLANEOUS
Fuel System: N/A
Sewer System: City Sewer/Connected
Water System: City Water/Connected
ADDITIONAL INFORMATION
MLS#: NST7800429
Listing Brokerage: Coldwell Banker Burnet

ID: 4155203
Published: September 27, 2025
Last Update: September 27, 2025
Views: 9






