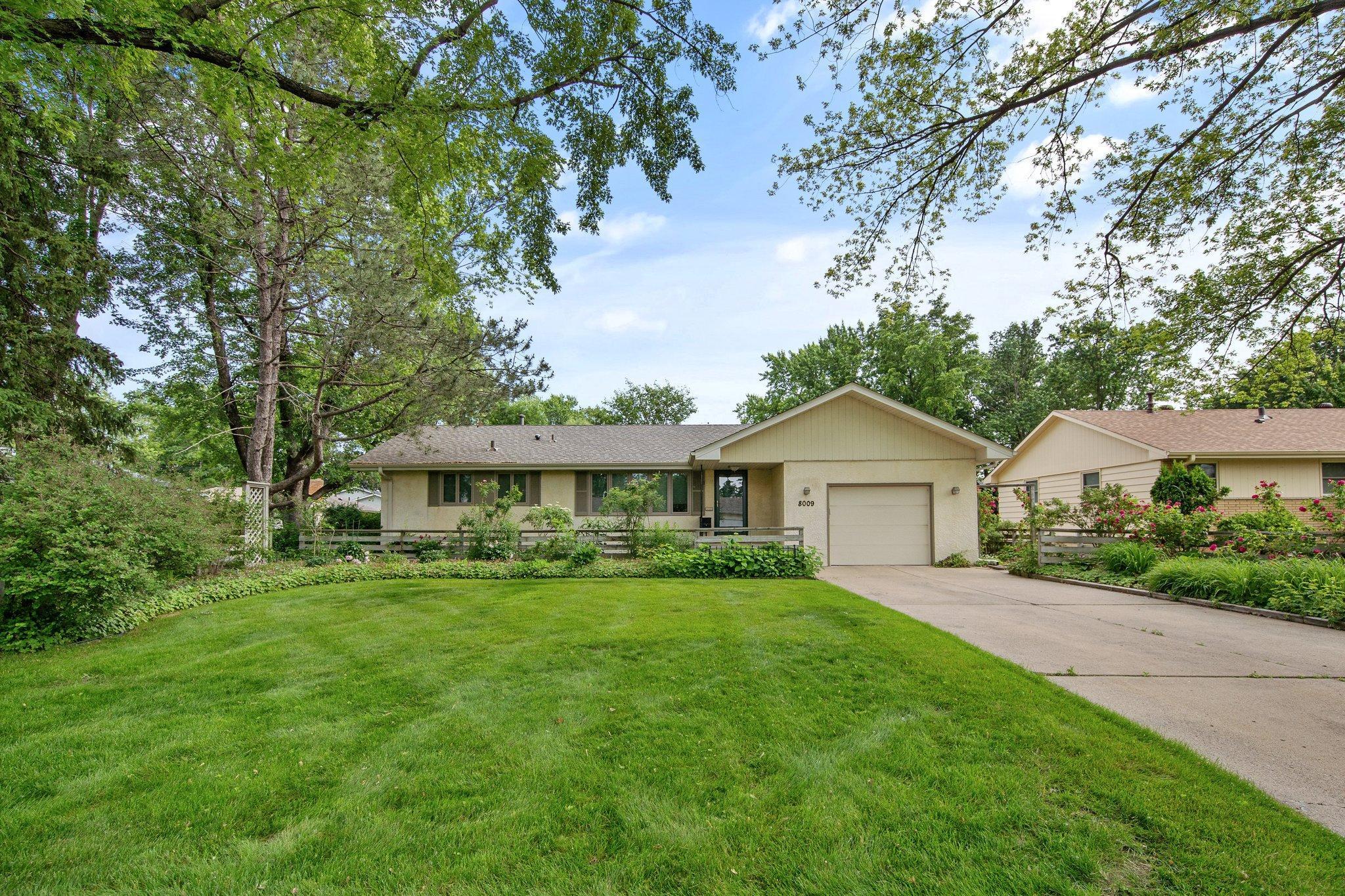8009 40TH AVENUE
8009 40th Avenue, Minneapolis (New Hope), 55427, MN
-
Price: $365,000
-
Status type: For Sale
-
City: Minneapolis (New Hope)
-
Neighborhood: Hopewood Hills
Bedrooms: 5
Property Size :1939
-
Listing Agent: NST19603,NST92981
-
Property type : Single Family Residence
-
Zip code: 55427
-
Street: 8009 40th Avenue
-
Street: 8009 40th Avenue
Bathrooms: 2
Year: 1963
Listing Brokerage: RE/MAX Advantage Plus
FEATURES
- Range
- Refrigerator
- Washer
- Dryer
- Microwave
- Dishwasher
- Wall Oven
- Humidifier
- Gas Water Heater
DETAILS
Offered for the first time by the original owners, this custom-built home has been lovingly maintained and freshly painted, ready for you to settle in and enjoy. A spacious eat-in kitchen flows into a sunroom with double sliding patio doors that overlook a truly breathtaking backyard, where gardens, trellises, and vibrant perennials create a private oasis for morning coffee, summer entertaining, or quiet reflection. Hardwood floors run throughout the main level, which includes three bedrooms and a spa-like full bath with a tiled shower and whirlpool tub. The finished lower level expands your living space with two additional bedrooms, a stylish ¾ bath with tiled shower and high-end finishes (2020), a newer washer and dryer, and a large rec area perfect for movie nights, game space, or future customization. Peace of mind comes with major updates: roof (2024), Renewal by Andersen patio doors (2024), and water heater (2021). An oversized garage with storage above completes the package. Perfect for creating new memories in every season, this move-in ready gem is located in the welcoming Hopewood Hills neighborhood. Enjoy Northwood Park with its sports fields, playground, and trails just minutes away, along with the New Hope Aquatic Park, shopping, and dining. Convenient access to Highways 169 and 100 puts downtown Minneapolis and the West End within easy reach. A home built with pride and cared for with love, now ready to be treasured by its next owners.
INTERIOR
Bedrooms: 5
Fin ft² / Living Area: 1939 ft²
Below Ground Living: 854ft²
Bathrooms: 2
Above Ground Living: 1085ft²
-
Basement Details: Drain Tiled, Finished, Full, Sump Pump, Tile Shower,
Appliances Included:
-
- Range
- Refrigerator
- Washer
- Dryer
- Microwave
- Dishwasher
- Wall Oven
- Humidifier
- Gas Water Heater
EXTERIOR
Air Conditioning: Central Air
Garage Spaces: 1
Construction Materials: N/A
Foundation Size: 1085ft²
Unit Amenities:
-
- Patio
- Kitchen Window
- Natural Woodwork
- Hardwood Floors
- Sun Room
- Washer/Dryer Hookup
- Tile Floors
- Main Floor Primary Bedroom
Heating System:
-
- Forced Air
ROOMS
| Main | Size | ft² |
|---|---|---|
| Living Room | 19x13 | 361 ft² |
| Kitchen | 19x12 | 361 ft² |
| Bedroom 1 | 11x10 | 121 ft² |
| Bedroom 2 | 13x12 | 169 ft² |
| Bedroom 3 | 11x9 | 121 ft² |
| Sun Room | 12x12 | 144 ft² |
| Lower | Size | ft² |
|---|---|---|
| Recreation Room | 24x16 | 576 ft² |
| Bedroom 4 | 14x10 | 196 ft² |
| Bedroom 5 | 16x10 | 256 ft² |
LOT
Acres: N/A
Lot Size Dim.: 120x75
Longitude: 45.0285
Latitude: -93.3824
Zoning: Residential-Single Family
FINANCIAL & TAXES
Tax year: 2025
Tax annual amount: $4,685
MISCELLANEOUS
Fuel System: N/A
Sewer System: City Sewer/Connected
Water System: City Water/Connected
ADDITIONAL INFORMATION
MLS#: NST7808402
Listing Brokerage: RE/MAX Advantage Plus

ID: 4155683
Published: September 27, 2025
Last Update: September 27, 2025
Views: 1






