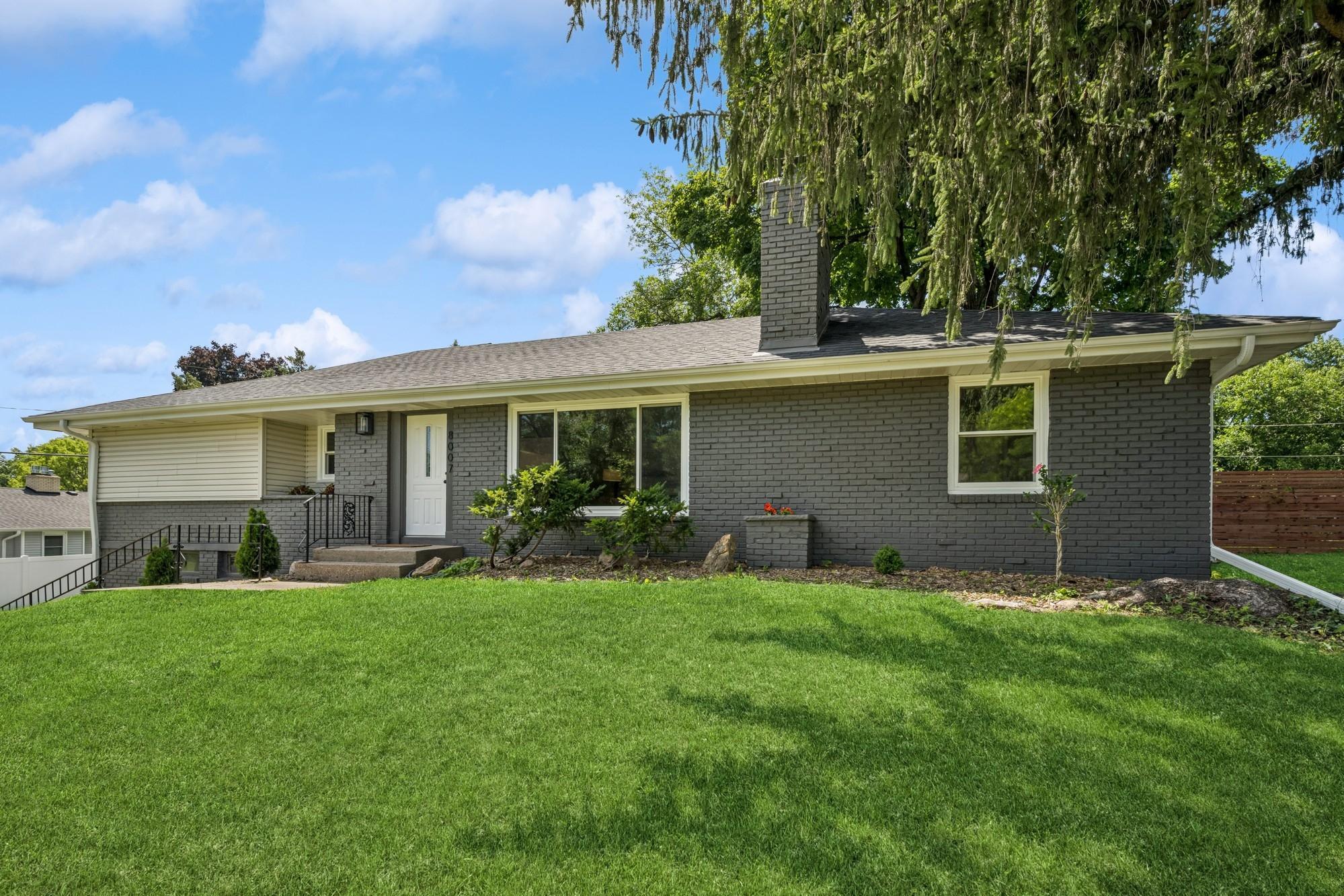8007 VIRGINIA CIRCLE
8007 Virginia Circle, Saint Louis Park, 55426, MN
-
Price: $675,000
-
Status type: For Sale
-
City: Saint Louis Park
-
Neighborhood: Westwood Hills Green Add
Bedrooms: 4
Property Size :2800
-
Listing Agent: NST16644,NST79608
-
Property type : Single Family Residence
-
Zip code: 55426
-
Street: 8007 Virginia Circle
-
Street: 8007 Virginia Circle
Bathrooms: 3
Year: 1953
Listing Brokerage: Edina Realty, Inc.
FEATURES
- Range
- Refrigerator
- Washer
- Dryer
- Microwave
- Exhaust Fan
- Dishwasher
- Electric Water Heater
- Stainless Steel Appliances
DETAILS
Wonderful opportunity for fully renovated home in St Louis Park. This spacious home features modern updates throughout offering a truly turn-key living experience. Step inside to discover a functional layout with hardwood floors and multiple living areas including a bonus main floor family room that provides additional space to gather and entertain. The heart of this home is the gourmet kitchen featuring a huge 10ft island with quartz countertops, custom cabinetry, high end appliances, and elegant finishes. With all new windows, roof, updated plumbing and electrical, you'll enjoy peace of mind and energy efficiency year-round. Finished lower level includes a large 4th bedroom with a walk-in closet and 3/4 bathroom. Convenient location near schools, parks, shopping, restaurants, hwy access and more. Must see!
INTERIOR
Bedrooms: 4
Fin ft² / Living Area: 2800 ft²
Below Ground Living: 1148ft²
Bathrooms: 3
Above Ground Living: 1652ft²
-
Basement Details: Block, Egress Window(s), Finished, Walkout,
Appliances Included:
-
- Range
- Refrigerator
- Washer
- Dryer
- Microwave
- Exhaust Fan
- Dishwasher
- Electric Water Heater
- Stainless Steel Appliances
EXTERIOR
Air Conditioning: Central Air
Garage Spaces: 2
Construction Materials: N/A
Foundation Size: 1652ft²
Unit Amenities:
-
- Kitchen Window
- Deck
- Hardwood Floors
- Ceiling Fan(s)
- Walk-In Closet
- Washer/Dryer Hookup
- Kitchen Center Island
- Primary Bedroom Walk-In Closet
Heating System:
-
- Forced Air
ROOMS
| Main | Size | ft² |
|---|---|---|
| Living Room | 31x11 | 961 ft² |
| Family Room | 13.5x13.5 | 180.01 ft² |
| Kitchen | 25.5x13.5 | 341.01 ft² |
| Bedroom 1 | 13x13 | 169 ft² |
| Bedroom 2 | 11.5x9.5 | 107.51 ft² |
| Bedroom 3 | 11.5x9 | 131.29 ft² |
| Dining Room | 9x11 | 81 ft² |
| Lower | Size | ft² |
|---|---|---|
| Bedroom 4 | 14x12.5 | 173.83 ft² |
| Family Room | 23x12.5 | 285.58 ft² |
LOT
Acres: N/A
Lot Size Dim.: 90x100x95x140
Longitude: 44.9576
Latitude: -93.3823
Zoning: Residential-Single Family
FINANCIAL & TAXES
Tax year: 2025
Tax annual amount: $5,853
MISCELLANEOUS
Fuel System: N/A
Sewer System: City Sewer/Connected
Water System: City Water/Connected
ADITIONAL INFORMATION
MLS#: NST7770697
Listing Brokerage: Edina Realty, Inc.

ID: 3877345
Published: July 11, 2025
Last Update: July 11, 2025
Views: 2






