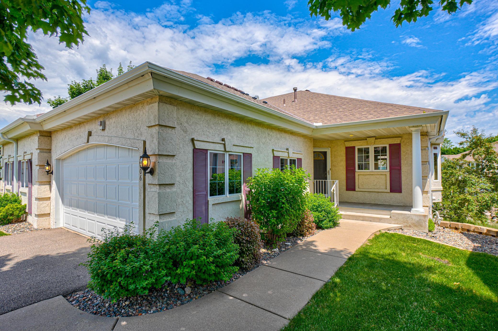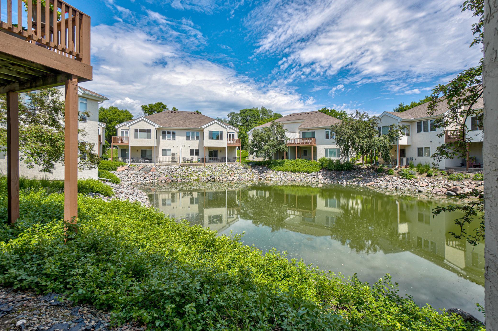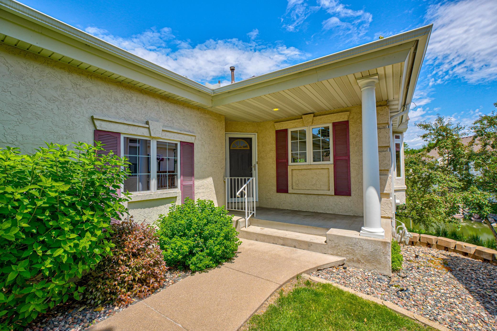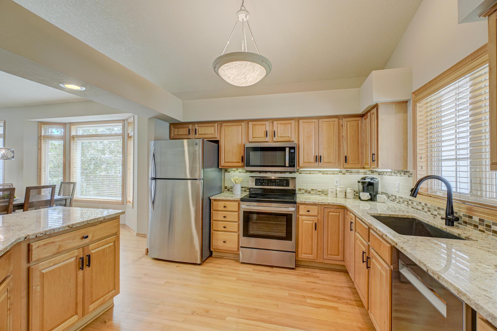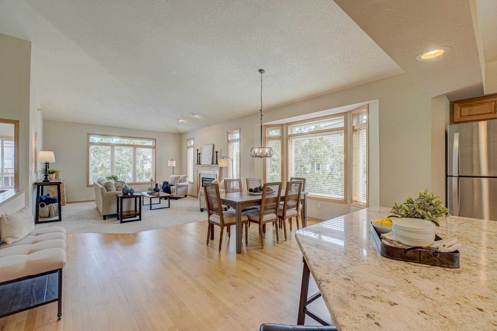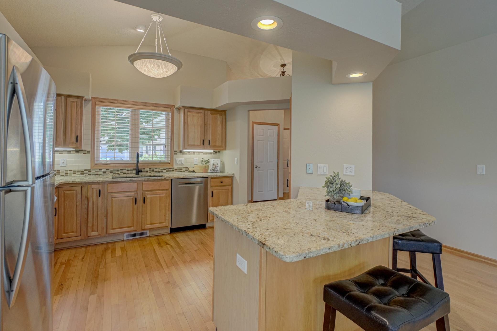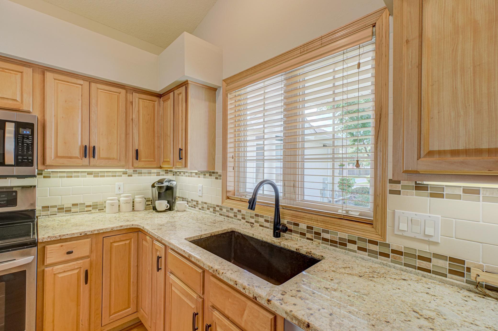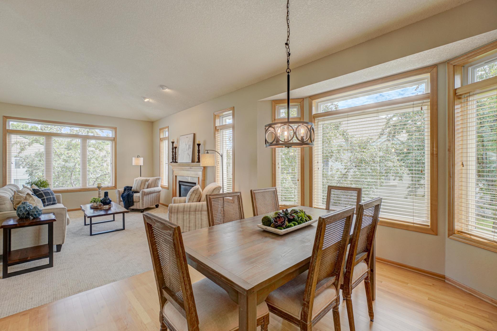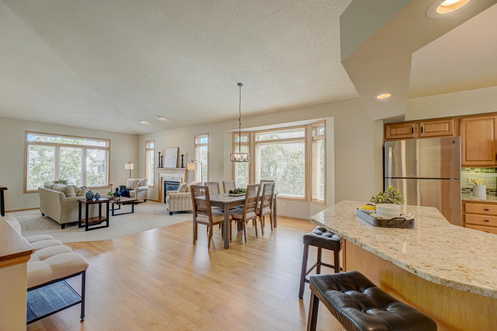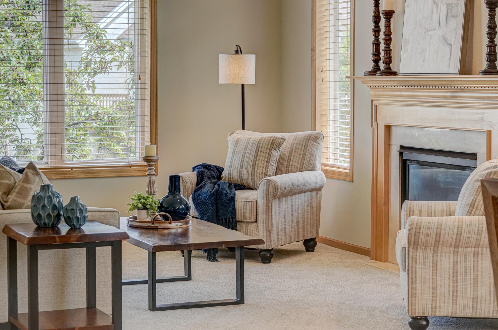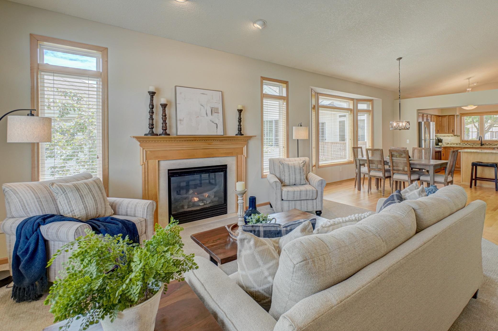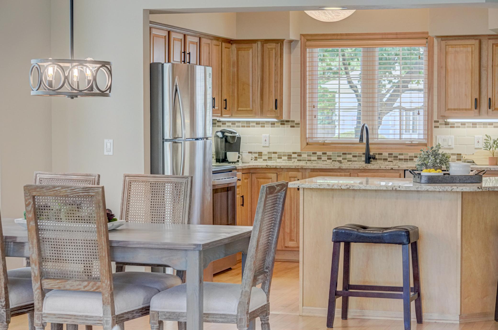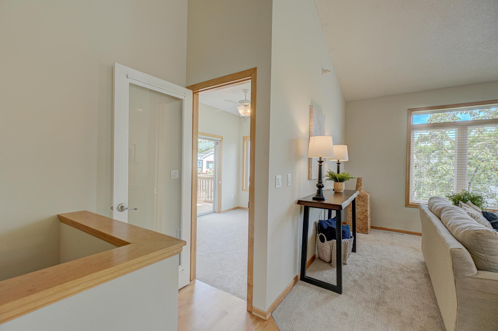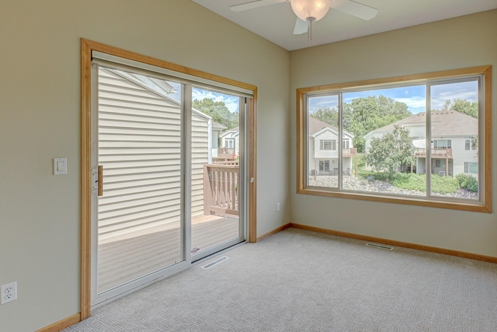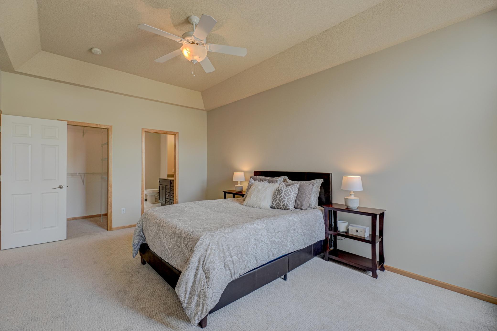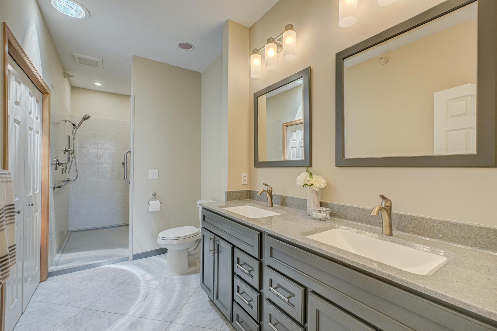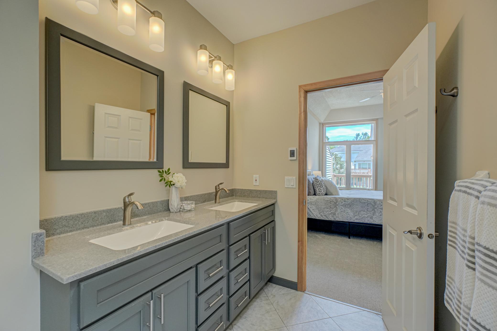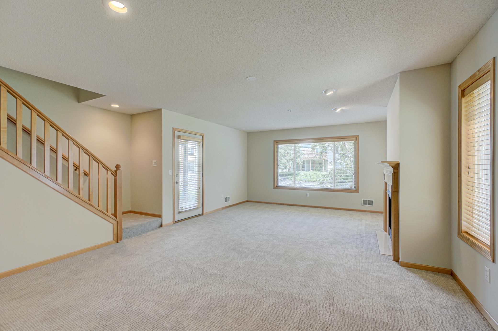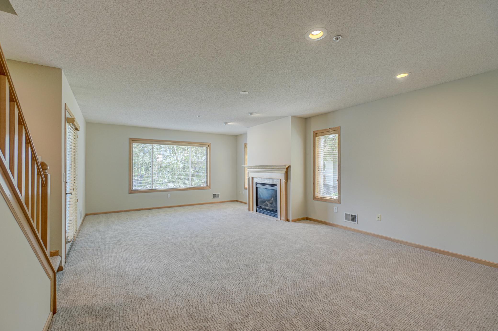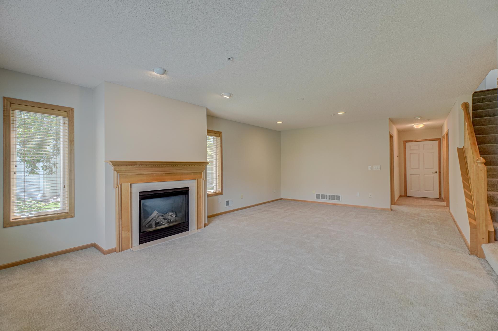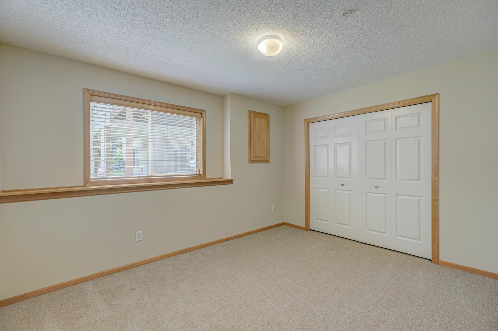8006 VICTORIA LANE
8006 Victoria Lane, Minneapolis (Saint Louis Park), 55426, MN
-
Price: $525,000
-
Status type: For Sale
-
Neighborhood: Victoria Ponds 3rd Add
Bedrooms: 3
Property Size :2484
-
Listing Agent: NST16731,NST68568
-
Property type : Townhouse Side x Side
-
Zip code: 55426
-
Street: 8006 Victoria Lane
-
Street: 8006 Victoria Lane
Bathrooms: 3
Year: 1999
Listing Brokerage: Coldwell Banker Burnet
FEATURES
- Range
- Refrigerator
- Washer
- Dryer
- Microwave
- Dishwasher
- Water Softener Owned
- Stainless Steel Appliances
DETAILS
Welcome home to this well maintained Victoria Ponds townhome which offers main floor living at its best! This 3 bedroom + sunroom, 3 bath home is sure to impress with plenty of natural light. Open, spacious floor plan features a kitchen with a breakfast bar, living room with gas fireplace, hardwood floors, main floor laundry, sunroom and deck overlooking the pond. Private primary suite has walk-in closet and private bath with double sink, in-floor heat and walk-in shower. The finished lower level has a family room with walkout to the patio, 2 add’l bedrooms, updated bath and additional space for storage. New roof in 2023. Ready to move in and enjoy!
INTERIOR
Bedrooms: 3
Fin ft² / Living Area: 2484 ft²
Below Ground Living: 1104ft²
Bathrooms: 3
Above Ground Living: 1380ft²
-
Basement Details: Daylight/Lookout Windows, Egress Window(s), Finished, Full, Walkout,
Appliances Included:
-
- Range
- Refrigerator
- Washer
- Dryer
- Microwave
- Dishwasher
- Water Softener Owned
- Stainless Steel Appliances
EXTERIOR
Air Conditioning: Central Air
Garage Spaces: 2
Construction Materials: N/A
Foundation Size: 1266ft²
Unit Amenities:
-
- Patio
- Kitchen Window
- Deck
- Natural Woodwork
- Hardwood Floors
- Ceiling Fan(s)
- Walk-In Closet
- Vaulted Ceiling(s)
- Paneled Doors
- Main Floor Primary Bedroom
- Primary Bedroom Walk-In Closet
Heating System:
-
- Forced Air
- Radiant Floor
ROOMS
| Main | Size | ft² |
|---|---|---|
| Living Room | 15x16 | 225 ft² |
| Dining Room | 13x14 | 169 ft² |
| Kitchen | 11x12 | 121 ft² |
| Bedroom 1 | 12x18 | 144 ft² |
| Sun Room | 10x12 | 100 ft² |
| Deck | 6x12 | 36 ft² |
| Lower | Size | ft² |
|---|---|---|
| Family Room | 16x20 | 256 ft² |
| Bedroom 2 | 12x14 | 144 ft² |
| Bedroom 3 | 11x12 | 121 ft² |
| Patio | 12x15 | 144 ft² |
LOT
Acres: N/A
Lot Size Dim.: Irregular
Longitude: 44.954
Latitude: -93.3813
Zoning: Residential-Single Family
FINANCIAL & TAXES
Tax year: 2025
Tax annual amount: $6,265
MISCELLANEOUS
Fuel System: N/A
Sewer System: City Sewer/Connected
Water System: City Water/Connected
ADDITIONAL INFORMATION
MLS#: NST7702581
Listing Brokerage: Coldwell Banker Burnet

ID: 3885034
Published: July 14, 2025
Last Update: July 14, 2025
Views: 4


