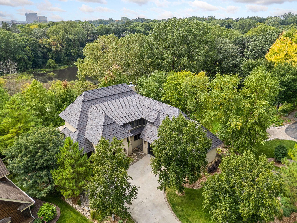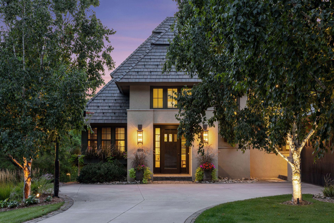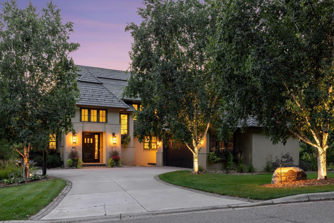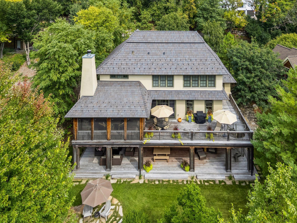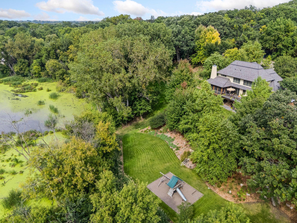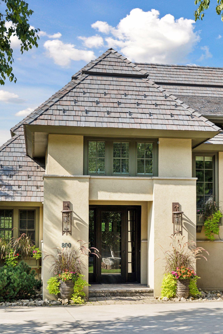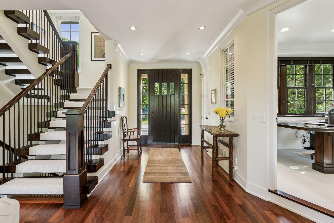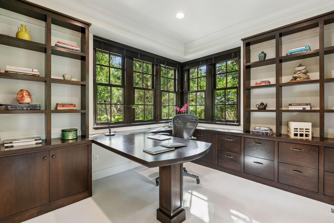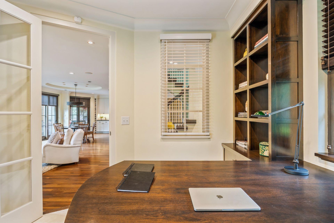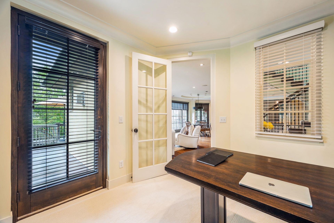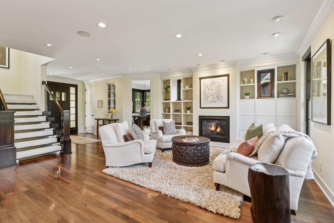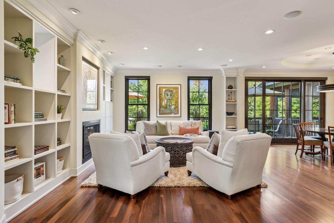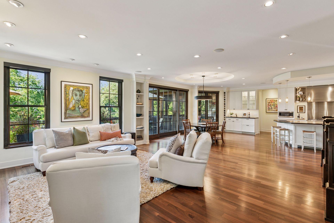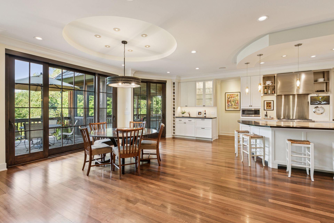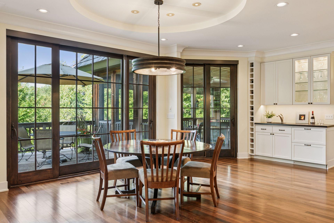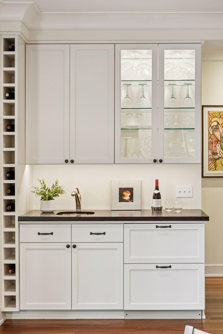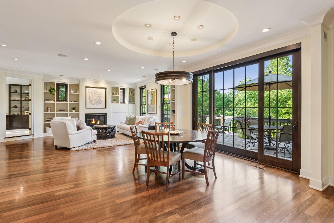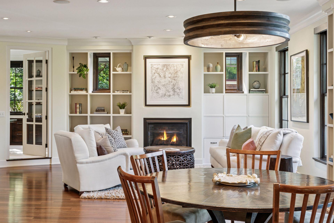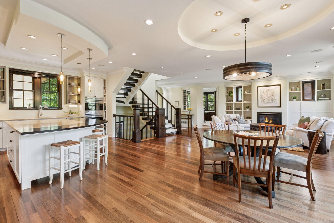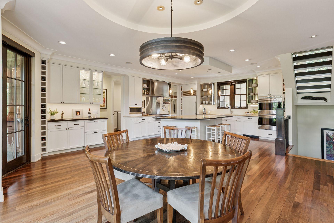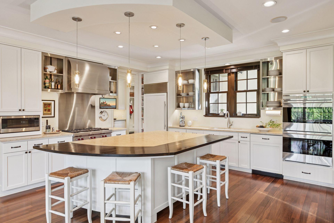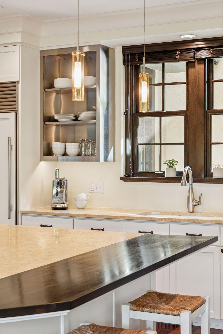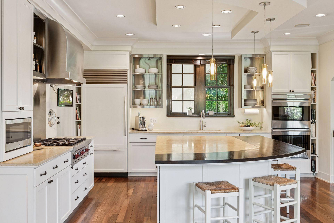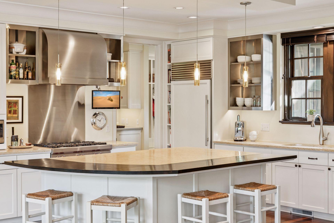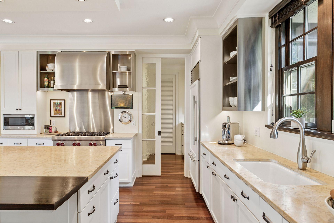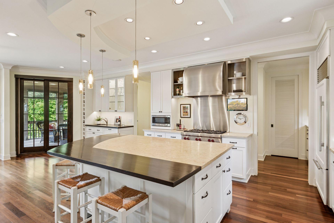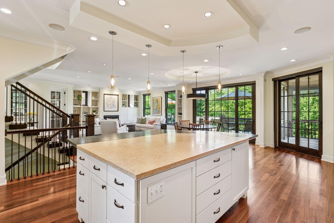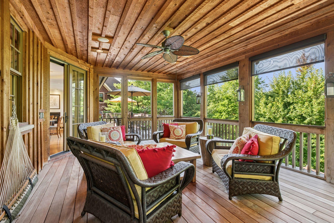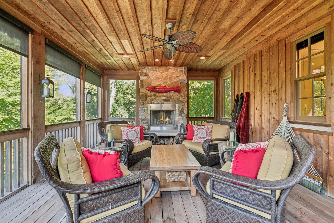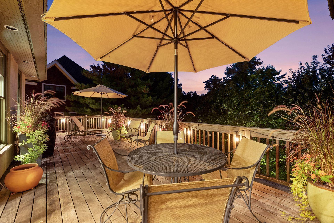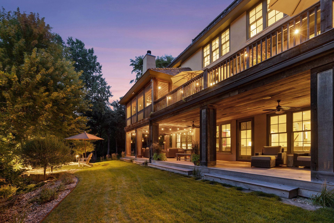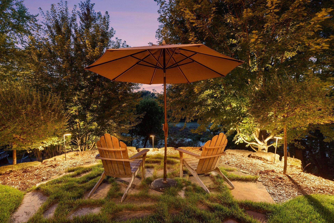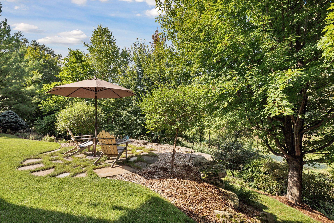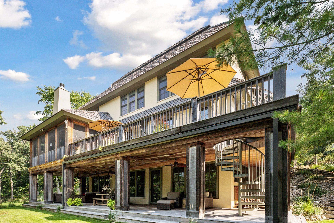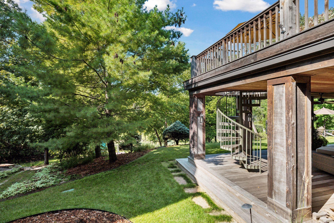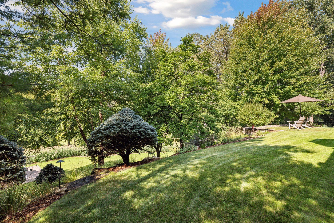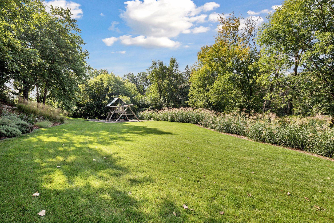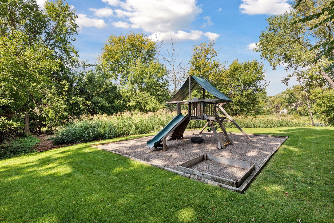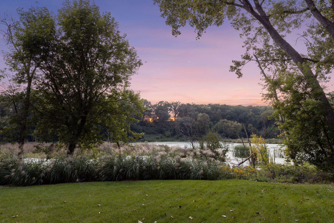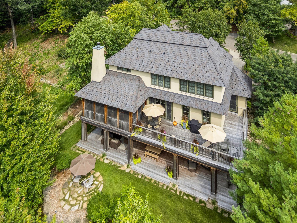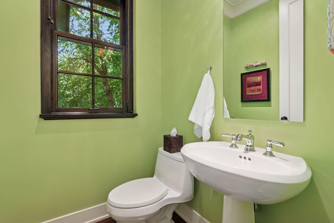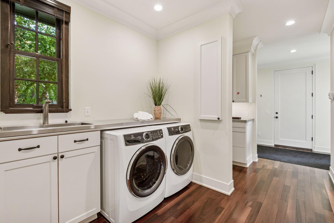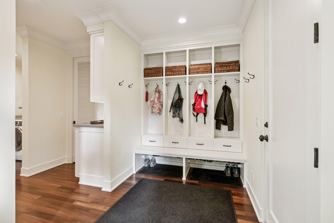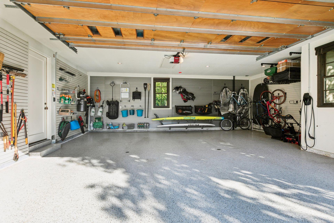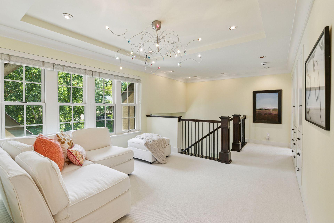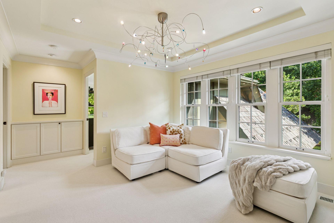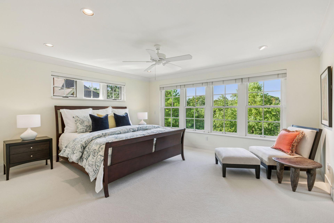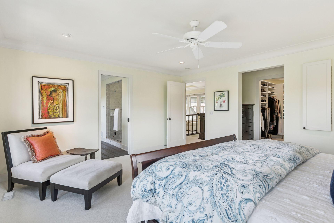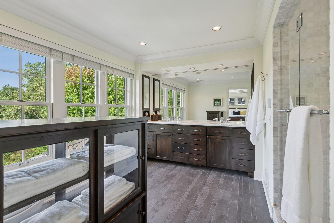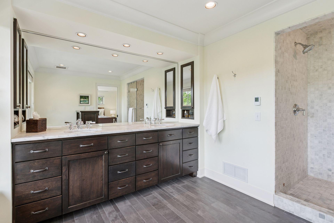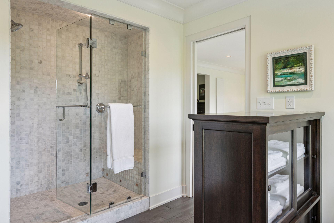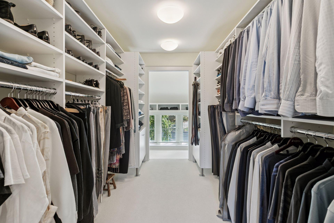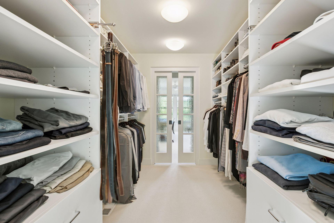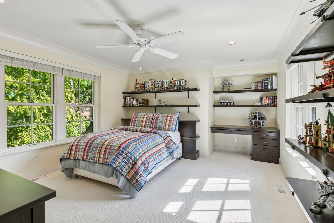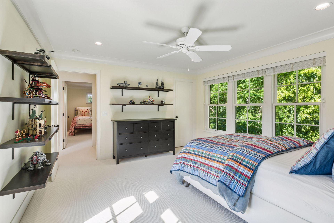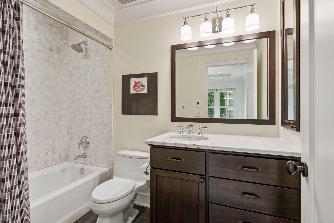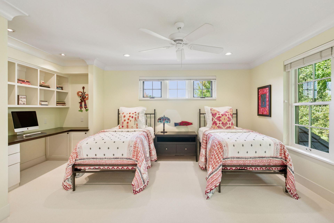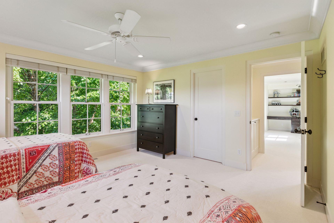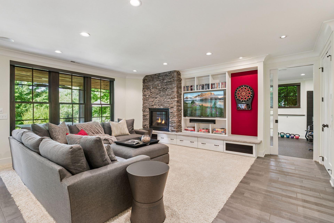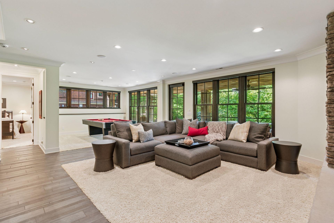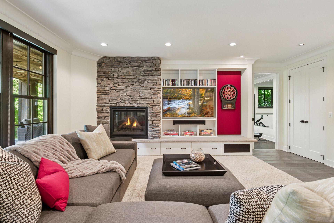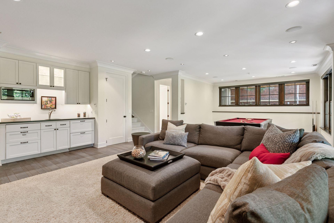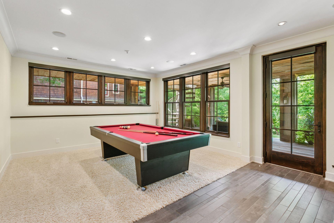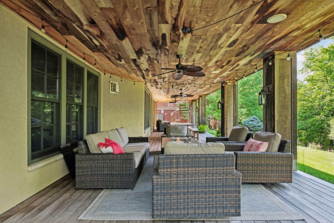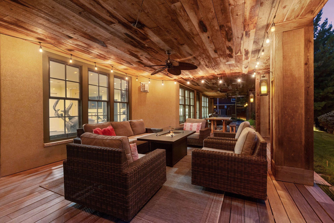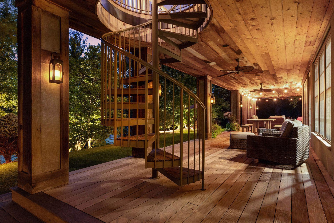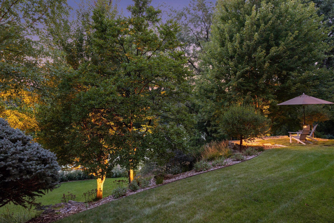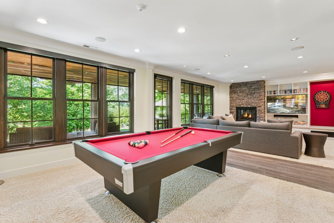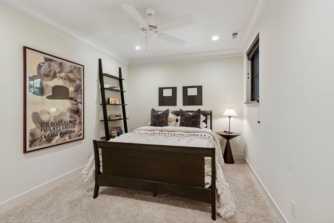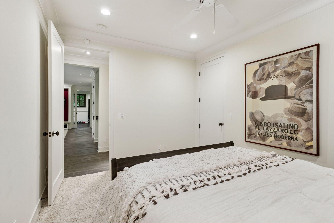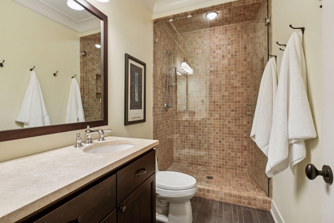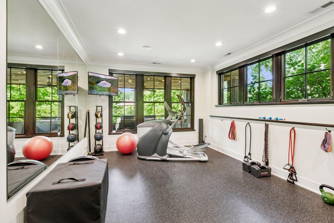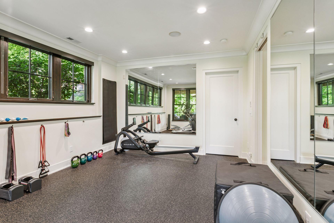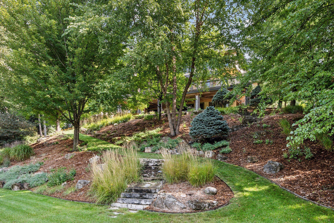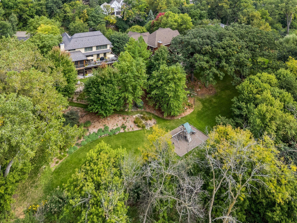800 WESTWOOD DRIVE
800 Westwood Drive, Golden Valley, 55416, MN
-
Price: $1,995,000
-
Status type: For Sale
-
City: Golden Valley
-
Neighborhood: Tyrol Hills
Bedrooms: 5
Property Size :4297
-
Listing Agent: NST16644,NST92617
-
Property type : Single Family Residence
-
Zip code: 55416
-
Street: 800 Westwood Drive
-
Street: 800 Westwood Drive
Bathrooms: 4
Year: 2005
Listing Brokerage: Edina Realty, Inc.
FEATURES
- Refrigerator
- Washer
- Dryer
- Microwave
- Exhaust Fan
- Dishwasher
- Disposal
- Cooktop
- Wall Oven
- Humidifier
- Air-To-Air Exchanger
- Central Vacuum
- Water Filtration System
- Gas Water Heater
- Double Oven
- Wine Cooler
- Stainless Steel Appliances
DETAILS
Experience luxury in this masterfully designed Tyrol Hills residence with unmatched attention to detail! Perfectly positioned for complete privacy on a lush half-acre with mature trees, terraced low-maintenance perennial gardens, and a sweeping lawn and playground overlooking Strawberry Pond. A floorplan that lends itself beautifully to both casual living and grand entertaining, enjoy a sparkling, open-concept main level, with subtle transitions defining each space. Gorgeous views throughout! The chef’s kitchen is the heart of the home and features Wolf/SubZero appliances, custom cabinetry with open stainless-steel uppers, and an expansive, honed-limestone island open to the dining, wine/coffee bar and living room with built-ins and gas fireplace. Multiple doors lead you to the incredible outdoor living spaces, including 1200 total sf of Ipe deck and an idyllic screened porch with woodburning fireplace. 5 generous bedrooms and 4 bathrooms include a lux owners’ suite with a marble/limestone private bath and custom walk-in dressing room. 2 fabulous secondary bedrooms are down the hall, each with walk-in closets, sharing a full bath with an option to add another ensuite bath if desired. Just outside the bedrooms is a playful loft, great for lounging, cartoons, and story time. The walkout garden level is perfect for entertaining, with built-in media wall, billiard room, wet bar, and access to the lower deck and patio. A guest bedroom, large exercise room/5th br, ¾ bath and ample storage complete the lower. Insulated and finished 2 ½ car garage has EV station, a gas line ready for heat, epoxy floors, dual floor drains, and customized storage systems. The finest construction throughout: Brava roofing shakes (2024), Kolbe & Kolbe windows with wood interiors, spray-foam insulation, Carrier triple zoned heating and air (2022/2017), custom millwork on all levels, Brazilian ebony hardwood floors, commercial-grade porcelain tile floors, marble and limestone countertops, shower and tub surrounds, and so much more. Superb location by Wirth Park, West End, Breck/Benilde, Meadowbrook and minutes to downtown!
INTERIOR
Bedrooms: 5
Fin ft² / Living Area: 4297 ft²
Below Ground Living: 1209ft²
Bathrooms: 4
Above Ground Living: 3088ft²
-
Basement Details: Daylight/Lookout Windows, Finished, Full, Storage Space, Sump Pump, Walkout,
Appliances Included:
-
- Refrigerator
- Washer
- Dryer
- Microwave
- Exhaust Fan
- Dishwasher
- Disposal
- Cooktop
- Wall Oven
- Humidifier
- Air-To-Air Exchanger
- Central Vacuum
- Water Filtration System
- Gas Water Heater
- Double Oven
- Wine Cooler
- Stainless Steel Appliances
EXTERIOR
Air Conditioning: Central Air
Garage Spaces: 2
Construction Materials: N/A
Foundation Size: 1699ft²
Unit Amenities:
-
- Kitchen Window
- Deck
- Porch
- Natural Woodwork
- Hardwood Floors
- Ceiling Fan(s)
- Walk-In Closet
- Washer/Dryer Hookup
- Security System
- In-Ground Sprinkler
- Exercise Room
- Paneled Doors
- Panoramic View
- Cable
- Kitchen Center Island
- Wet Bar
- Tile Floors
- Primary Bedroom Walk-In Closet
Heating System:
-
- Forced Air
- Radiant Floor
ROOMS
| Main | Size | ft² |
|---|---|---|
| Living Room | 18x17 | 324 ft² |
| Dining Room | 20x18 | 400 ft² |
| Kitchen | 16x14 | 256 ft² |
| Office | 11x10 | 121 ft² |
| Screened Porch | 22x15 | 484 ft² |
| Laundry | 9x8 | 81 ft² |
| Mud Room | 13x12 | 169 ft² |
| Deck | 36x23 | 1296 ft² |
| Upper | Size | ft² |
|---|---|---|
| Loft | 9x8 | 81 ft² |
| Bedroom 1 | 16x15 | 256 ft² |
| Bedroom 2 | 17x15 | 289 ft² |
| Bedroom 3 | 17x14 | 289 ft² |
| Lower | Size | ft² |
|---|---|---|
| Bedroom 4 | 14x10 | 196 ft² |
| Exercise Room | 18x13 | 324 ft² |
| Family Room | 21x21 | 441 ft² |
| Billiard | 15x12 | 225 ft² |
| Deck | 36x13 | 1296 ft² |
LOT
Acres: N/A
Lot Size Dim.: 80x211x58x65x224
Longitude: 44.9726
Latitude: -93.3352
Zoning: Residential-Single Family
FINANCIAL & TAXES
Tax year: 2025
Tax annual amount: $22,474
MISCELLANEOUS
Fuel System: N/A
Sewer System: City Sewer/Connected
Water System: City Water/Connected
ADDITIONAL INFORMATION
MLS#: NST7800695
Listing Brokerage: Edina Realty, Inc.

ID: 4115175
Published: September 16, 2025
Last Update: September 16, 2025
Views: 3


