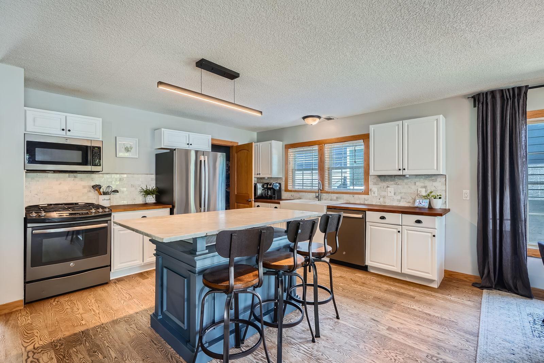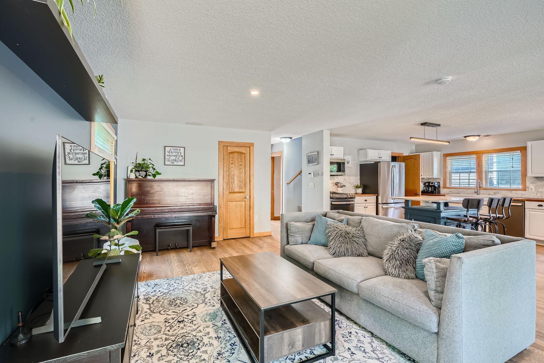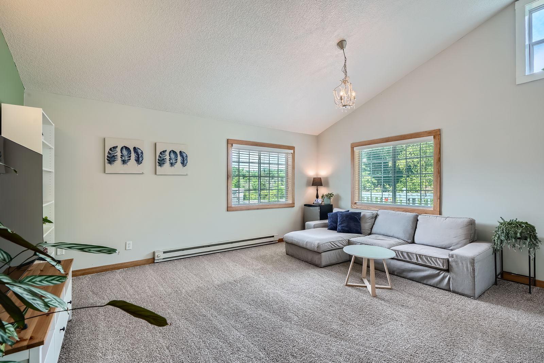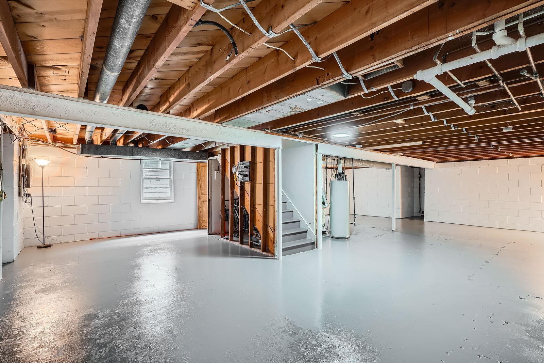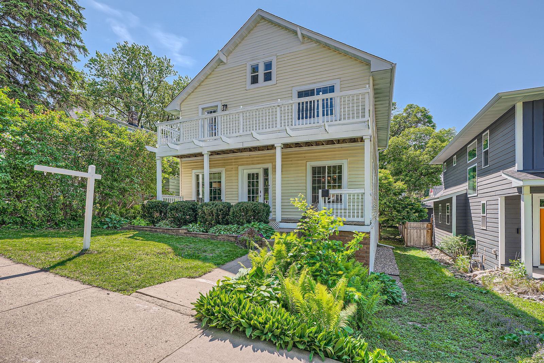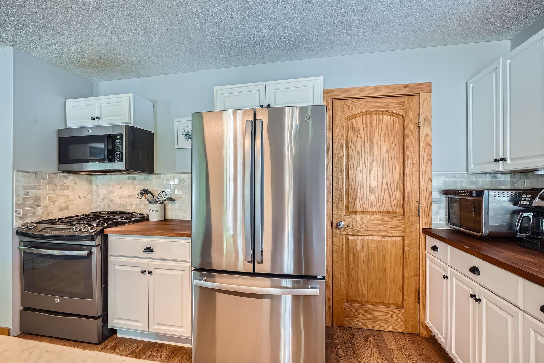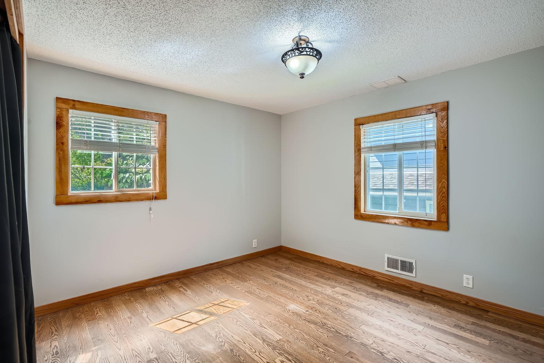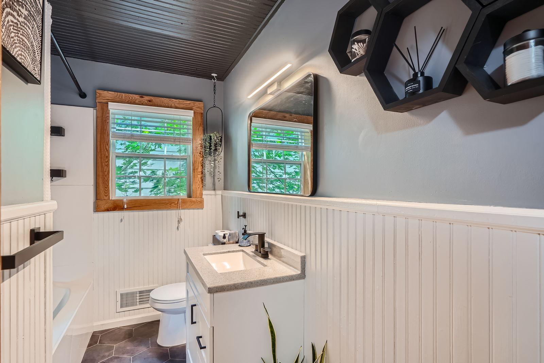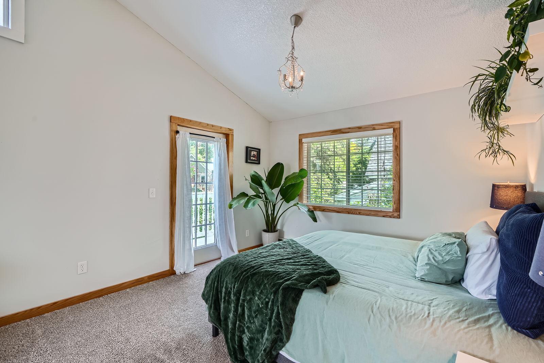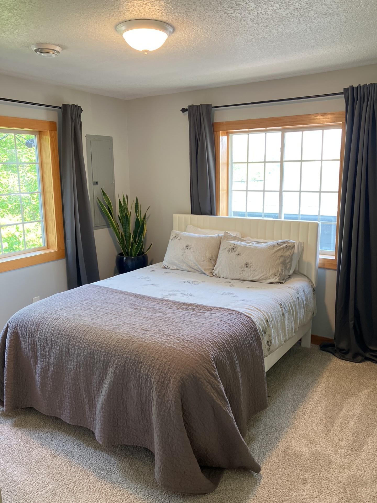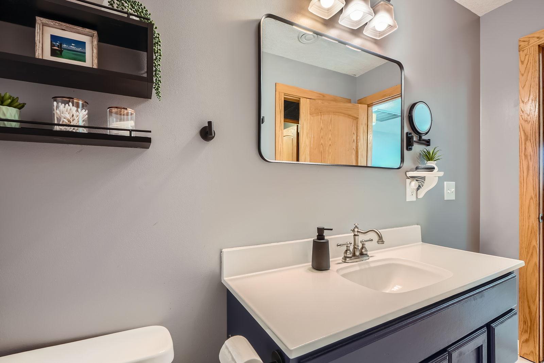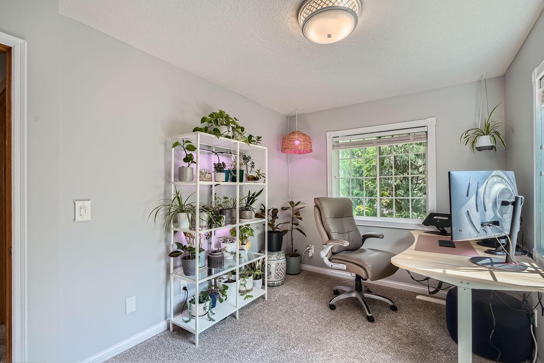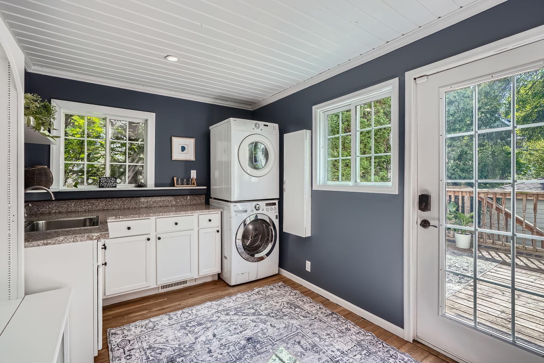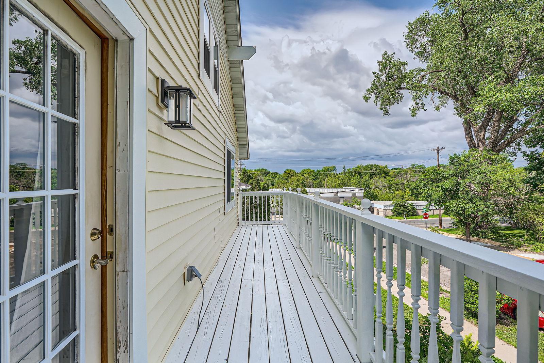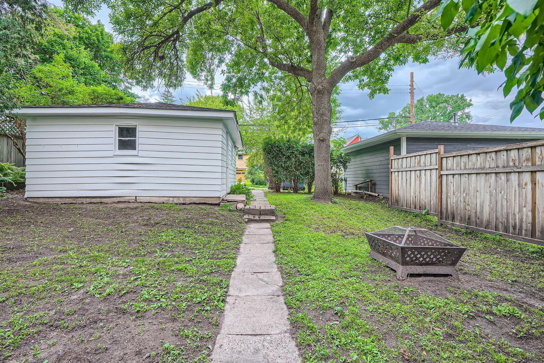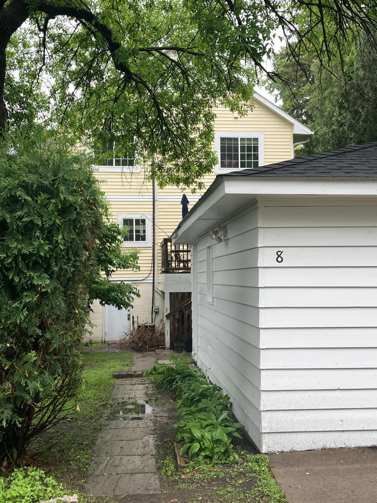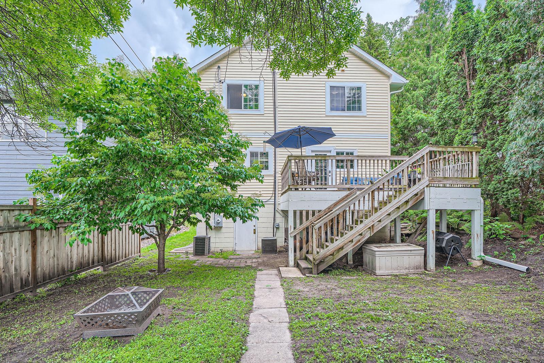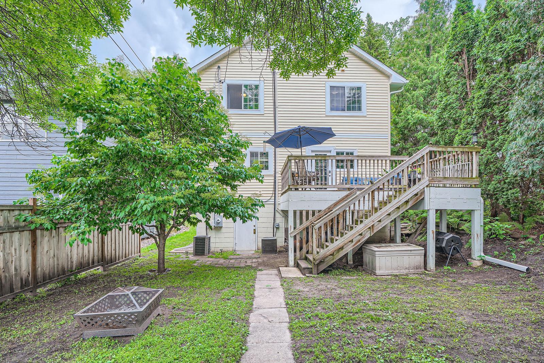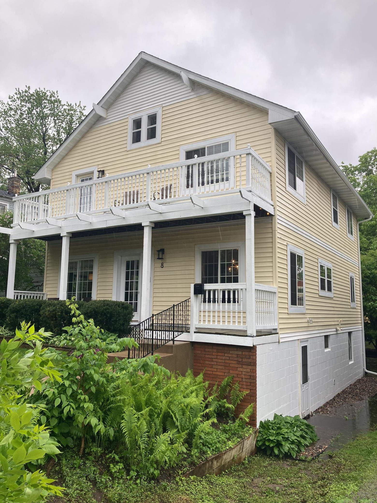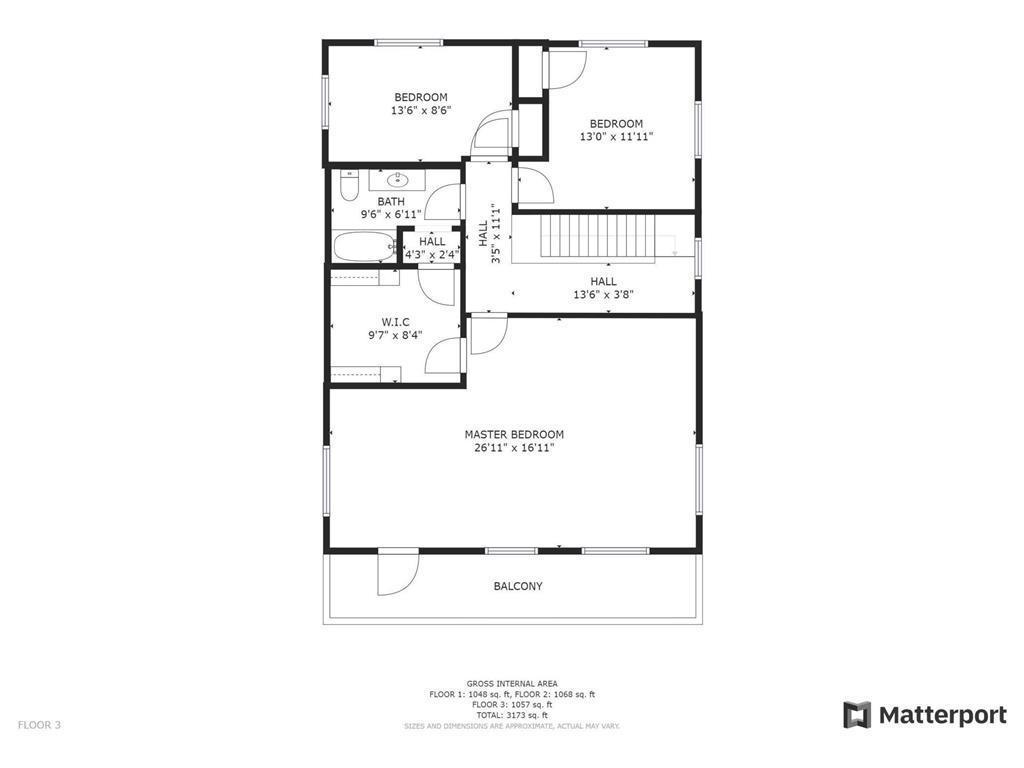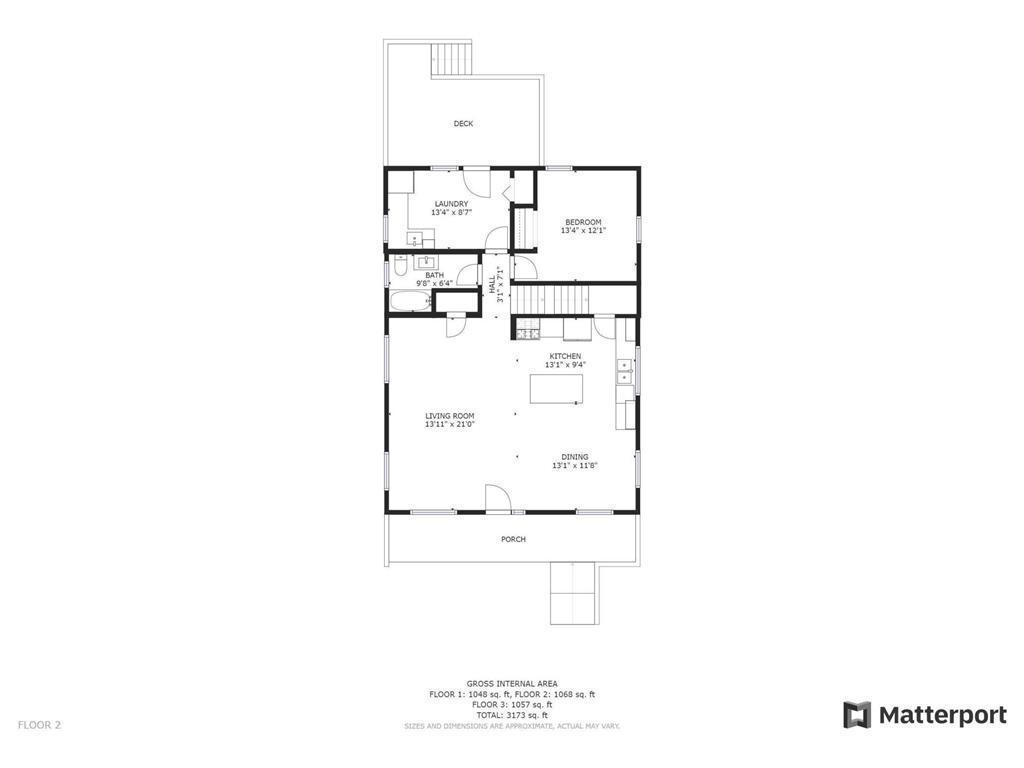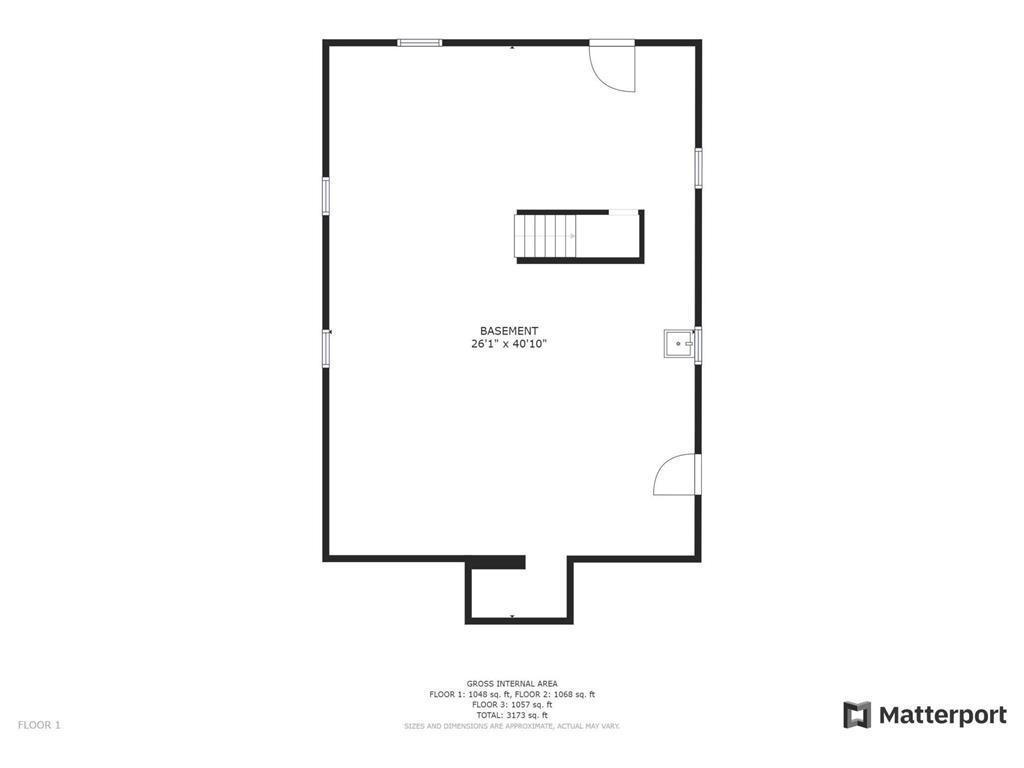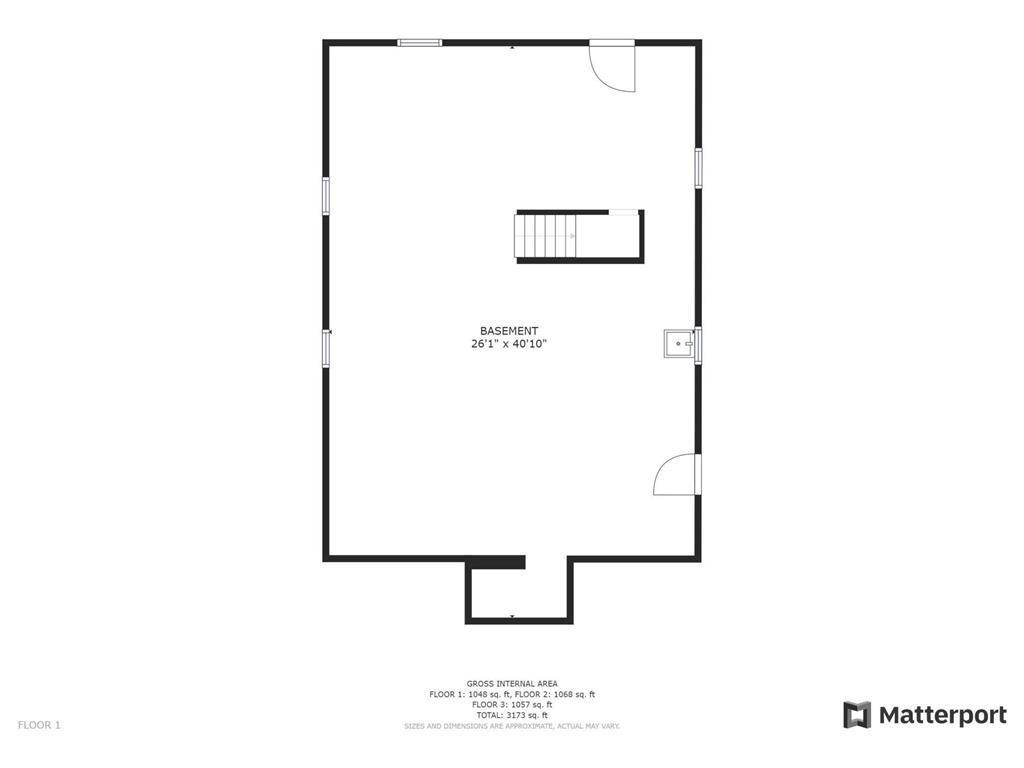8 QUEEN AVENUE
8 Queen Avenue, Minneapolis, 55405, MN
-
Price: $550,000
-
Status type: For Sale
-
City: Minneapolis
-
Neighborhood: Bryn - Mawr
Bedrooms: 4
Property Size :2128
-
Listing Agent: NST16007,NST217730
-
Property type : Single Family Residence
-
Zip code: 55405
-
Street: 8 Queen Avenue
-
Street: 8 Queen Avenue
Bathrooms: 2
Year: 1959
Listing Brokerage: Edina Realty, Inc.
FEATURES
- Range
- Refrigerator
- Washer
- Dryer
- Microwave
- Dishwasher
- Disposal
- Freezer
- Cooktop
- Gas Water Heater
- ENERGY STAR Qualified Appliances
- Stainless Steel Appliances
DETAILS
New Furnace Sep 2025! 4 bedrooms with character and updates throughout located in peaceful Bryn Mawr neighborhood. ADU / Duplex potential exists in full basement with walkout doors on two sides. Main level living (bedroom, laundry, bath, updated kitchen, dining, living room) plus upper level owner's suite - vaulted ceiling, porch for morning coffee, walk-in closet and walk-thru full bath. 2 additional bedrooms on upper level. New roof (2023), interior paint (2025), fridge and dishwasher (2021). Walk to shops, Bassett Creek Park, Utepils, and Theo Wirth Park! Easy freeway access. Do not miss this chance to enjoy Minneapolis charm in an updated 4-bedroom home with room for expansion.
INTERIOR
Bedrooms: 4
Fin ft² / Living Area: 2128 ft²
Below Ground Living: N/A
Bathrooms: 2
Above Ground Living: 2128ft²
-
Basement Details: Block, Full, Owner Access, Unfinished, Walkout,
Appliances Included:
-
- Range
- Refrigerator
- Washer
- Dryer
- Microwave
- Dishwasher
- Disposal
- Freezer
- Cooktop
- Gas Water Heater
- ENERGY STAR Qualified Appliances
- Stainless Steel Appliances
EXTERIOR
Air Conditioning: Central Air,Zoned
Garage Spaces: 1
Construction Materials: N/A
Foundation Size: 1064ft²
Unit Amenities:
-
Heating System:
-
- Forced Air
- Zoned
ROOMS
| Main | Size | ft² |
|---|---|---|
| Living Room | 21x13 | 441 ft² |
| Dining Room | 14x8 | 196 ft² |
| Kitchen | 14x13 | 196 ft² |
| Bedroom 1 | 12x11 | 144 ft² |
| Laundry | 13x9 | 169 ft² |
| Deck | 15x12 | 225 ft² |
| Upper | Size | ft² |
|---|---|---|
| Bedroom 2 | 27x17 | 729 ft² |
| Bedroom 3 | 13x11 | 169 ft² |
| Bedroom 4 | 14x9 | 196 ft² |
| Porch | 28x7 | 784 ft² |
| Lower | Size | ft² |
|---|---|---|
| Unfinished | 36x26 | 1296 ft² |
LOT
Acres: N/A
Lot Size Dim.: 40x128x40x128
Longitude: 44.9768
Latitude: -93.31
Zoning: Residential-Single Family
FINANCIAL & TAXES
Tax year: 2024
Tax annual amount: $6,708
MISCELLANEOUS
Fuel System: N/A
Sewer System: City Sewer/Connected
Water System: City Water/Connected
ADDITIONAL INFORMATION
MLS#: NST7733839
Listing Brokerage: Edina Realty, Inc.

ID: 3793298
Published: May 29, 2025
Last Update: May 29, 2025
Views: 9


