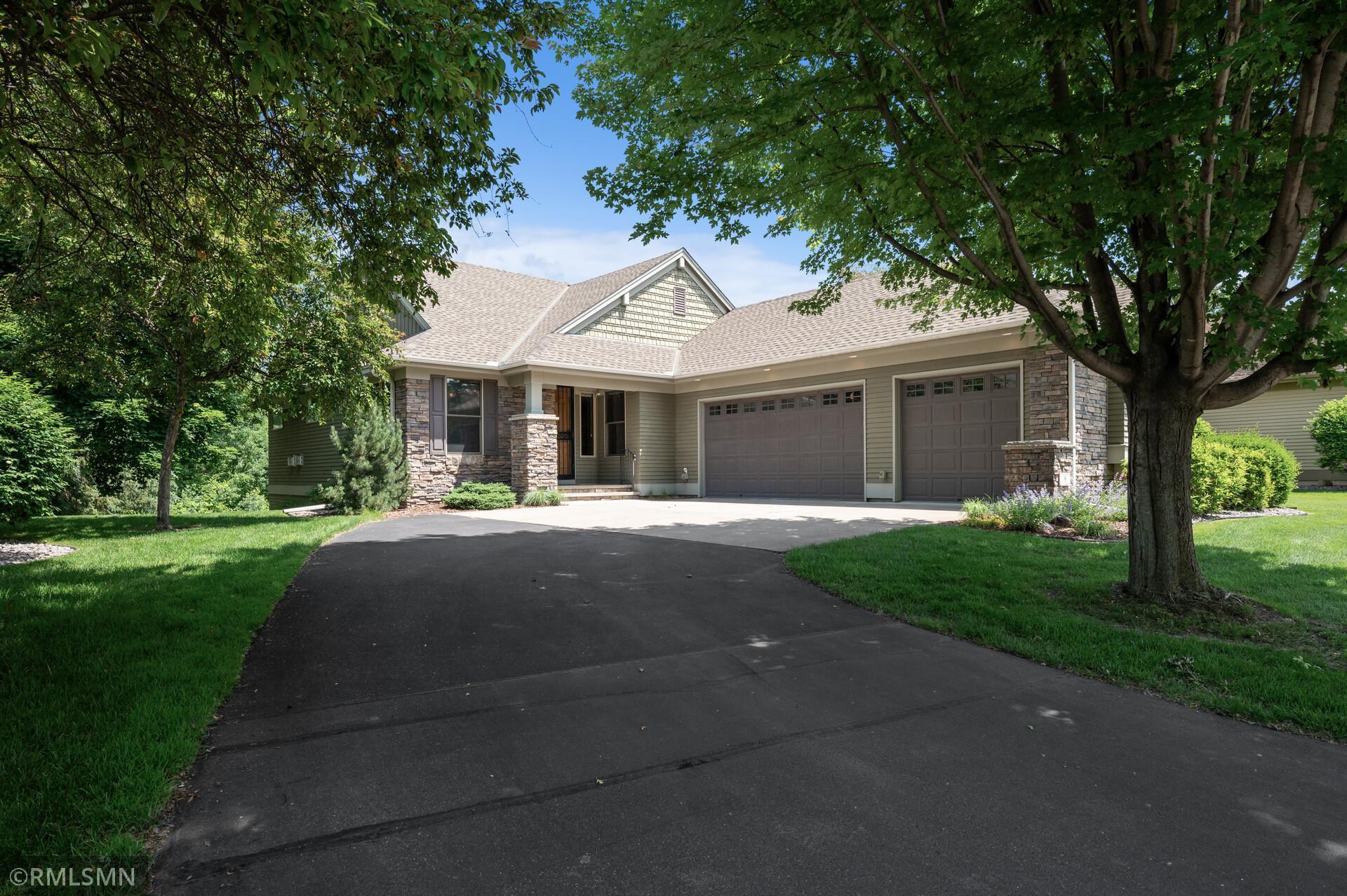8 LARCH LANE
8 Larch Lane, Saint Paul (North Oaks), 55127, MN
-
Price: $849,000
-
Status type: For Sale
-
City: Saint Paul (North Oaks)
-
Neighborhood: N/A
Bedrooms: 3
Property Size :3269
-
Listing Agent: NST26187,NST107242
-
Property type : Townhouse Detached
-
Zip code: 55127
-
Street: 8 Larch Lane
-
Street: 8 Larch Lane
Bathrooms: 3
Year: 2001
Listing Brokerage: POP Realty MN
FEATURES
- Range
- Refrigerator
- Washer
- Dryer
- Exhaust Fan
- Dishwasher
- Water Softener Owned
- Disposal
- Humidifier
- Air-To-Air Exchanger
- Stainless Steel Appliances
DETAILS
Stunning West Pines Home on Premier Lot – A Rare Find! Built by renowned Pratt Homes in 2001, this exceptional residence sits on one of the most coveted lots in all of West Pines—offering unparalleled privacy and a peaceful setting that truly sets it apart. Thoughtfully designed with a modern, open-concept floor plan that was ahead of its time, this 3-bedroom, 3-bathroom home blends timeless craftsmanship with sophisticated details throughout its 3,269 square feet. From custom built-ins to intricate architectural finishes, every detail has been carefully curated to create a home that is both functional and beautiful. The main-level primary suite is a true retreat, complete with heated flooring and generous space for relaxation. Step outside and experience the serene, private backyard—bathed in natural light and designed for outdoor living. Whether you're enjoying quiet mornings or hosting guests, the built-in natural gas hookup makes grilling and dining al fresco effortless and enjoyable. With a spacious 3-car garage and a layout perfectly suited for family living and entertaining, this home is truly a standout. Don’t miss the opportunity to make it yours—add this one to the top of your tour list!
INTERIOR
Bedrooms: 3
Fin ft² / Living Area: 3269 ft²
Below Ground Living: 1283ft²
Bathrooms: 3
Above Ground Living: 1986ft²
-
Basement Details: Drain Tiled, Finished, Concrete, Sump Basket, Walkout,
Appliances Included:
-
- Range
- Refrigerator
- Washer
- Dryer
- Exhaust Fan
- Dishwasher
- Water Softener Owned
- Disposal
- Humidifier
- Air-To-Air Exchanger
- Stainless Steel Appliances
EXTERIOR
Air Conditioning: Central Air
Garage Spaces: 3
Construction Materials: N/A
Foundation Size: 1986ft²
Unit Amenities:
-
- Deck
- Natural Woodwork
- Hardwood Floors
- Ceiling Fan(s)
- In-Ground Sprinkler
- Paneled Doors
- Kitchen Center Island
- Main Floor Primary Bedroom
- Primary Bedroom Walk-In Closet
Heating System:
-
- Forced Air
- Baseboard
ROOMS
| Main | Size | ft² |
|---|---|---|
| Living Room | 19x17 | 361 ft² |
| Dining Room | 14x12 | 196 ft² |
| Kitchen | 20x12 | 400 ft² |
| Bedroom 1 | 14x13 | 196 ft² |
| Sun Room | 12x12 | 144 ft² |
| Office | 12x11 | 144 ft² |
| Basement | Size | ft² |
|---|---|---|
| Family Room | 35x19 | 1225 ft² |
| Bedroom 2 | 15x12 | 225 ft² |
| Bedroom 3 | 15x12 | 225 ft² |
LOT
Acres: N/A
Lot Size Dim.: 90x161x70x43x116
Longitude: 45.0921
Latitude: -93.065
Zoning: Residential-Single Family
FINANCIAL & TAXES
Tax year: 2025
Tax annual amount: $9,618
MISCELLANEOUS
Fuel System: N/A
Sewer System: City Sewer/Connected
Water System: City Water/Connected
ADITIONAL INFORMATION
MLS#: NST7762826
Listing Brokerage: POP Realty MN

ID: 3828171
Published: June 26, 2025
Last Update: June 26, 2025
Views: 1






