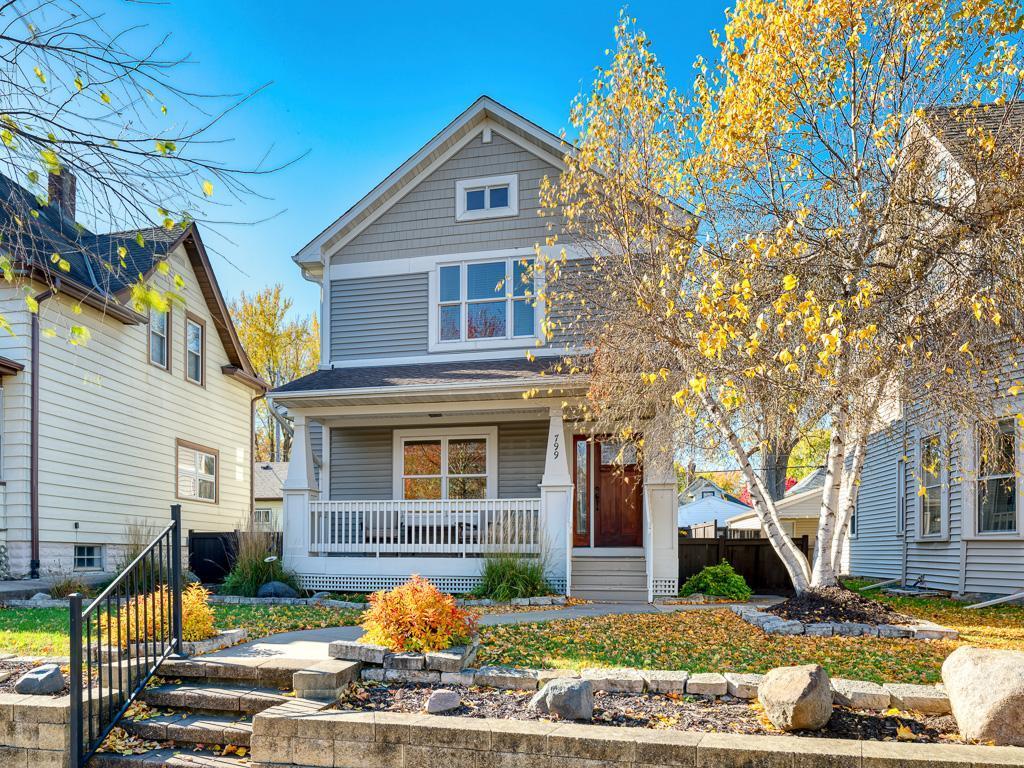799 MANOMIN AVENUE
799 Manomin Avenue, Saint Paul, 55107, MN
-
Price: $499,900
-
Status type: For Sale
-
City: Saint Paul
-
Neighborhood: West Side
Bedrooms: 4
Property Size :2276
-
Listing Agent: NST26022,NST52154
-
Property type : Single Family Residence
-
Zip code: 55107
-
Street: 799 Manomin Avenue
-
Street: 799 Manomin Avenue
Bathrooms: 4
Year: 2003
Listing Brokerage: RE/MAX Results
FEATURES
- Range
- Refrigerator
- Washer
- Dryer
- Microwave
- Exhaust Fan
- Dishwasher
- Disposal
- Gas Water Heater
- Stainless Steel Appliances
DETAILS
Discover a rare gem in the heart of Cherokee Park! An exceptional newer-construction home built by River Run Properties in 2003 perfectly placed within one of Saint Paul’s most charming and established neighborhoods only a few blocks to the park. Walk to Amore Coffee, Foodsmith, Jameson’s Tavern as well as all the other great neighborhood shops and businesses. The home is flooded with natural sunlight! The main floor features 9 foot ceilings, site finished hardwood floors, warm natural oak woodwork and an open floor plan that perfectly captures the essence of the charming homes in the neighborhood built around the turn of the century. The cherry kitchen with stainless steel appliances and large center island offers all the modern conveniences as well as the main floor laundry room. The living room has a gas fireplace with beautiful stone surround and is flanked by oak bookcases. The oak columns separate the living and dining room area giving the space an open and airy feeling which is perfect for entertaining. The upper level offers three spacious bedrooms, including a wonderful owner’s suite with walk-in closet and a gorgeous s tile bathroom. The expansive lower-level impresses with 9-ft ceilings, a large family room wired for home theater, and private guest bedroom. Enjoy the outdoors with a cedar privacy fence and oversized maintenance free deck, another great space that is ideal for entertaining. A rare three-car garage completes this incredible find. Homes like this simply don’t come along in Cherokee Park—don’t miss your chance to own this wonderful home!
INTERIOR
Bedrooms: 4
Fin ft² / Living Area: 2276 ft²
Below Ground Living: 700ft²
Bathrooms: 4
Above Ground Living: 1576ft²
-
Basement Details: Block, Daylight/Lookout Windows, Drain Tiled, Egress Window(s), Finished, Full, Sump Basket, Sump Pump,
Appliances Included:
-
- Range
- Refrigerator
- Washer
- Dryer
- Microwave
- Exhaust Fan
- Dishwasher
- Disposal
- Gas Water Heater
- Stainless Steel Appliances
EXTERIOR
Air Conditioning: Central Air
Garage Spaces: 3
Construction Materials: N/A
Foundation Size: 764ft²
Unit Amenities:
-
- Kitchen Window
- Deck
- Porch
- Natural Woodwork
- Hardwood Floors
- Walk-In Closet
- Washer/Dryer Hookup
- Paneled Doors
- Cable
- Kitchen Center Island
- Tile Floors
- Primary Bedroom Walk-In Closet
Heating System:
-
- Forced Air
ROOMS
| Main | Size | ft² |
|---|---|---|
| Living Room | n/a | 0 ft² |
| Dining Room | n/a | 0 ft² |
| Kitchen | n/a | 0 ft² |
| Laundry | n/a | 0 ft² |
| Deck | n/a | 0 ft² |
| Porch | n/a | 0 ft² |
| Upper | Size | ft² |
|---|---|---|
| Bedroom 1 | n/a | 0 ft² |
| Bedroom 2 | n/a | 0 ft² |
| Bedroom 3 | n/a | 0 ft² |
| Lower | Size | ft² |
|---|---|---|
| Bedroom 4 | n/a | 0 ft² |
| Family Room | n/a | 0 ft² |
LOT
Acres: N/A
Lot Size Dim.: 40 x 118
Longitude: 44.922
Latitude: -93.101
Zoning: Residential-Single Family
FINANCIAL & TAXES
Tax year: 2025
Tax annual amount: $7,132
MISCELLANEOUS
Fuel System: N/A
Sewer System: City Sewer/Connected
Water System: City Water/Connected
ADDITIONAL INFORMATION
MLS#: NST7826933
Listing Brokerage: RE/MAX Results

ID: 4301270
Published: November 15, 2025
Last Update: November 15, 2025
Views: 1






