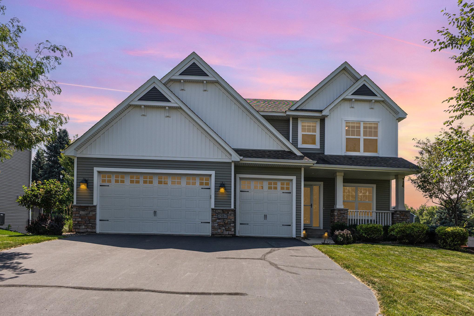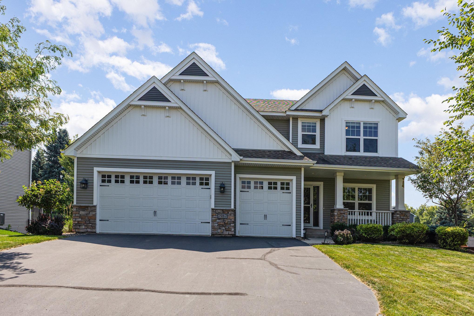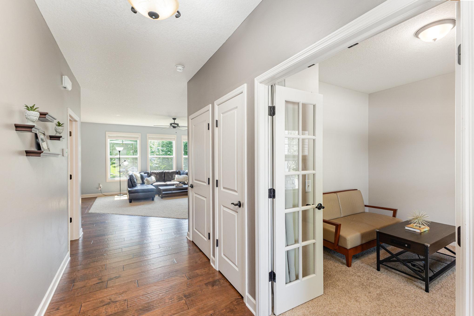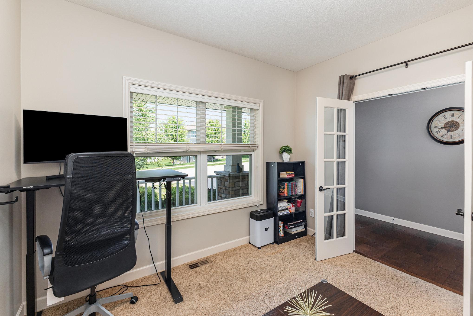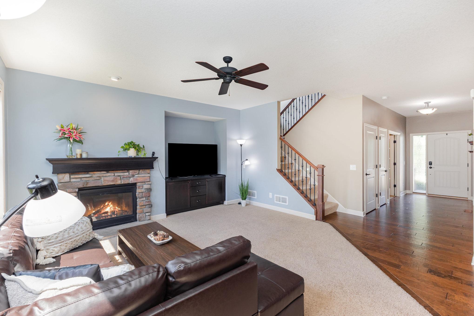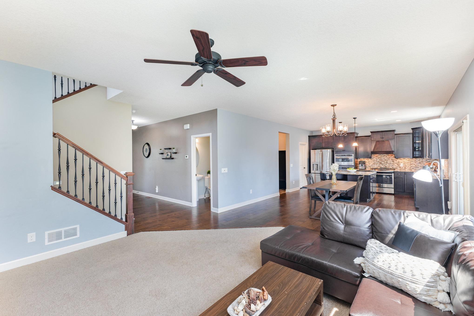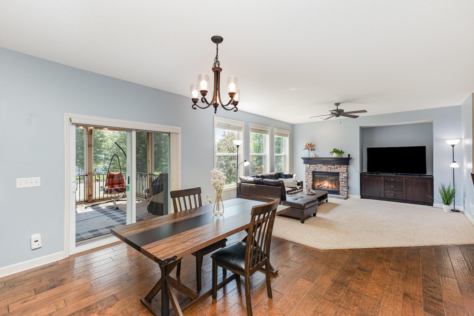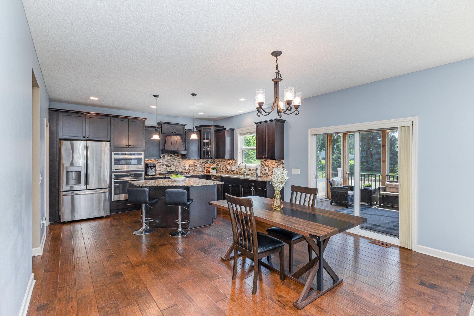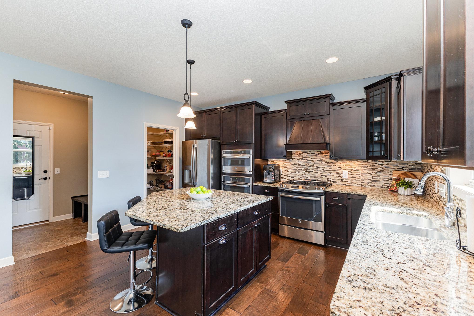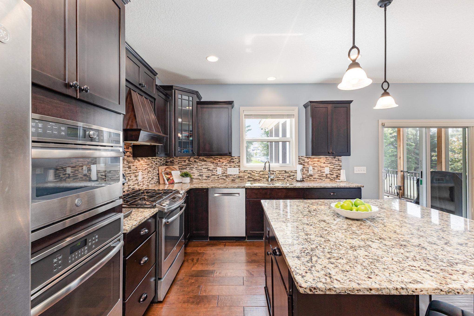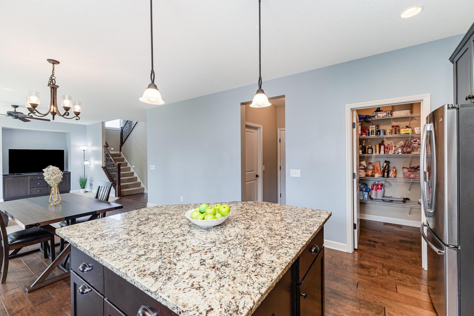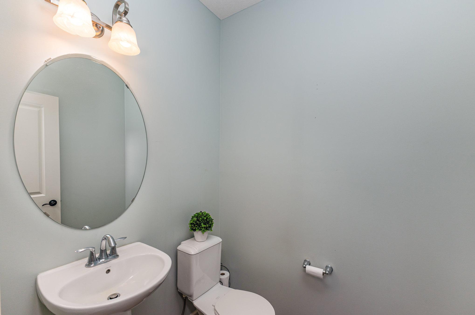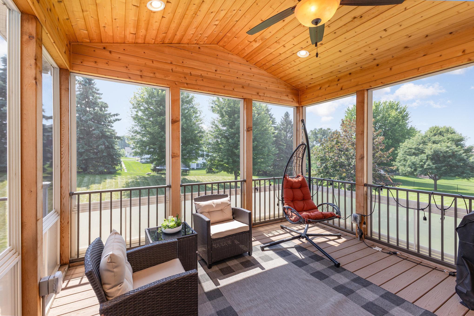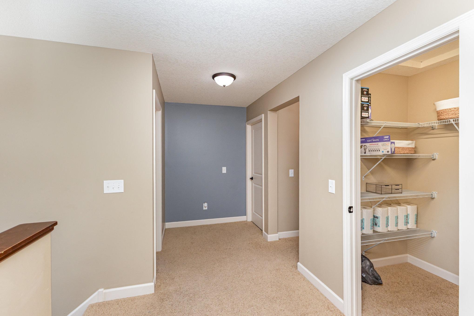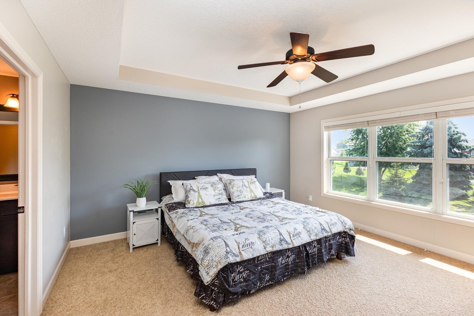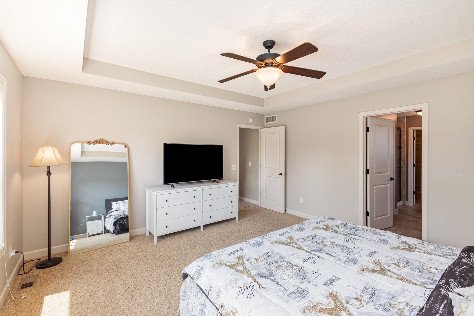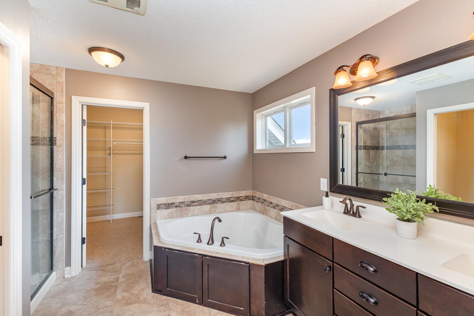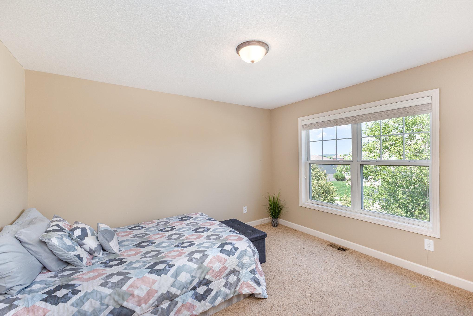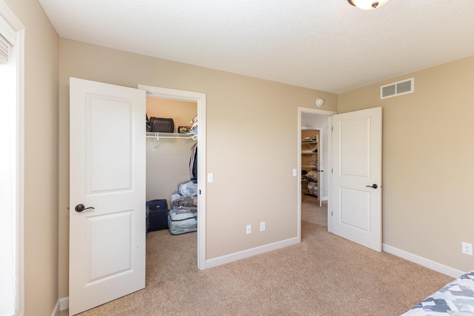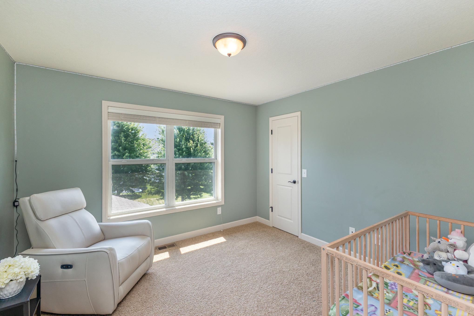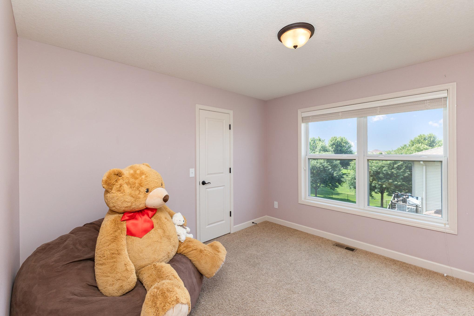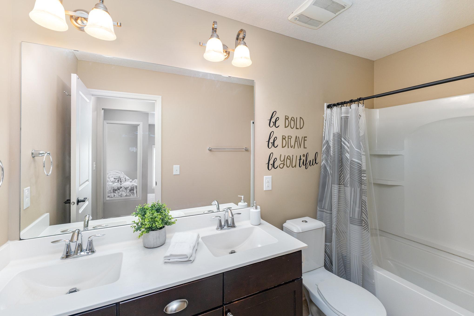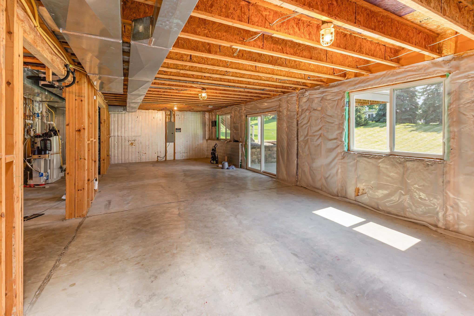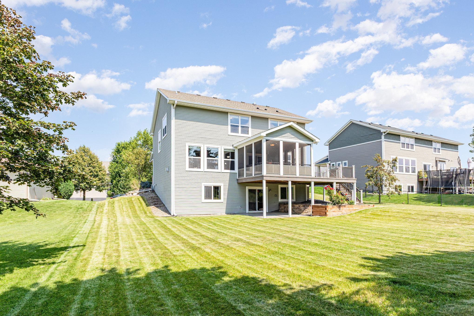7987 63RD STREET
7987 63rd Street, Cottage Grove, 55016, MN
-
Price: $564,900
-
Status type: For Sale
-
City: Cottage Grove
-
Neighborhood: Pinecliff 5th Add
Bedrooms: 4
Property Size :2486
-
Listing Agent: NST16765,NST82100
-
Property type : Single Family Residence
-
Zip code: 55016
-
Street: 7987 63rd Street
-
Street: 7987 63rd Street
Bathrooms: 3
Year: 2013
Listing Brokerage: Keller Williams Premier Realty
FEATURES
- Range
- Refrigerator
- Washer
- Dryer
- Microwave
- Exhaust Fan
- Dishwasher
- Water Softener Owned
- Disposal
- Wall Oven
- Humidifier
- Air-To-Air Exchanger
- Gas Water Heater
DETAILS
Welcome to this beautifully maintained and thoughtfully designed two-story home conveniently located in Pinecliff. Enjoy the bright and open main floor layout, perfect for entertaining and everyday living. The inviting living room features a gas fireplace for cozy evenings, and the main floor office with French doors offers a quiet retreat for remote work or study. The chef’s kitchen boasts granite countertops, custom tiled backsplash, stainless steel appliances, a walk-in pantry, and a large center island ideal for gatherings. Hand-scraped wood flooring flows throughout the main level, adding warmth and charm. The upper level offers four generously sized bedrooms, each with their own walk-in closets. The luxurious primary suite is complete with tiled shower, separate tub, double vanity, and private water closet. Don’t miss the spacious walk-in closet. The ease and convenience of the upper-level laundry room is complete with cabinets and laundry tub. Those that like to keep organized will enjoy the oversized walk-in linen closet. Step out to a gorgeous 3-season porch complete with EZ-Breeze Windows allowing you to enjoy the outdoors even on chilly days. Off the porch is a maintenance-free deck overlooking the expansive, landscaped backyard flanked by large mature trees, a perfect space to relax or entertain. The unfinished walkout lower level is full of potential and ready for your custom finishing ideas—add a family room, guest suite, or home gym! Other highlights include a 3+ car garage with service door to the yard and plenty of built-ins for tools and excess storage. This home is in a fantastic location close to parks, trails, and amenities. Current Boundary Schools include Grey Cloud, Cottage Grove Middle School and East Ridge High School. This one is a must see! Make your appointment today!
INTERIOR
Bedrooms: 4
Fin ft² / Living Area: 2486 ft²
Below Ground Living: N/A
Bathrooms: 3
Above Ground Living: 2486ft²
-
Basement Details: Daylight/Lookout Windows, Drain Tiled, Sump Basket, Sump Pump, Unfinished, Walkout,
Appliances Included:
-
- Range
- Refrigerator
- Washer
- Dryer
- Microwave
- Exhaust Fan
- Dishwasher
- Water Softener Owned
- Disposal
- Wall Oven
- Humidifier
- Air-To-Air Exchanger
- Gas Water Heater
EXTERIOR
Air Conditioning: Central Air
Garage Spaces: 3
Construction Materials: N/A
Foundation Size: 1096ft²
Unit Amenities:
-
Heating System:
-
- Forced Air
ROOMS
| Main | Size | ft² |
|---|---|---|
| Living Room | 16x15 | 256 ft² |
| Dining Room | 16x10 | 256 ft² |
| Kitchen | 16x14 | 256 ft² |
| Office | 12x10 | 144 ft² |
| Three Season Porch | 14x14 | 196 ft² |
| Upper | Size | ft² |
|---|---|---|
| Bedroom 1 | 16x15 | 256 ft² |
| Bedroom 2 | 13x12 | 169 ft² |
| Bedroom 3 | 12x11 | 144 ft² |
| Bedroom 4 | 12x11 | 144 ft² |
LOT
Acres: N/A
Lot Size Dim.: 85x166x85x170
Longitude: 44.8569
Latitude: -92.9446
Zoning: Residential-Single Family
FINANCIAL & TAXES
Tax year: 2025
Tax annual amount: $6,716
MISCELLANEOUS
Fuel System: N/A
Sewer System: City Sewer/Connected
Water System: City Water/Connected
ADDITIONAL INFORMATION
MLS#: NST7759485
Listing Brokerage: Keller Williams Premier Realty

ID: 4003895
Published: August 15, 2025
Last Update: August 15, 2025
Views: 12


