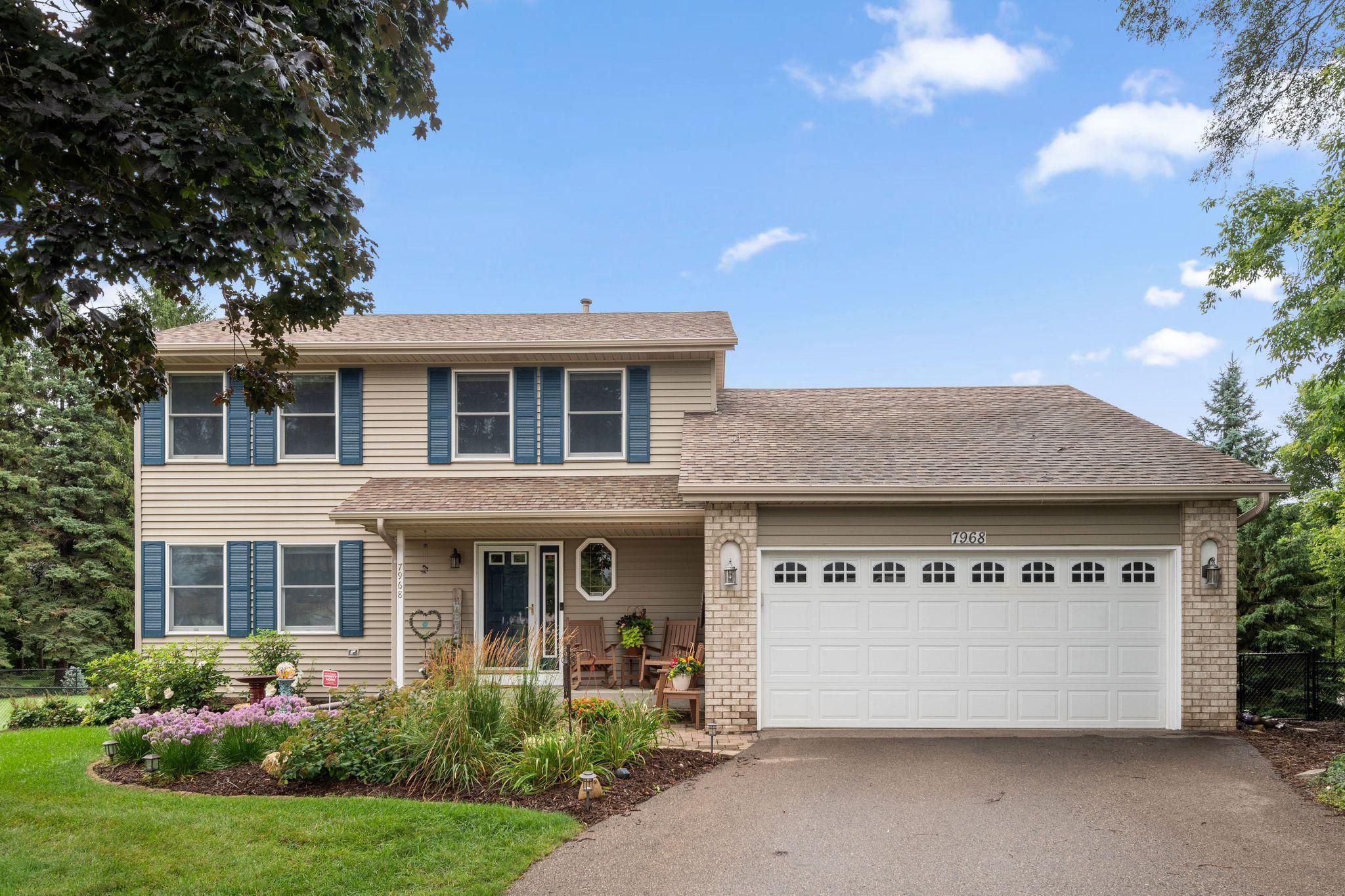7968 BLANCHARD COURT
7968 Blanchard Court, Inver Grove Heights, 55076, MN
-
Price: $524,900
-
Status type: For Sale
-
City: Inver Grove Heights
-
Neighborhood: Kassan Hoekstra Highlands
Bedrooms: 4
Property Size :3004
-
Listing Agent: NST16762,NST49856
-
Property type : Single Family Residence
-
Zip code: 55076
-
Street: 7968 Blanchard Court
-
Street: 7968 Blanchard Court
Bathrooms: 4
Year: 1993
Listing Brokerage: Keller Williams Premier Realty
FEATURES
- Range
- Refrigerator
- Washer
- Dryer
- Microwave
- Dishwasher
- Water Softener Owned
- Disposal
- Gas Water Heater
- Wine Cooler
- Stainless Steel Appliances
DETAILS
The ONE you have been waiting for! Mr &Mrs Clean live here - Beautifully maintained two-story in a quiet cul-de-sac, with a fantastic lot, in the HEART of Inver Grove Heights! This one-owner home offers the updates buyers are looking for! The main floor features updated hardwood and tile flooring throughout, a fully renovated kitchen with Cambria countertops, custom cabinetry, stainless Maytag appliances, wine fridge/coffee bar, and walkout to the large deck and fenced backyard. Living and dining spaces connect between French doors, a cozy family room with stone fireplace and vaulted ceilings, main floor laundry, and a central powder bath. Upstairs find an updated full bath, three bedrooms, including a spacious primary suite with an updated ¾ bath and walk-in closet. The finished lower level includes a large living room with a second fireplace, wet bar, 4th bedroom, updated ¾ bath, and great storage spaces. Loads of improvements, a few to note: Roof replaced 2017, windows in 2019, water heater in 2022, new furnace and A/C + MORE! Mature trees, perennial gardens, and sandbox create a private backyard retreat. Convenient location near schools, community center, Hwy 52, and just 10 minutes to the airport or St. Paul.
INTERIOR
Bedrooms: 4
Fin ft² / Living Area: 3004 ft²
Below Ground Living: 1068ft²
Bathrooms: 4
Above Ground Living: 1936ft²
-
Basement Details: Daylight/Lookout Windows, Egress Window(s), Finished, Full, Storage Space,
Appliances Included:
-
- Range
- Refrigerator
- Washer
- Dryer
- Microwave
- Dishwasher
- Water Softener Owned
- Disposal
- Gas Water Heater
- Wine Cooler
- Stainless Steel Appliances
EXTERIOR
Air Conditioning: Central Air
Garage Spaces: 2
Construction Materials: N/A
Foundation Size: 1120ft²
Unit Amenities:
-
- Deck
- Porch
- Natural Woodwork
- Hardwood Floors
- Ceiling Fan(s)
- Walk-In Closet
- Paneled Doors
- Kitchen Center Island
- Wet Bar
- Tile Floors
- Primary Bedroom Walk-In Closet
Heating System:
-
- Forced Air
ROOMS
| Main | Size | ft² |
|---|---|---|
| Living Room | 17x11 | 289 ft² |
| Dining Room | 12x10 | 144 ft² |
| Kitchen | 13x19 | 169 ft² |
| Family Room | 13x19 | 169 ft² |
| Laundry | 3x8 | 9 ft² |
| Foyer | 8x6 | 64 ft² |
| Deck | 13x20 | 169 ft² |
| Porch | 4x15 | 16 ft² |
| Upper | Size | ft² |
|---|---|---|
| Bedroom 1 | 11x15 | 121 ft² |
| Bedroom 2 | 13x10 | 169 ft² |
| Bedroom 3 | 9x12 | 81 ft² |
| Lower | Size | ft² |
|---|---|---|
| Family Room | 15x26 | 225 ft² |
| Bedroom 4 | 11x12 | 121 ft² |
| Storage | 11x15 | 121 ft² |
| Utility Room | 5x10 | 25 ft² |
LOT
Acres: N/A
Lot Size Dim.: irregular
Longitude: 44.8338
Latitude: -93.0536
Zoning: Residential-Single Family
FINANCIAL & TAXES
Tax year: 2025
Tax annual amount: $5,054
MISCELLANEOUS
Fuel System: N/A
Sewer System: City Sewer/Connected
Water System: City Water/Connected
ADDITIONAL INFORMATION
MLS#: NST7779437
Listing Brokerage: Keller Williams Premier Realty

ID: 4030171
Published: August 22, 2025
Last Update: August 22, 2025
Views: 1






