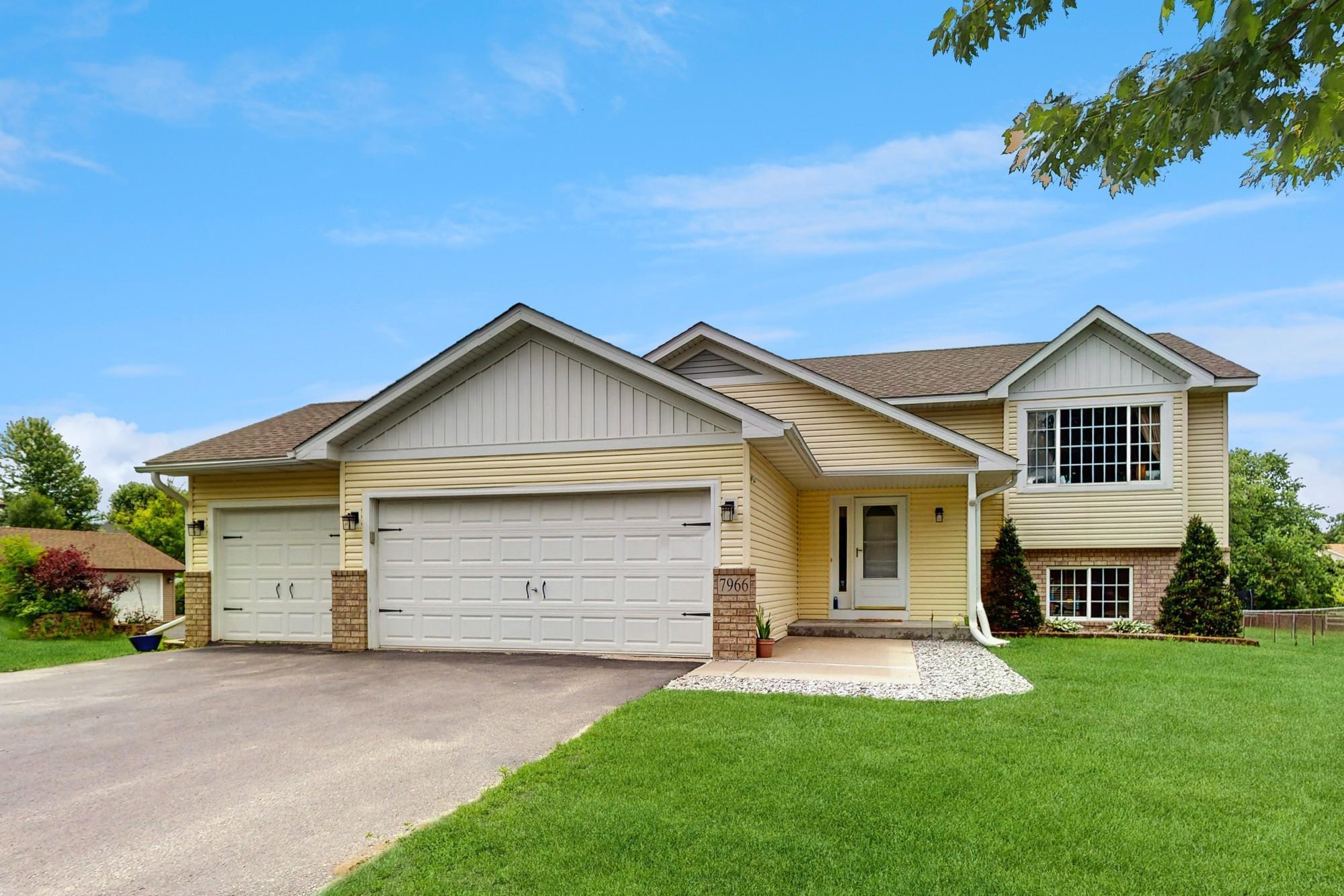7966 HIGHLAND DRIVE
7966 Highland Drive, Circle Pines (Lino Lakes), 55014, MN
-
Price: $429,000
-
Status type: For Sale
-
Neighborhood: Highland Meadows West 3rd Add
Bedrooms: 4
Property Size :1800
-
Listing Agent: NST16007,NST50576
-
Property type : Single Family Residence
-
Zip code: 55014
-
Street: 7966 Highland Drive
-
Street: 7966 Highland Drive
Bathrooms: 2
Year: 2002
Listing Brokerage: Edina Realty, Inc.
FEATURES
- Range
- Refrigerator
- Washer
- Dryer
- Microwave
- Dishwasher
- Water Softener Owned
- Disposal
- Humidifier
- Air-To-Air Exchanger
- Stainless Steel Appliances
DETAILS
This is your new home! New roof, siding, HUGE storage shed/workshop, and landscaping just last fall. You'll love the spacious kitchen with newer stainless appliances, granite, and updated flooring. Have fun at home in the lower level bar area with walk out to back yard. Enter through the custom french doors to the king sized master suite with???? bath. Located in the Forest Lake school district but open enrollment to Centennial is possible. Buses come to corner of closest cul-de-sac! Come see!
INTERIOR
Bedrooms: 4
Fin ft² / Living Area: 1800 ft²
Below Ground Living: 456ft²
Bathrooms: 2
Above Ground Living: 1344ft²
-
Basement Details: Block, Finished, Full, Walkout,
Appliances Included:
-
- Range
- Refrigerator
- Washer
- Dryer
- Microwave
- Dishwasher
- Water Softener Owned
- Disposal
- Humidifier
- Air-To-Air Exchanger
- Stainless Steel Appliances
EXTERIOR
Air Conditioning: Central Air
Garage Spaces: 3
Construction Materials: N/A
Foundation Size: 4828ft²
Unit Amenities:
-
- Patio
- Kitchen Window
- Deck
- Natural Woodwork
- Ceiling Fan(s)
- Vaulted Ceiling(s)
- Washer/Dryer Hookup
- In-Ground Sprinkler
- Other
- Cable
- Wet Bar
Heating System:
-
- Forced Air
ROOMS
| Main | Size | ft² |
|---|---|---|
| Living Room | 17x14 | 289 ft² |
| Dining Room | 11x10 | 121 ft² |
| Kitchen | 12x11 | 144 ft² |
| Bedroom 1 | 12x11 | 144 ft² |
| Bedroom 2 | 12x12 | 144 ft² |
| Bedroom 3 | 12x11 | 144 ft² |
| Lower | Size | ft² |
|---|---|---|
| Bedroom 4 | 12x11 | 144 ft² |
| Bar/Wet Bar Room | 23x17 | 529 ft² |
| Office | 12x8 | 144 ft² |
LOT
Acres: N/A
Lot Size Dim.: 84x141x98x13
Longitude: 45.1955
Latitude: -93.109
Zoning: Residential-Single Family
FINANCIAL & TAXES
Tax year: 2025
Tax annual amount: $4,199
MISCELLANEOUS
Fuel System: N/A
Sewer System: City Sewer/Connected
Water System: City Water/Connected
ADITIONAL INFORMATION
MLS#: NST7756784
Listing Brokerage: Edina Realty, Inc.

ID: 3835905
Published: June 27, 2025
Last Update: June 27, 2025
Views: 2






