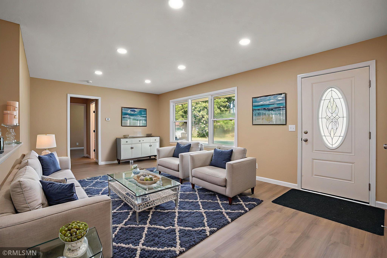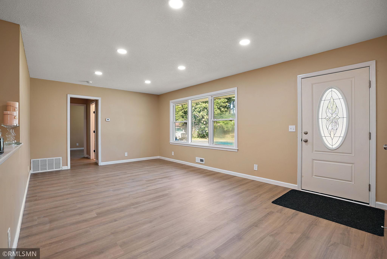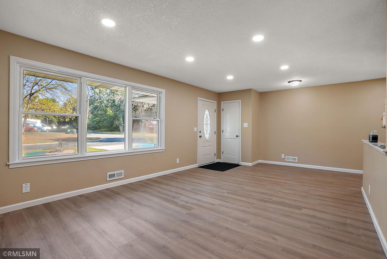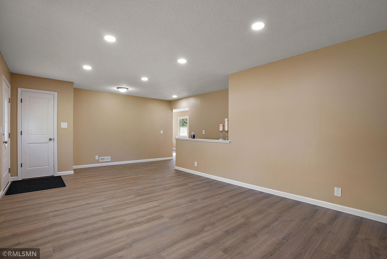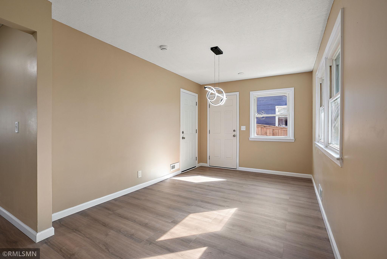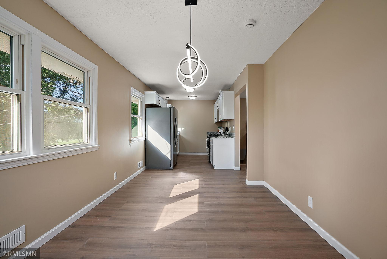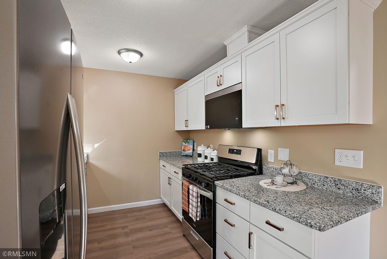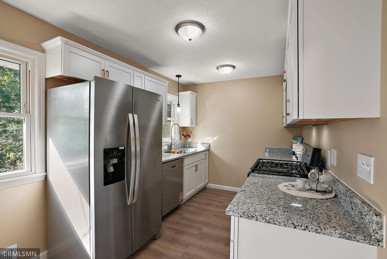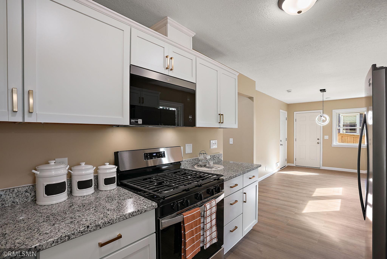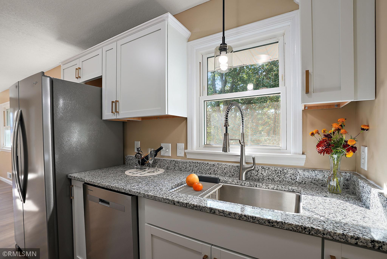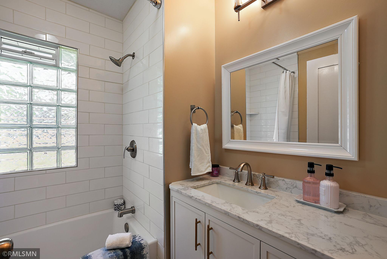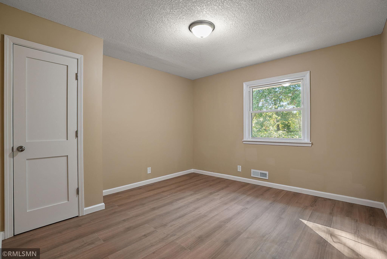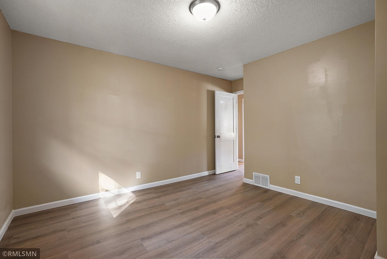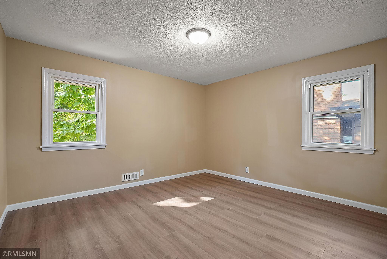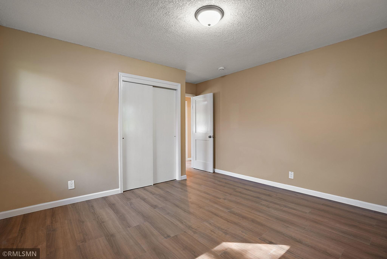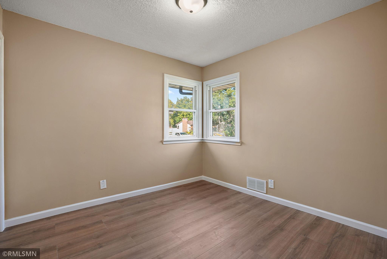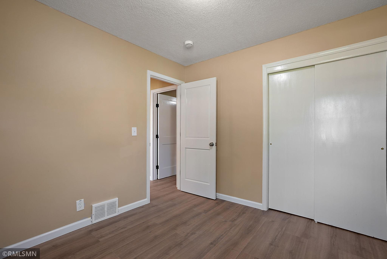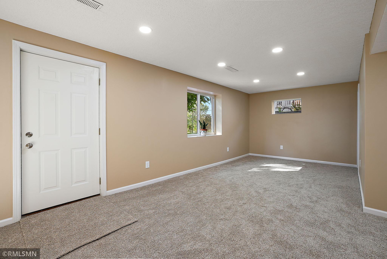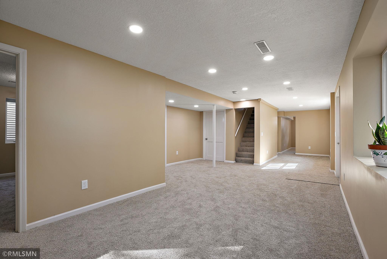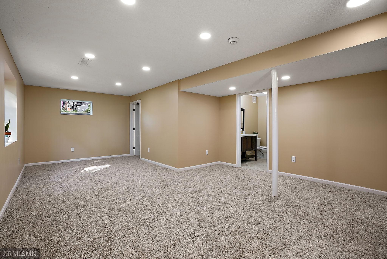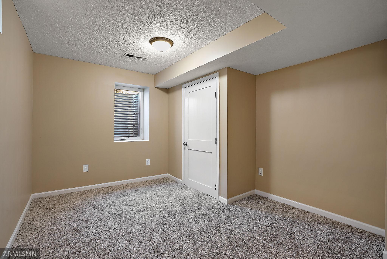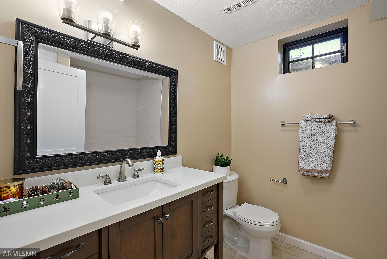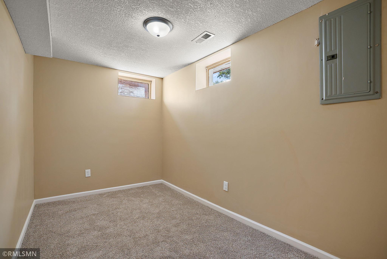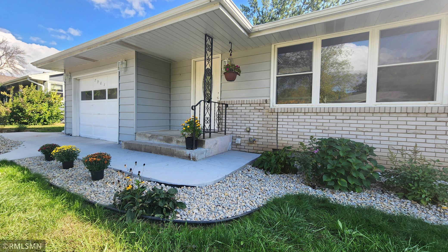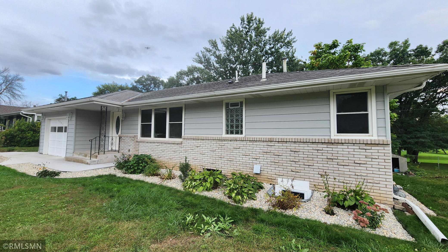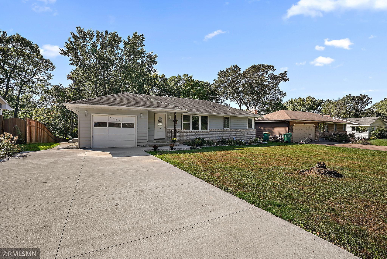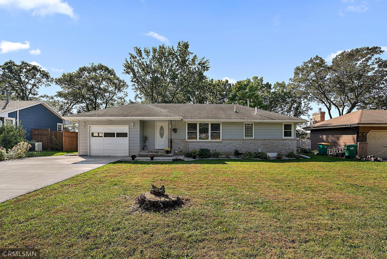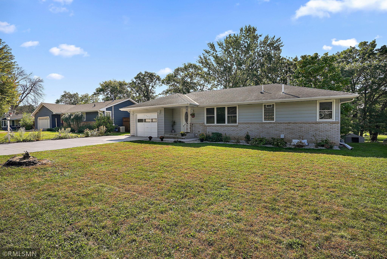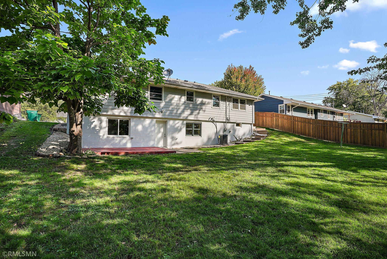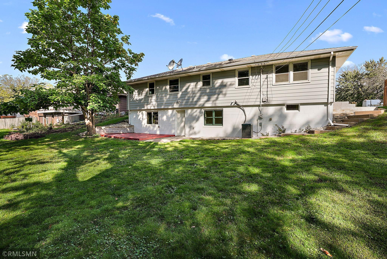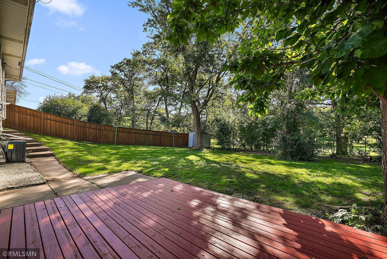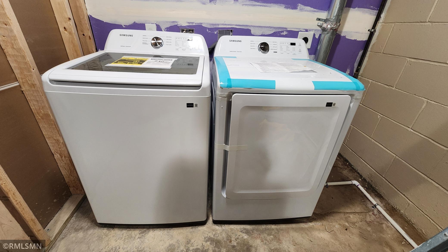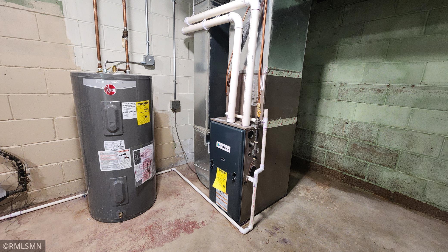7961 59TH AVENUE
7961 59th Avenue, New Hope, 55428, MN
-
Price: $399,500
-
Status type: For Sale
-
City: New Hope
-
Neighborhood: Sullivans Hillcrest
Bedrooms: 4
Property Size :1821
-
Listing Agent: NST20736,NST84049
-
Property type : Single Family Residence
-
Zip code: 55428
-
Street: 7961 59th Avenue
-
Street: 7961 59th Avenue
Bathrooms: 2
Year: 1958
Listing Brokerage: Creative Real Estate, LLC
FEATURES
- Range
- Refrigerator
- Washer
- Dryer
- Microwave
- Exhaust Fan
- Dishwasher
- Disposal
- Gas Water Heater
- Stainless Steel Appliances
DETAILS
Welcome home to this handsomely renovated 4bedrooms/2 baths walkout rambler on a private lot overlooking New Hope Village Golf course. This home offers ample space, featuring three bedrooms on the main level. In the lower lever there is a 4th bedroom, an office and spacious utility/washer/storage room. The basement is newly finished including new electrical wired, insulation and sheet rocks. Spotless, shiny, like new, with many modern touches. New upgraded plumbing for both bathrooms and kitchen. Kitchen feature: white cabinetry, granite countertops, deluxe sink and faucet, all new stainless steel appliances, vent hood exhausts outside, window and adjoining full sized dining room. New doors, new modern light fixtures throughout the house, new luxury Waterproof VP Flooring throughout the main level, New carpet in the lower level. New Furnace, AC, faucets, light fixtures, trim, knockdown ceilings and much more. Enjoy a relaxing backyard with walkout basement wooden patio. Less than 10 minutes from the heart of Maple Grove, and less than 30 minutes from downtown Minneapolis & the airport. Don’t miss this rare opportunity to own a mostly updated house in a great location —schedule your showing today!
INTERIOR
Bedrooms: 4
Fin ft² / Living Area: 1821 ft²
Below Ground Living: 670ft²
Bathrooms: 2
Above Ground Living: 1151ft²
-
Basement Details: Daylight/Lookout Windows, Egress Window(s), Finished, Full, Single Tenant Access, Walkout,
Appliances Included:
-
- Range
- Refrigerator
- Washer
- Dryer
- Microwave
- Exhaust Fan
- Dishwasher
- Disposal
- Gas Water Heater
- Stainless Steel Appliances
EXTERIOR
Air Conditioning: Central Air
Garage Spaces: 1
Construction Materials: N/A
Foundation Size: 1391ft²
Unit Amenities:
-
- Patio
- Kitchen Window
- Washer/Dryer Hookup
- Tile Floors
- Main Floor Primary Bedroom
Heating System:
-
- Forced Air
ROOMS
| Main | Size | ft² |
|---|---|---|
| Living Room | 22.5x12.6 | 280.21 ft² |
| Dining Room | 17x8 | 289 ft² |
| Kitchen | 10x8 | 100 ft² |
| Bedroom 1 | 13x12 | 169 ft² |
| Bedroom 2 | 12x12 | 144 ft² |
| Bedroom 3 | 10x9 | 100 ft² |
| Lower | Size | ft² |
|---|---|---|
| Family Room | 22.5x15 | 504.38 ft² |
| Bedroom 4 | 12x10.2 | 122 ft² |
| Office | 12x8 | 144 ft² |
| n/a | Size | ft² |
|---|---|---|
| Patio | 21x16 | 441 ft² |
LOT
Acres: N/A
Lot Size Dim.: 135x75
Longitude: 45.0604
Latitude: -93.3825
Zoning: Residential-Single Family
FINANCIAL & TAXES
Tax year: 2025
Tax annual amount: $4,476
MISCELLANEOUS
Fuel System: N/A
Sewer System: City Sewer/Connected
Water System: City Water/Connected
ADDITIONAL INFORMATION
MLS#: NST7805921
Listing Brokerage: Creative Real Estate, LLC

ID: 4172355
Published: October 02, 2025
Last Update: October 02, 2025
Views: 4


