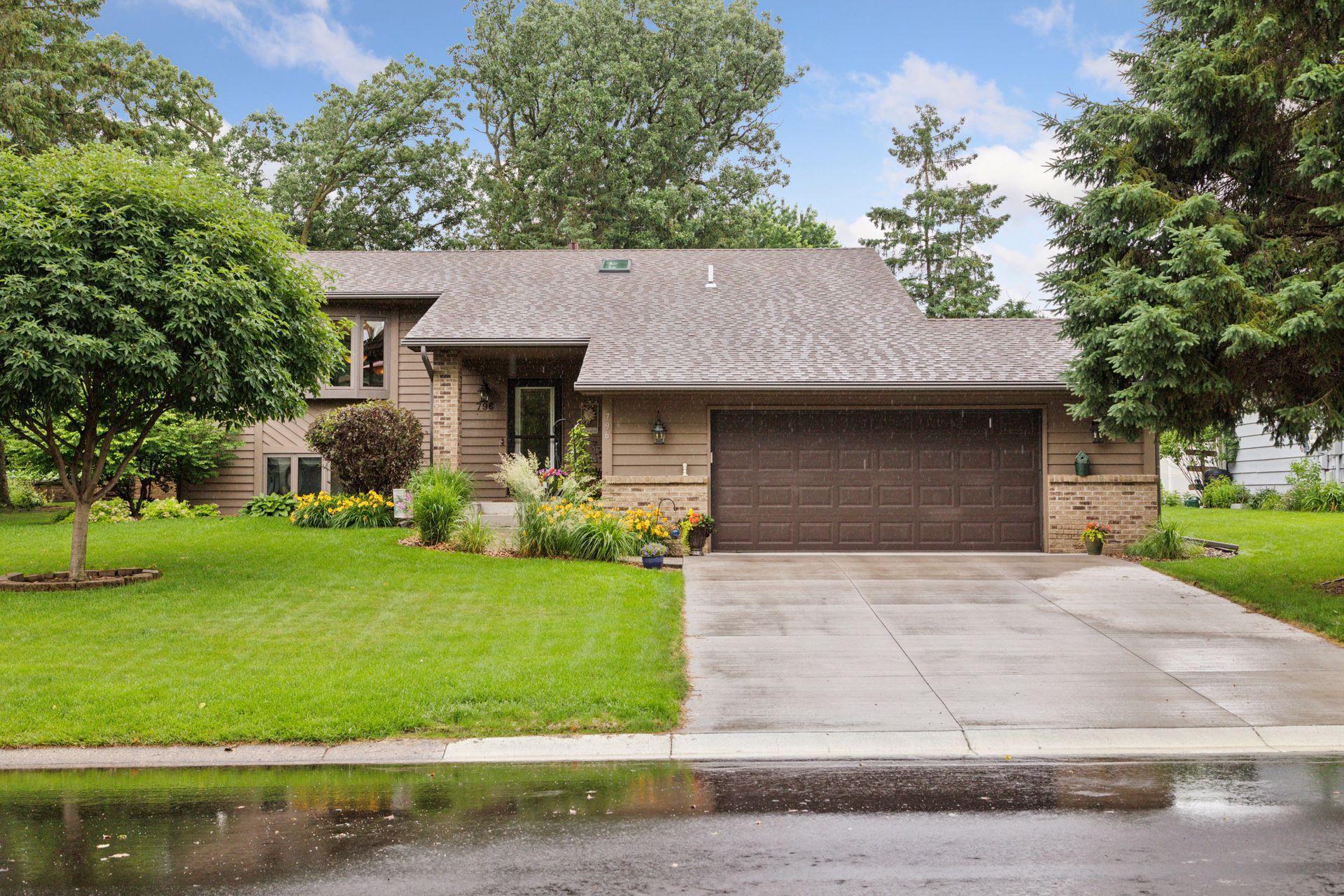796 SUNSET DRIVE
796 Sunset Drive, Saint Paul (Eagan), 55123, MN
-
Price: $430,000
-
Status type: For Sale
-
City: Saint Paul (Eagan)
-
Neighborhood: Sunset 4th Add
Bedrooms: 3
Property Size :2263
-
Listing Agent: NST26401,NST104663
-
Property type : Single Family Residence
-
Zip code: 55123
-
Street: 796 Sunset Drive
-
Street: 796 Sunset Drive
Bathrooms: 2
Year: 1987
Listing Brokerage: Lakes Sotheby's International Realty
FEATURES
- Range
- Refrigerator
- Washer
- Dryer
- Microwave
- Dishwasher
- Water Softener Owned
- Disposal
- Humidifier
- Central Vacuum
- Water Filtration System
- Gas Water Heater
- Stainless Steel Appliances
DETAILS
Tucked away on a quiet street, this well-maintained home on Sunset Drive offers an immediate sense of openness and comfort. The main floor is designed for easy living, featuring a sizable living room that flows seamlessly into the dining area and a beautifully refreshed kitchen overlooking the backyard. Off the dining room, a newer maintenance free deck is great for relaxing and hosting while overlooking a private backyard – a perfect canvas for gardening enthusiasts and outdoor activities. You'll find an updated bathroom with excellent light, which conveniently connects to the primary bedroom. This room has brand-new carpet and a generously sized walk-in closet. The second upper-level bedroom also has new carpeting. The lower level is a true bonus, offering expansive space for multiple functions. A large lower-level bedroom provides ample storage. This level is rounded out by a clean bathroom and a refreshed laundry room. Practical updates offer peace of mind, including a newer concrete driveway (2021), roof (2020), and gutters (2020), ensuring this home is truly move-in ready. The garage also offers fantastic storage solutions. Anderson Windows (2013), furnace (2012), air conditioner (2017), hot water heater (2019). This Eagan gem combines spacious living with thoughtful updates in a private, peaceful setting.
INTERIOR
Bedrooms: 3
Fin ft² / Living Area: 2263 ft²
Below Ground Living: 1119ft²
Bathrooms: 2
Above Ground Living: 1144ft²
-
Basement Details: Daylight/Lookout Windows, Drain Tiled, Egress Window(s), Finished,
Appliances Included:
-
- Range
- Refrigerator
- Washer
- Dryer
- Microwave
- Dishwasher
- Water Softener Owned
- Disposal
- Humidifier
- Central Vacuum
- Water Filtration System
- Gas Water Heater
- Stainless Steel Appliances
EXTERIOR
Air Conditioning: Central Air
Garage Spaces: 2
Construction Materials: N/A
Foundation Size: 1144ft²
Unit Amenities:
-
- Kitchen Window
- Deck
- Natural Woodwork
- Ceiling Fan(s)
- Cable
- Primary Bedroom Walk-In Closet
Heating System:
-
- Forced Air
ROOMS
| Upper | Size | ft² |
|---|---|---|
| Living Room | 21x14 | 441 ft² |
| Dining Room | 11x11 | 121 ft² |
| Kitchen | 09x08 | 81 ft² |
| Bedroom 1 | 16x11 | 256 ft² |
| Bedroom 2 | 11x10 | 121 ft² |
| Deck | 15x11 | 225 ft² |
| Lower | Size | ft² |
|---|---|---|
| Bedroom 3 | 14x12 | 196 ft² |
| Family Room | 24x17 | 576 ft² |
| Laundry | 12x12 | 144 ft² |
LOT
Acres: N/A
Lot Size Dim.: 95x125x95x125
Longitude: 44.8023
Latitude: -93.1262
Zoning: Residential-Single Family
FINANCIAL & TAXES
Tax year: 2025
Tax annual amount: $4,306
MISCELLANEOUS
Fuel System: N/A
Sewer System: City Sewer/Connected
Water System: City Water/Connected
ADITIONAL INFORMATION
MLS#: NST7763214
Listing Brokerage: Lakes Sotheby's International Realty

ID: 3836046
Published: June 27, 2025
Last Update: June 27, 2025
Views: 1






