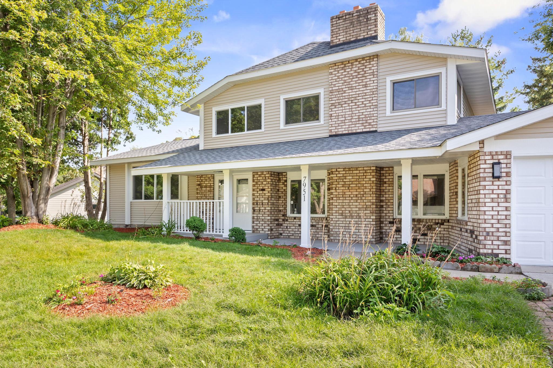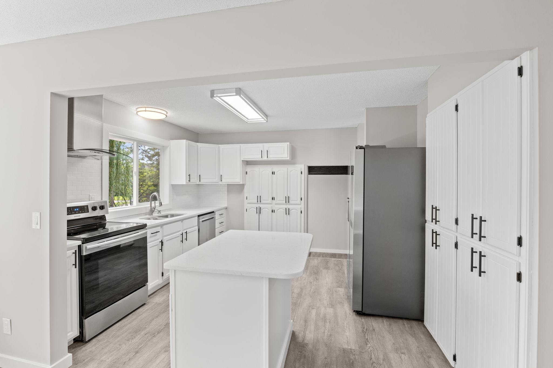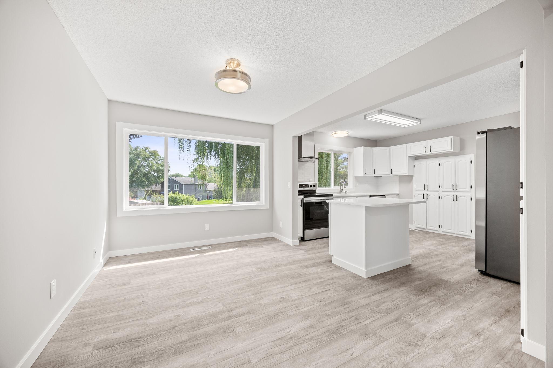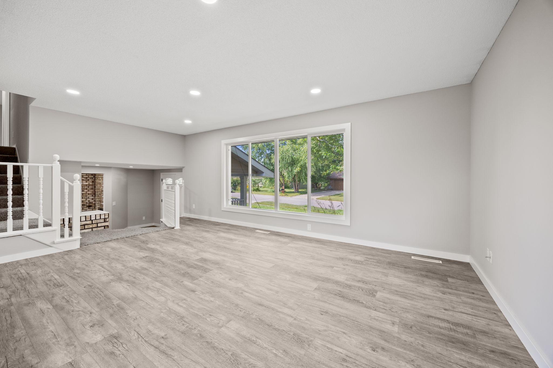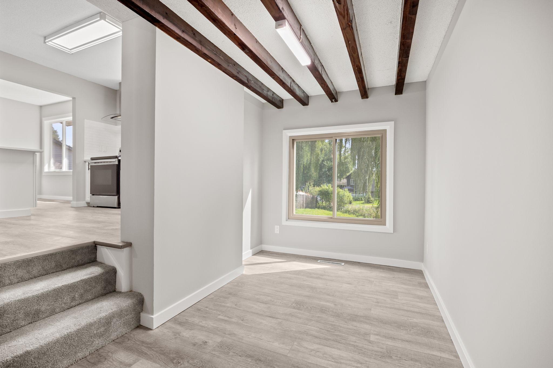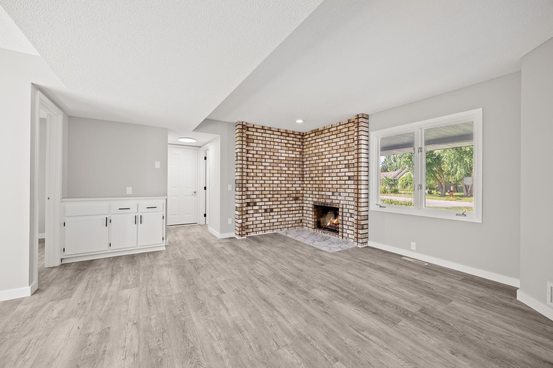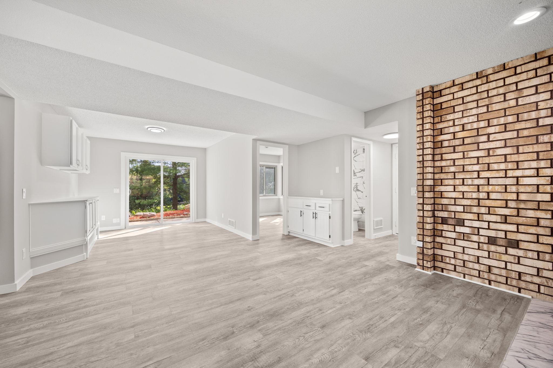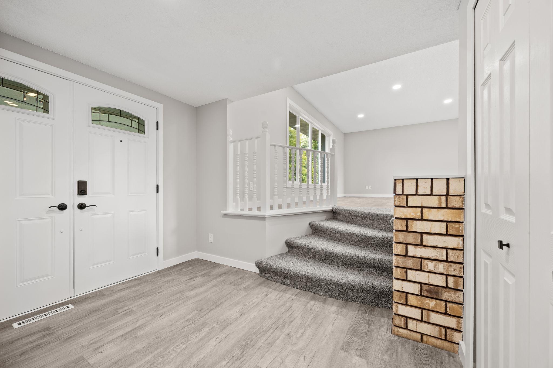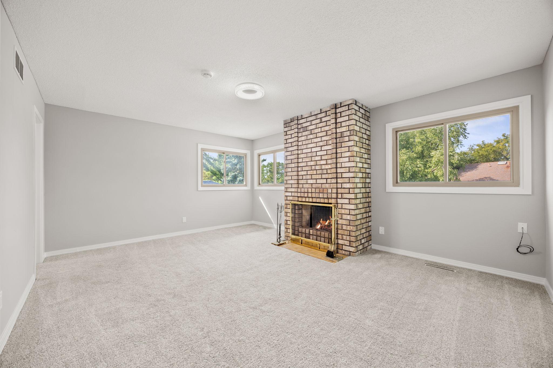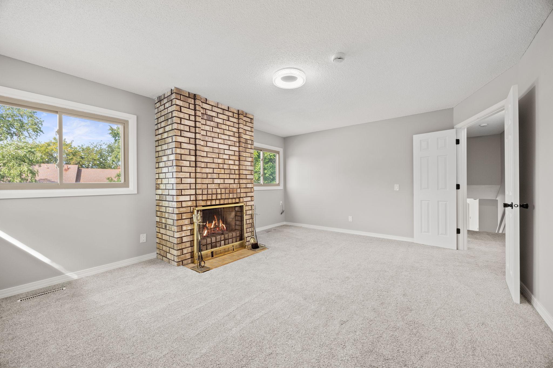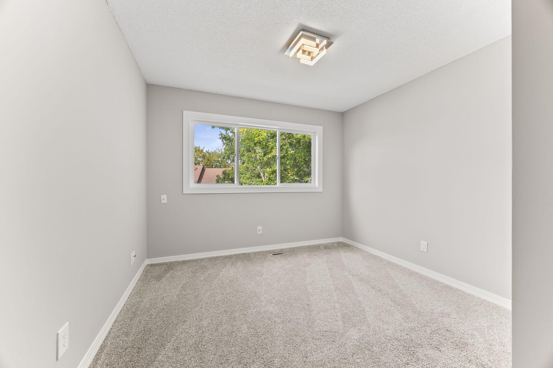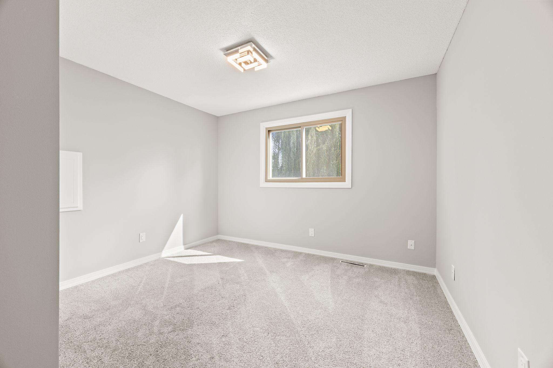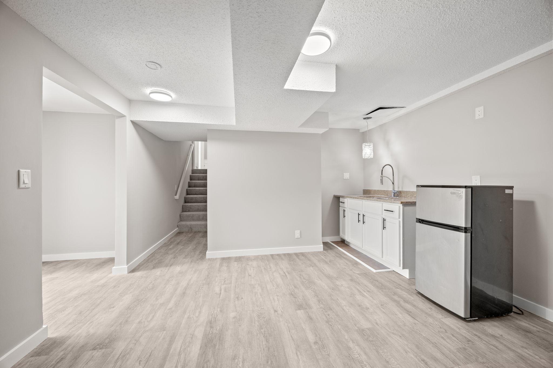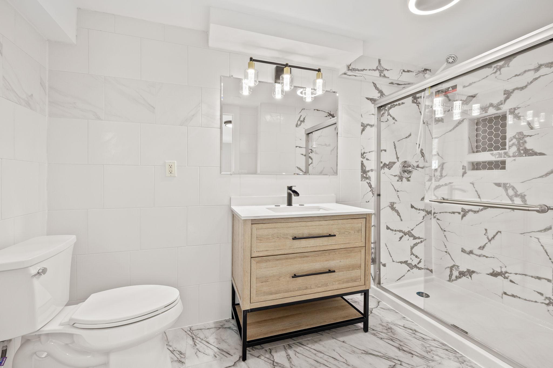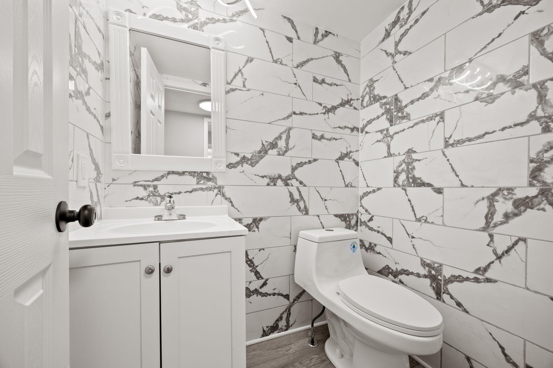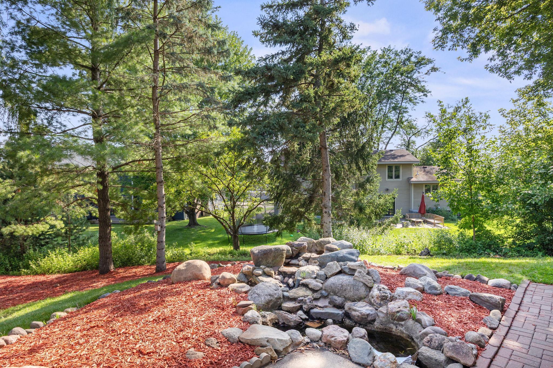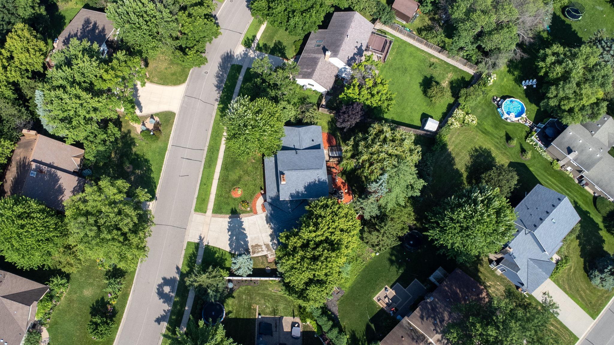7951 ISLAND ROAD
7951 Island Road, Eden Prairie, 55347, MN
-
Price: $499,900
-
Status type: For Sale
-
City: Eden Prairie
-
Neighborhood: Timber Lakes
Bedrooms: 4
Property Size :2631
-
Listing Agent: NST26225,NST76220
-
Property type : Single Family Residence
-
Zip code: 55347
-
Street: 7951 Island Road
-
Street: 7951 Island Road
Bathrooms: 4
Year: 1979
Listing Brokerage: Eagan Realty LLC
FEATURES
- Refrigerator
- Washer
- Dryer
- Exhaust Fan
- Dishwasher
DETAILS
4 Bedrooms, 4 Bathrooms, and a Large 3 Car Garage home. Located in the Timber Lakes Community. The roof was replaced in November 2023, quartz countertops, LVP flooring, new SS appliances, washer and dryer, freshly painted, four windows, and both sliding doors are brand new. All lighting fixtures are new. Close to schools, parks, shopping centers, and close to major highways.
INTERIOR
Bedrooms: 4
Fin ft² / Living Area: 2631 ft²
Below Ground Living: 457ft²
Bathrooms: 4
Above Ground Living: 2174ft²
-
Basement Details: Finished, Walkout,
Appliances Included:
-
- Refrigerator
- Washer
- Dryer
- Exhaust Fan
- Dishwasher
EXTERIOR
Air Conditioning: Central Air
Garage Spaces: 3
Construction Materials: N/A
Foundation Size: 1371ft²
Unit Amenities:
-
- Kitchen Window
- Walk-In Closet
- Kitchen Center Island
- Wet Bar
Heating System:
-
- Forced Air
ROOMS
| Main | Size | ft² |
|---|---|---|
| Living Room | 21 x 12 | 441 ft² |
| Dining Room | 12 x 9 | 144 ft² |
| Kitchen | 13 x 12 | 169 ft² |
| Pantry (Walk-In) | 15 x 9 | 225 ft² |
| Bedroom 4 | 10 x 9 | 100 ft² |
| Den | 25 x 21 | 625 ft² |
| Laundry | 6 x 5 | 36 ft² |
| Upper | Size | ft² |
|---|---|---|
| Bedroom 1 | 17 x 13 | 289 ft² |
| Bedroom 2 | 12 x 11 | 144 ft² |
| Bedroom 3 | 12 x 11 | 144 ft² |
| Lower | Size | ft² |
|---|---|---|
| Bar/Wet Bar Room | 21 x 12 | 441 ft² |
| Family Room | 16 x 11 | 256 ft² |
LOT
Acres: N/A
Lot Size Dim.: 134x140x149x58
Longitude: 44.8593
Latitude: -93.4917
Zoning: Residential-Single Family
FINANCIAL & TAXES
Tax year: 2025
Tax annual amount: $5,795
MISCELLANEOUS
Fuel System: N/A
Sewer System: City Sewer/Connected
Water System: City Water/Connected
ADDITIONAL INFORMATION
MLS#: NST7778434
Listing Brokerage: Eagan Realty LLC

ID: 4081876
Published: July 25, 2025
Last Update: July 25, 2025
Views: 8


