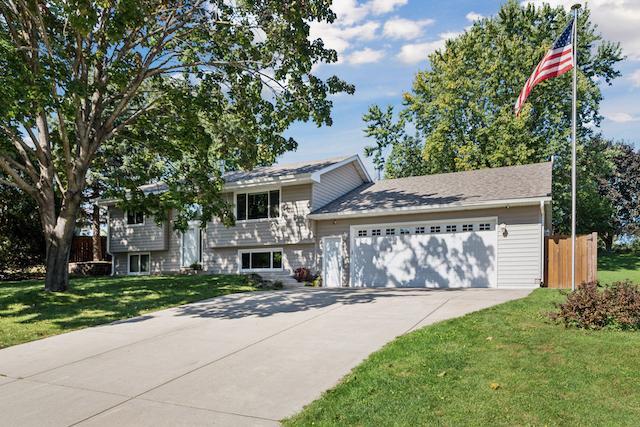7949 COOPER AVENUE
7949 Cooper Avenue, Inver Grove Heights, 55076, MN
-
Price: $450,000
-
Status type: For Sale
-
City: Inver Grove Heights
-
Neighborhood: Inver Grove 2
Bedrooms: 3
Property Size :2237
-
Listing Agent: NST16747,NST113577
-
Property type : Single Family Residence
-
Zip code: 55076
-
Street: 7949 Cooper Avenue
-
Street: 7949 Cooper Avenue
Bathrooms: 3
Year: 1979
Listing Brokerage: Real Estate Masters, Ltd.
FEATURES
- Range
- Refrigerator
- Washer
- Dryer
- Microwave
- Exhaust Fan
- Dishwasher
- Water Softener Owned
- Freezer
- Cooktop
- Gas Water Heater
- Double Oven
- Stainless Steel Appliances
DETAILS
This unique home is truly a must see, inside and out. Enjoy the Benefit of many updated higher-ticket items including Roof, Steel Siding, Windows and more. The Upper Level features a gorgeous 16x16 ,4-season walk-out Porch with Anderson Windows and gas Fireplace. The stunning eat-in Kitchen is highlighted by beautiful woodwork, Appliance upgrades, Soapstone counters, double convection ovens and more. Also, on the Upper level is a spacious Living Room with another gas Fireplace, 2 Bedrooms and Full Bathroom. On the Lower Level, you'll find the spacious Primary Bedroom Suite with sitting room (able to easily be made in to 4th bedroom by adding a simple wall). Next to the suite is a gorgeous new Bathroom with large walk-in shower and heated flooring. Family and Flex Rooms downstairs as well with Laundry Room and access to Garage and 1/2 Bath. The Garage itself is a thing of beauty and offers unlimited potential. With more than 1100 sq ft, this heated, insulated Garage/workshop/rec space also includes a complete Kitchen Area, private 1/2 Bath, oversized 18 x 8 Garage Door with a 17 R-Value, powerful Reznor furnace and more. You need to stand in it to fully appreciate it. With the whole-home water arrestor and Kinetico water softener/filtration system, your water set-up will be safer and softer. Elegant Hunter Douglas (top-down, bottom up) blinds adorn most of the home including the 4-Season Porch. SAFETY: Be ready for anything with a Whole-Home Generator hook-up, ADT Home Security System, and 4-Camera/Monitor surveillance system. In the Backyard you'll enjoy the serenity of the spacious Patio and the convenience of your new 12x18 Shed on slab…. all of it surrounded by a superb cedar wood Fence. Jump on this incredible property before it’s off the market!
INTERIOR
Bedrooms: 3
Fin ft² / Living Area: 2237 ft²
Below Ground Living: 950ft²
Bathrooms: 3
Above Ground Living: 1287ft²
-
Basement Details: Daylight/Lookout Windows, Egress Window(s), Finished, Storage Space,
Appliances Included:
-
- Range
- Refrigerator
- Washer
- Dryer
- Microwave
- Exhaust Fan
- Dishwasher
- Water Softener Owned
- Freezer
- Cooktop
- Gas Water Heater
- Double Oven
- Stainless Steel Appliances
EXTERIOR
Air Conditioning: Central Air
Garage Spaces: 4
Construction Materials: N/A
Foundation Size: 1031ft²
Unit Amenities:
-
- Patio
- Kitchen Window
- Porch
- Natural Woodwork
- Hardwood Floors
- Ceiling Fan(s)
- Vaulted Ceiling(s)
- Security System
- In-Ground Sprinkler
- Paneled Doors
- Tile Floors
Heating System:
-
- Forced Air
- Radiant Floor
- Fireplace(s)
ROOMS
| Upper | Size | ft² |
|---|---|---|
| Living Room | 17x13 | 289 ft² |
| Dining Room | 11x7 | 121 ft² |
| Bedroom 1 | 13x12 | 169 ft² |
| Bedroom 2 | 12x10 | 144 ft² |
| Kitchen | 17x10 | 289 ft² |
| Porch | 16x16 | 256 ft² |
| Lower | Size | ft² |
|---|---|---|
| Family Room | 16x12 | 256 ft² |
| Flex Room | 10x8 | 100 ft² |
| Bedroom 3 | 22x11 | 484 ft² |
LOT
Acres: N/A
Lot Size Dim.: N/A
Longitude: 44.8346
Latitude: -93.0295
Zoning: Residential-Single Family
FINANCIAL & TAXES
Tax year: 2025
Tax annual amount: $4,520
MISCELLANEOUS
Fuel System: N/A
Sewer System: City Sewer/Connected
Water System: City Water/Connected
ADDITIONAL INFORMATION
MLS#: NST7807085
Listing Brokerage: Real Estate Masters, Ltd.

ID: 4146948
Published: September 25, 2025
Last Update: September 25, 2025
Views: 1






