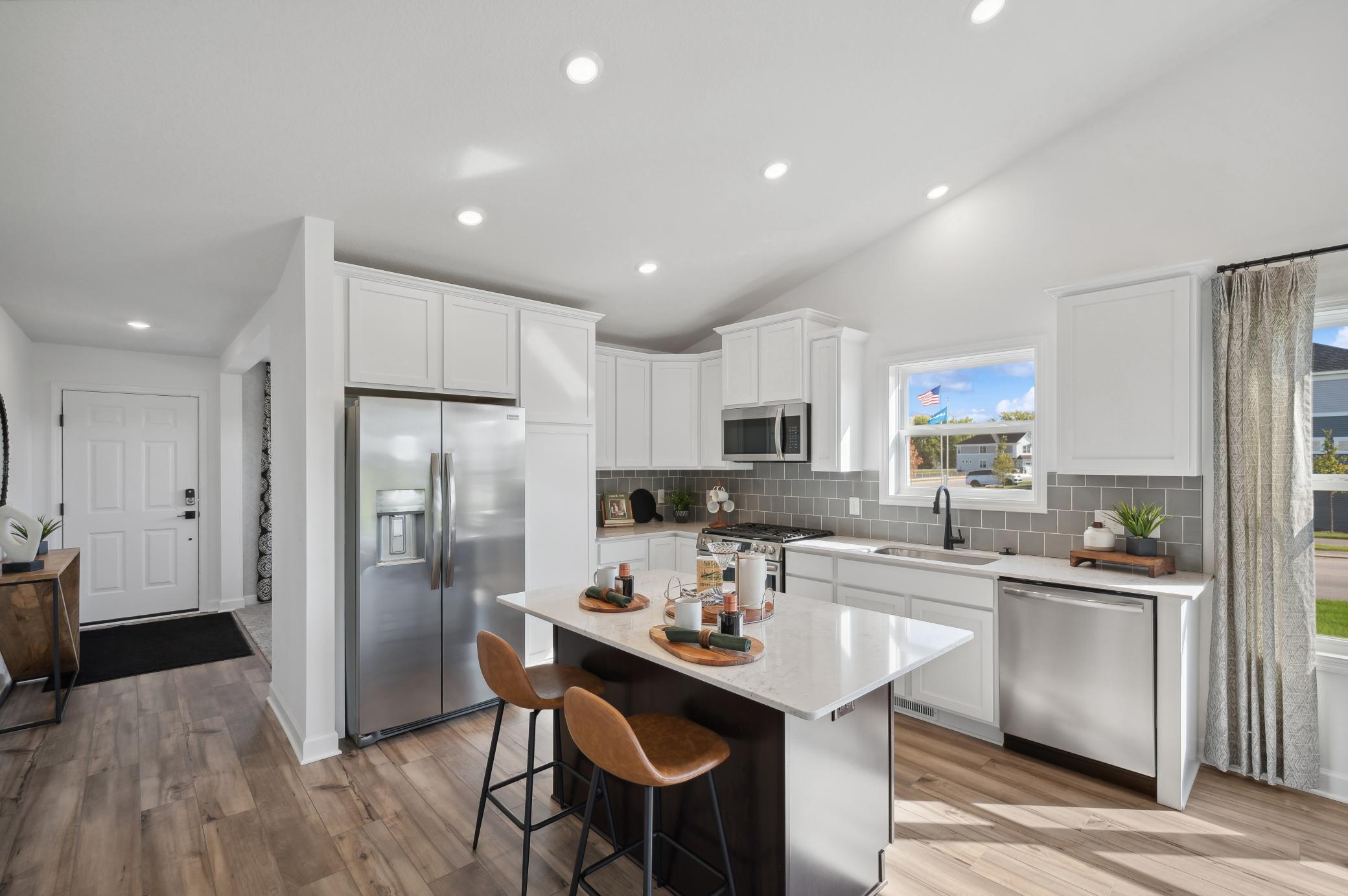7942 42TH STREET
7942 42th Street, Oakdale, 55128, MN
-
Price: $538,350
-
Status type: For Sale
-
City: Oakdale
-
Neighborhood: Willowbrooke
Bedrooms: 4
Property Size :2328
-
Listing Agent: NST10379,NST505534
-
Property type : Single Family Residence
-
Zip code: 55128
-
Street: 7942 42th Street
-
Street: 7942 42th Street
Bathrooms: 3
Year: 2025
Listing Brokerage: Lennar Sales Corp
FEATURES
- Range
- Refrigerator
- Microwave
- Dishwasher
- Humidifier
- Air-To-Air Exchanger
- Tankless Water Heater
- Stainless Steel Appliances
DETAILS
This home is under construction and will be completed in January. This beautiful new two-story home in Willowbrooke, Oakdale, features a finished walkout lower level, adding versatile living space perfect for a guest suite, media room, or play area. The main level showcases vaulted ceilings in the Great Room and dining area, complemented by a modern kitchen with a center island and a flexible space ideal for a home office, study, or hobby room. Upstairs, the luxurious owner’s suite offers a private bath and walk-in closet, while two secondary bedrooms provide plenty of space for family or guests. The lower level includes a fourth bedroom and an additional full bath, offering comfort and privacy for overnight visitors. Located in the highly desirable Willowbrooke community of Oakdale, residents enjoy easy access to parks, lakes, shops, dining, and major roadways, combining the charm of suburban living with convenient connections to the Twin Cities. Ask about how to qualify for $5,000 with the use of the Seller's Preferred Lender!
INTERIOR
Bedrooms: 4
Fin ft² / Living Area: 2328 ft²
Below Ground Living: 746ft²
Bathrooms: 3
Above Ground Living: 1582ft²
-
Basement Details: Finished, Storage Space, Walkout,
Appliances Included:
-
- Range
- Refrigerator
- Microwave
- Dishwasher
- Humidifier
- Air-To-Air Exchanger
- Tankless Water Heater
- Stainless Steel Appliances
EXTERIOR
Air Conditioning: Central Air
Garage Spaces: 3
Construction Materials: N/A
Foundation Size: 1582ft²
Unit Amenities:
-
- Kitchen Window
- Porch
- Natural Woodwork
- Walk-In Closet
- Vaulted Ceiling(s)
- Washer/Dryer Hookup
- In-Ground Sprinkler
- Paneled Doors
- Kitchen Center Island
- Primary Bedroom Walk-In Closet
Heating System:
-
- Forced Air
ROOMS
| Main | Size | ft² |
|---|---|---|
| Family Room | 16 x 13 | 256 ft² |
| Dining Room | 16 X 8 | 256 ft² |
| Kitchen | 11 X 11 | 121 ft² |
| Flex Room | 10 X 10 | 100 ft² |
| Upper | Size | ft² |
|---|---|---|
| Bedroom 1 | 14 x 14 | 196 ft² |
| Bedroom 2 | 13 x 10 | 169 ft² |
| Bedroom 3 | 12 x 11 | 144 ft² |
| Laundry | n/a | 0 ft² |
| Basement | Size | ft² |
|---|---|---|
| Recreation Room | 27 X 16 | 729 ft² |
| Bedroom 4 | 10 X10 | 100 ft² |
LOT
Acres: N/A
Lot Size Dim.: TBD
Longitude: 45.0091
Latitude: -92.9498
Zoning: Residential-Single Family
FINANCIAL & TAXES
Tax year: 2025
Tax annual amount: N/A
MISCELLANEOUS
Fuel System: N/A
Sewer System: City Sewer/Connected
Water System: City Water/Connected
ADDITIONAL INFORMATION
MLS#: NST7823904
Listing Brokerage: Lennar Sales Corp

ID: 4270546
Published: November 04, 2025
Last Update: November 04, 2025
Views: 2






