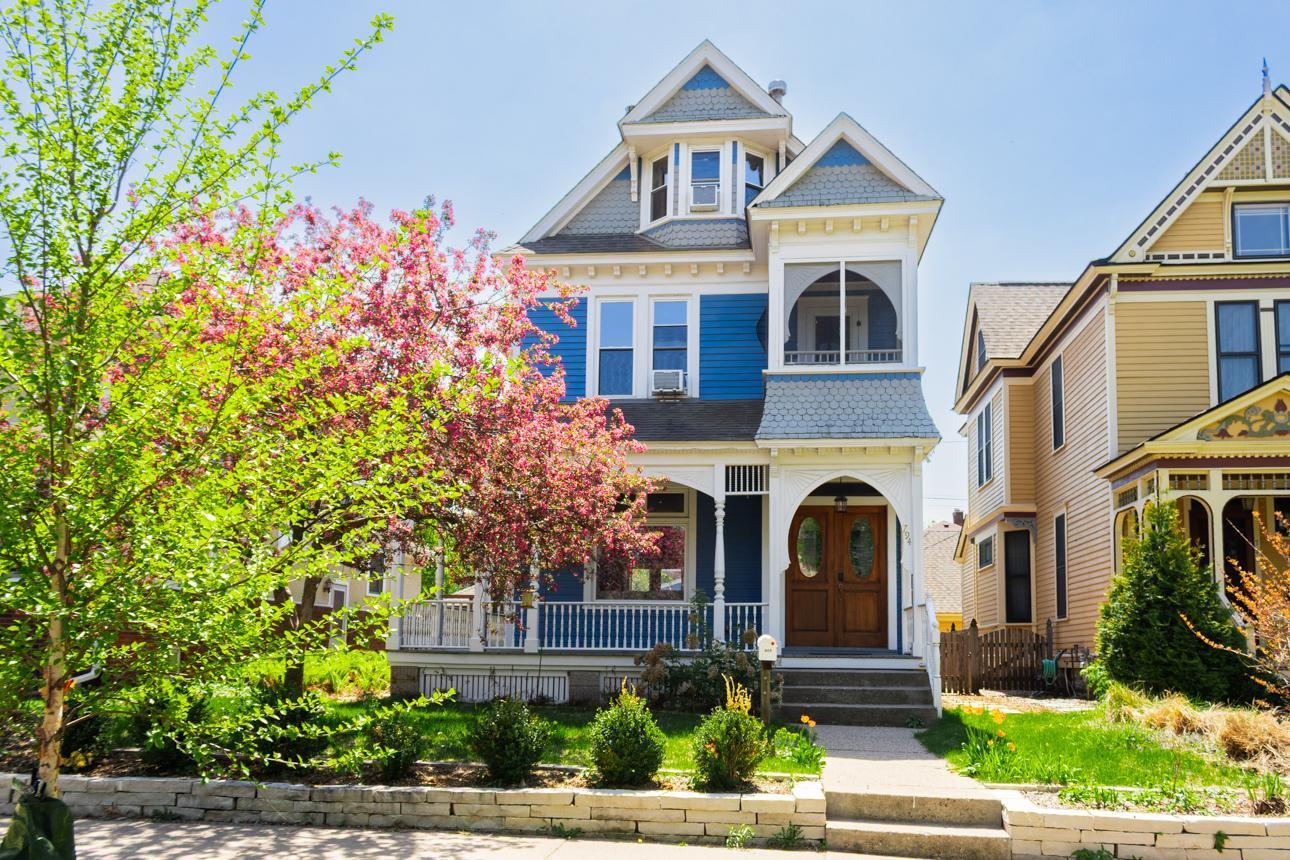794 LAUREL AVENUE
794 Laurel Avenue, Saint Paul, 55104, MN
-
Price: $595,000
-
Status type: For Sale
-
City: Saint Paul
-
Neighborhood: Summit-University
Bedrooms: 4
Property Size :2449
-
Listing Agent: NST16731,NST49849
-
Property type : Single Family Residence
-
Zip code: 55104
-
Street: 794 Laurel Avenue
-
Street: 794 Laurel Avenue
Bathrooms: 3
Year: 1891
Listing Brokerage: Coldwell Banker Burnet
FEATURES
- Range
- Refrigerator
- Washer
- Dryer
- Microwave
- Exhaust Fan
- Dishwasher
- Disposal
- Freezer
DETAILS
Charming Gingerbread Victorian in St. Paul's Historic Summit-University neighborhood! This beautifully preserved and thoughtfully updated home offers timeless elegance just blocks from Summit and Grand Avenues. With 4 finished levels, the home provides exceptional versatility for entertaining, working from home, or accommodating guests. Original hardwood floors and high ceilings offer an open feel on the main level. Unique to this home, it was relocated in 1980 and now sits on a newer foundation. The updated kitchen features a walk-in pantry and flows into a spacious dining room, perfect for hosting. A sunroom and bar with a beverage refrigerator add to the home’s inviting atmosphere. Upstairs, the primary suite boasts a new vanity, walk-in closet, and a large, private, south-facing sunroom. The 2nd bedroom includes a private balcony and nearby ¾ bath. The finished attic, divided by French doors, offers a bright and spacious area ideal for a home office, 3rd bedroom, or guest space. Garden level guest suite could be future short-term rental with its own access. Check out the outdoor spaces for entertaining or relaxing with a wraparound front porch, fully fenced backyard, back porch, patio, and string lights. Recent updates include: boiler, water heater, bar with beverage refrigerator, bath vanity and toilets, 3rd level expansion with French doors & smart lighting, see features list for more! Don't let this one get away!
INTERIOR
Bedrooms: 4
Fin ft² / Living Area: 2449 ft²
Below Ground Living: 599ft²
Bathrooms: 3
Above Ground Living: 1850ft²
-
Basement Details: Block, Finished, Partially Finished, Walkout,
Appliances Included:
-
- Range
- Refrigerator
- Washer
- Dryer
- Microwave
- Exhaust Fan
- Dishwasher
- Disposal
- Freezer
EXTERIOR
Air Conditioning: Window Unit(s)
Garage Spaces: 2
Construction Materials: N/A
Foundation Size: 683ft²
Unit Amenities:
-
- Patio
- Kitchen Window
- Porch
- Natural Woodwork
- Hardwood Floors
- Sun Room
- Ceiling Fan(s)
- Walk-In Closet
- Exercise Room
- Walk-Up Attic
- Ethernet Wired
- Tile Floors
- Primary Bedroom Walk-In Closet
Heating System:
-
- Baseboard
- Boiler
- Fireplace(s)
ROOMS
| Main | Size | ft² |
|---|---|---|
| Living Room | 12.5x14 | 155.21 ft² |
| Dining Room | 15.5x14 | 238.96 ft² |
| Kitchen | 10x14 | 100 ft² |
| Upper | Size | ft² |
|---|---|---|
| Bedroom 1 | 12x14 | 144 ft² |
| Bedroom 2 | 12.5x10 | 155.21 ft² |
| Porch | 15x9 | 225 ft² |
| Third | Size | ft² |
|---|---|---|
| Bedroom 3 | 15.5x17 | 238.96 ft² |
| Bedroom 4 | 23x12.5 | 285.58 ft² |
LOT
Acres: N/A
Lot Size Dim.: 40x126x40x127
Longitude: 44.9447
Latitude: -93.1336
Zoning: Residential-Single Family
FINANCIAL & TAXES
Tax year: 2024
Tax annual amount: $8,010
MISCELLANEOUS
Fuel System: N/A
Sewer System: City Sewer/Connected
Water System: City Water/Connected
ADITIONAL INFORMATION
MLS#: NST7729462
Listing Brokerage: Coldwell Banker Burnet

ID: 3678753
Published: May 16, 2025
Last Update: May 16, 2025
Views: 3






