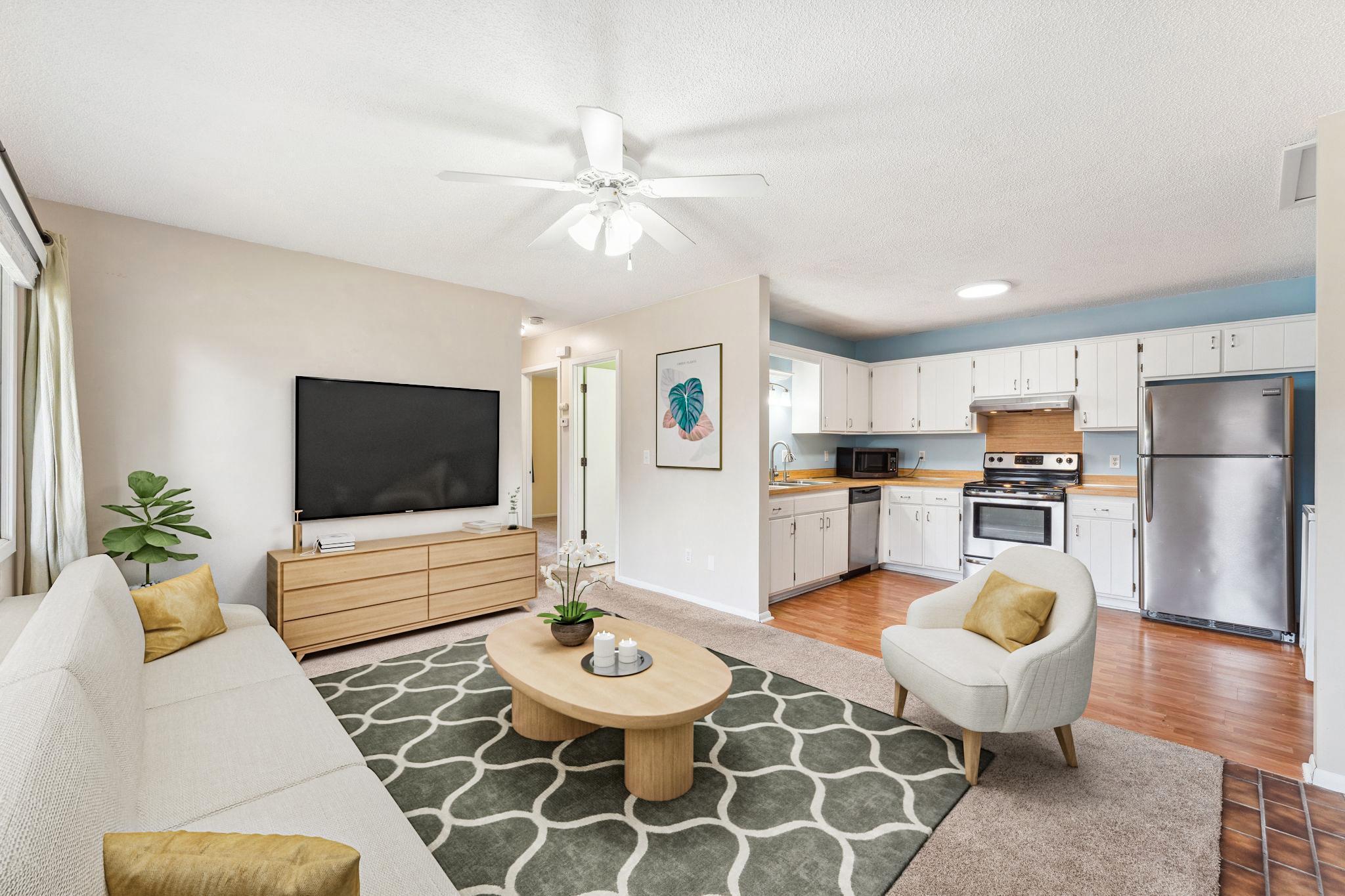7929 85TH COURT
7929 85th Court, Minneapolis (Brooklyn Park), 55445, MN
-
Price: $169,500
-
Status type: For Sale
-
Neighborhood: Sunrise Estates 4th Add
Bedrooms: 2
Property Size :726
-
Listing Agent: NST1001966,NST38955
-
Property type : Townhouse Quad/4 Corners
-
Zip code: 55445
-
Street: 7929 85th Court
-
Street: 7929 85th Court
Bathrooms: 1
Year: 1981
Listing Brokerage: Coldwell Banker Realty
FEATURES
- Range
- Refrigerator
- Washer
- Dryer
- Microwave
- Exhaust Fan
- Dishwasher
- Disposal
- Water Filtration System
- Stainless Steel Appliances
DETAILS
Are you a first-time buyer or downsizing or rightsizing and would like to live in a very nice and well-kept, quiet but friendly neighborhood? Then this home is for you! This exceptionally nice, move-in condition, main floor townhome offers you 2 roomy bedrooms, a tiled full bathroom, and a gas/brick fireplace! Over-all a delightful and cozy layout! See the floorplan attached to the photos! Stainless appliances, white cabinetry, and check out the list of upgrades and improvements since 2020 and more recently! Roof replaced by the HOA in 2020 and since 2021 - New carpet, new water heater, new fan in A/C, new blinds in living room and 2nd bedroom and ceiling fan. And a whole bunch of little things that will just make your life easier! New faucets in the kitchen and bathroom, new doorknobs, new drawer pulls in the bathroom, new garbage disposal, new water filter for the kitchen sink plus a new shut-off valve under the sink, new light fixtures in the kitchen, hallway, bathroom and 2nd bedroom, and a new garage door spring. This list goes on and on which clearly makes the comment, "move-in' condition such a strong statement! You must see this lovely home! This home is not for rent!
INTERIOR
Bedrooms: 2
Fin ft² / Living Area: 726 ft²
Below Ground Living: N/A
Bathrooms: 1
Above Ground Living: 726ft²
-
Basement Details: None,
Appliances Included:
-
- Range
- Refrigerator
- Washer
- Dryer
- Microwave
- Exhaust Fan
- Dishwasher
- Disposal
- Water Filtration System
- Stainless Steel Appliances
EXTERIOR
Air Conditioning: Central Air
Garage Spaces: 1
Construction Materials: N/A
Foundation Size: 668ft²
Unit Amenities:
-
- Hardwood Floors
- Ceiling Fan(s)
- Walk-In Closet
- Washer/Dryer Hookup
- Tile Floors
- Main Floor Primary Bedroom
- Primary Bedroom Walk-In Closet
Heating System:
-
- Forced Air
ROOMS
| Main | Size | ft² |
|---|---|---|
| Living Room | 15'3x11'9 | 179.19 ft² |
| Kitchen | 14'11x9'4 | 139.22 ft² |
| Bedroom 1 | 12'1x9'8 | 116.81 ft² |
| Bedroom 2 | 11'11x8'8 | 103.28 ft² |
| Laundry | 5'8x3'2 | 17.94 ft² |
| Bathroom | 9'x4'9 | 42.75 ft² |
LOT
Acres: N/A
Lot Size Dim.: 36x60x36x60
Longitude: 45.1077
Latitude: -93.3833
Zoning: Residential-Single Family
FINANCIAL & TAXES
Tax year: 2025
Tax annual amount: $2,009
MISCELLANEOUS
Fuel System: N/A
Sewer System: City Sewer/Connected
Water System: City Water/Connected
ADDITIONAL INFORMATION
MLS#: NST7762335
Listing Brokerage: Coldwell Banker Realty

ID: 4259655
Published: June 20, 2025
Last Update: June 20, 2025
Views: 1






