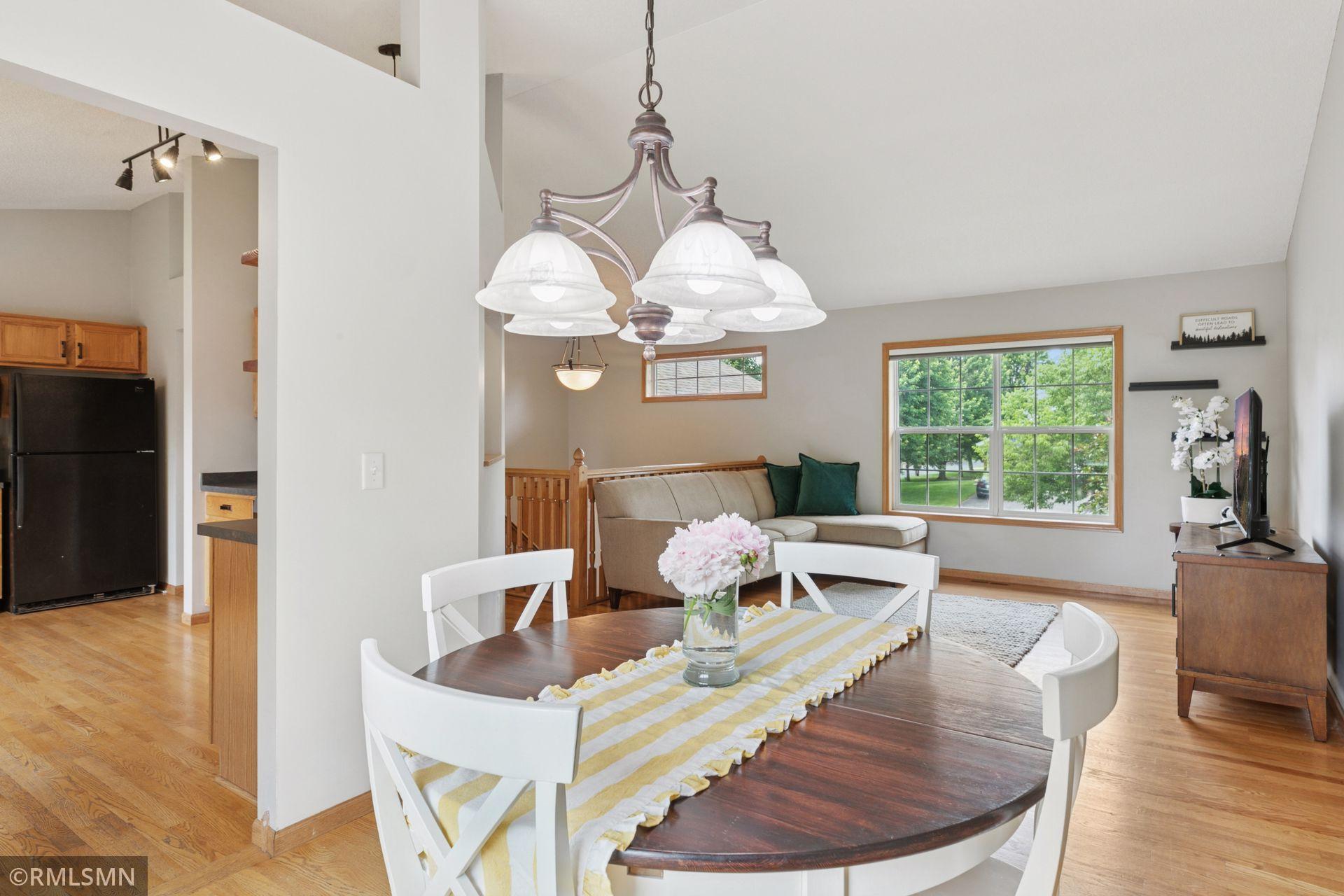7926 JOSEPH COURT
7926 Joseph Court, Lino Lakes, 55014, MN
-
Price: $429,000
-
Status type: For Sale
-
City: Lino Lakes
-
Neighborhood: Bluebill Ponds
Bedrooms: 3
Property Size :2060
-
Listing Agent: NST18008,NST101351
-
Property type : Single Family Residence
-
Zip code: 55014
-
Street: 7926 Joseph Court
-
Street: 7926 Joseph Court
Bathrooms: 2
Year: 2002
Listing Brokerage: Avenue Realty
FEATURES
- Range
- Refrigerator
- Washer
- Dryer
- Dishwasher
- Disposal
- Humidifier
- Air-To-Air Exchanger
- Central Vacuum
- Gas Water Heater
DETAILS
This beautifully maintained home offers the perfect blend of style, space, and comfort. Step inside to discover vaulted ceilings and gleaming wood floors that flow through a spacious, open layout. The large kitchen is a chef’s dream, featuring ample counter space and perfect flow for entertaining. Each of the three generously sized bedrooms includes a walk-in closet, and the home boasts two full bathrooms for convenience and privacy. The expansive rec room with a built-in wet bar is ideal for hosting or relaxing. Enjoy the outdoors in your private, fully fenced backyard featuring a large deck, fire pit and garden boxes and fantastic landscaping. A massive 3-car garage provides plenty of space for vehicles, storage, or a workshop. Nestled on a peaceful cul-de-sac, this home offers both tranquility and accessibility to nearby amenities. Don’t miss this rare find—schedule your private showing today!
INTERIOR
Bedrooms: 3
Fin ft² / Living Area: 2060 ft²
Below Ground Living: 1024ft²
Bathrooms: 2
Above Ground Living: 1036ft²
-
Basement Details: Crawl Space, Drain Tiled, Finished, Full, Storage Space, Sump Pump,
Appliances Included:
-
- Range
- Refrigerator
- Washer
- Dryer
- Dishwasher
- Disposal
- Humidifier
- Air-To-Air Exchanger
- Central Vacuum
- Gas Water Heater
EXTERIOR
Air Conditioning: Central Air
Garage Spaces: 3
Construction Materials: N/A
Foundation Size: 1100ft²
Unit Amenities:
-
- Deck
- Vaulted Ceiling(s)
- Washer/Dryer Hookup
- Wet Bar
- Primary Bedroom Walk-In Closet
Heating System:
-
- Forced Air
ROOMS
| Main | Size | ft² |
|---|---|---|
| Living Room | 13X5 | 169 ft² |
| Dining Room | 11X9 | 121 ft² |
| Kitchen | 17X12 | 289 ft² |
| Bedroom 1 | 14X13 | 196 ft² |
| Bedroom 2 | 12X9 | 144 ft² |
| Lower | Size | ft² |
|---|---|---|
| Amusement Room | 22X22 | 484 ft² |
| Bedroom 3 | 12.5X12 | 155.21 ft² |
LOT
Acres: N/A
Lot Size Dim.: 80X142
Longitude: 45.1942
Latitude: -93.1124
Zoning: Residential-Single Family
FINANCIAL & TAXES
Tax year: 2024
Tax annual amount: $4,004
MISCELLANEOUS
Fuel System: N/A
Sewer System: City Sewer/Connected
Water System: City Water/Connected
ADITIONAL INFORMATION
MLS#: NST7761860
Listing Brokerage: Avenue Realty

ID: 3808611
Published: June 20, 2025
Last Update: June 20, 2025
Views: 4






