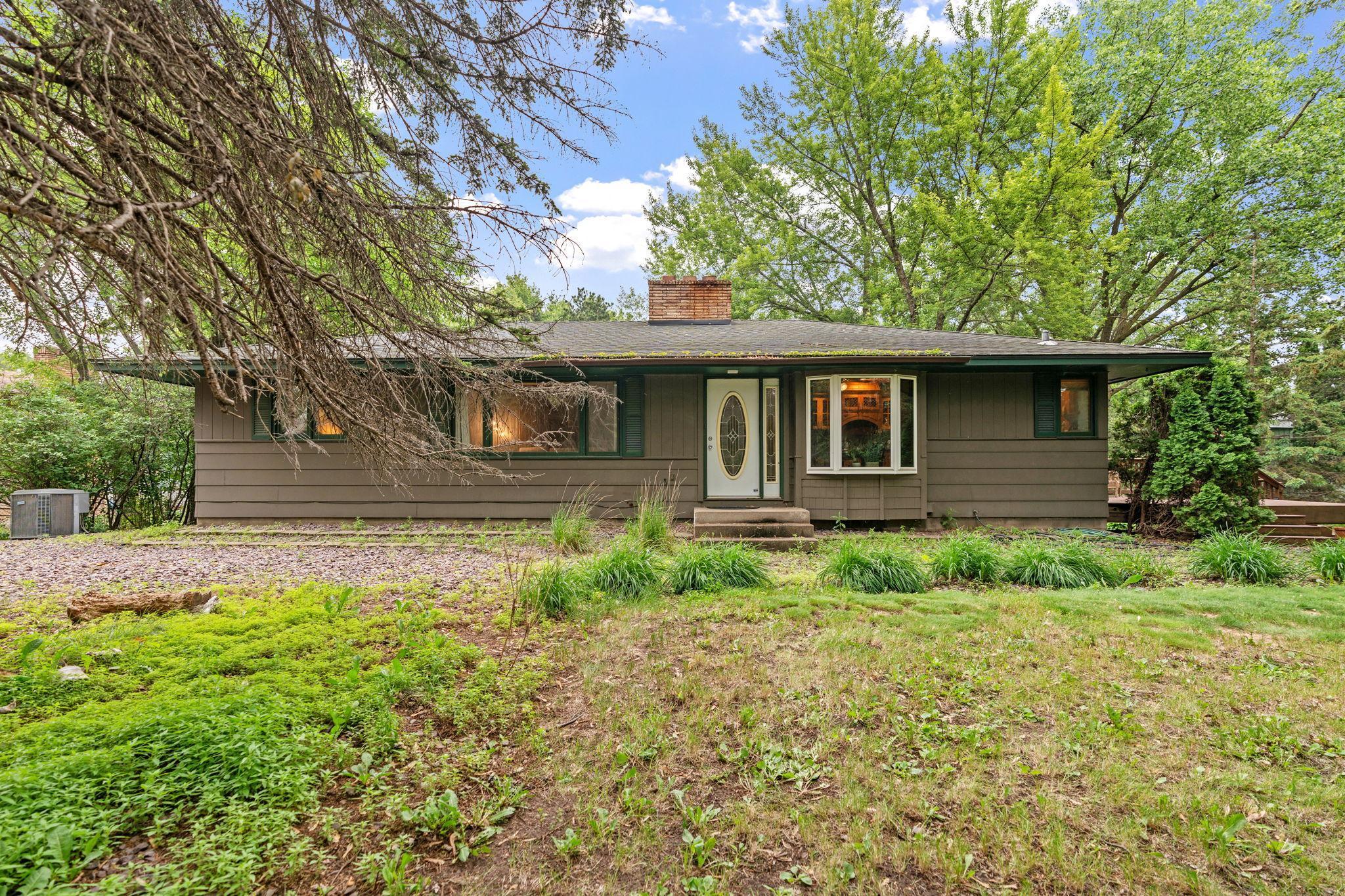7924 RIVER ROAD
7924 River Road, Brooklyn Park, 55444, MN
-
Price: $524,900
-
Status type: For Sale
-
City: Brooklyn Park
-
Neighborhood: N/A
Bedrooms: 3
Property Size :2847
-
Listing Agent: NST26011,NST100369
-
Property type : Single Family Residence
-
Zip code: 55444
-
Street: 7924 River Road
-
Street: 7924 River Road
Bathrooms: 2
Year: 1960
Listing Brokerage: JP Willman Realty Twin Cities
FEATURES
- Range
- Refrigerator
- Washer
- Dryer
- Microwave
- Dishwasher
- Water Softener Owned
- Gas Water Heater
- Stainless Steel Appliances
DETAILS
Discover a rare gem in Brooklyn Park - a sprawling 1.6-acre estate offering unmatched privacy and space. This stunning property features a fully fenced lot, perfect for peaceful living or entertaining. The expansive grounds include a large pole barn with a new sunroof, ideal for hobbies or storage, along with two impressive garages: an attached two-stall garage and a detached, insulated, and heated garage for year-round comfort. Inside, the home radiates warmth and modern charm. Three spacious bedrooms on one level offer convenience, while the recently updated kitchen, with its open floor plan, flows seamlessly into two inviting living rooms on the main level, both showcasing gleaming hardwood floors. The newly renovated bathroom adds a touch of luxury to daily life. Step outside to the wrap-around deck, perfect for morning coffee or evening gatherings, overlooking your private oasis. With easy access to major highways and just a 10-minute drive to vibrant Downtown Minneapolis, this property blends tranquil acreage living with urban convenience. Don't miss this extraordinary opportunity to own a slice of paradise in the heart of Brooklyn Park!
INTERIOR
Bedrooms: 3
Fin ft² / Living Area: 2847 ft²
Below Ground Living: 950ft²
Bathrooms: 2
Above Ground Living: 1897ft²
-
Basement Details: Partially Finished, Walkout,
Appliances Included:
-
- Range
- Refrigerator
- Washer
- Dryer
- Microwave
- Dishwasher
- Water Softener Owned
- Gas Water Heater
- Stainless Steel Appliances
EXTERIOR
Air Conditioning: Central Air
Garage Spaces: 6
Construction Materials: N/A
Foundation Size: 1897ft²
Unit Amenities:
-
- Kitchen Window
- Deck
- Natural Woodwork
- Hardwood Floors
- Ceiling Fan(s)
- Tile Floors
Heating System:
-
- Forced Air
ROOMS
| Main | Size | ft² |
|---|---|---|
| Living Room | 18x11 | 324 ft² |
| Dining Room | 7x11 | 49 ft² |
| Kitchen | 10x11 | 100 ft² |
| Bedroom 1 | 12x10 | 144 ft² |
| Bedroom 2 | 12x12 | 144 ft² |
| Bedroom 3 | 11x12 | 121 ft² |
| Living Room | 19x12 | 361 ft² |
| Basement | Size | ft² |
|---|---|---|
| Family Room | 26x11 | 676 ft² |
| Garage | 26x22 | 676 ft² |
| n/a | Size | ft² |
|---|---|---|
| Garage | 25x34 | 625 ft² |
LOT
Acres: N/A
Lot Size Dim.: 203x364x200x331
Longitude: 45.0988
Latitude: -93.2855
Zoning: Residential-Single Family
FINANCIAL & TAXES
Tax year: 2025
Tax annual amount: $4,840
MISCELLANEOUS
Fuel System: N/A
Sewer System: City Sewer/Connected
Water System: City Water/Connected,Well
ADITIONAL INFORMATION
MLS#: NST7758626
Listing Brokerage: JP Willman Realty Twin Cities

ID: 3803378
Published: June 19, 2025
Last Update: June 19, 2025
Views: 2






