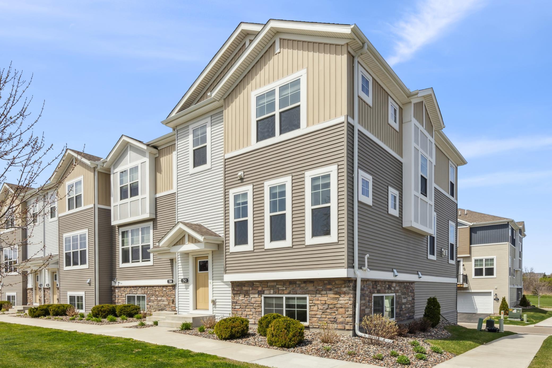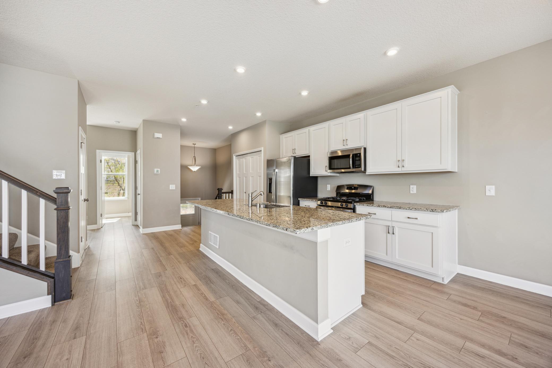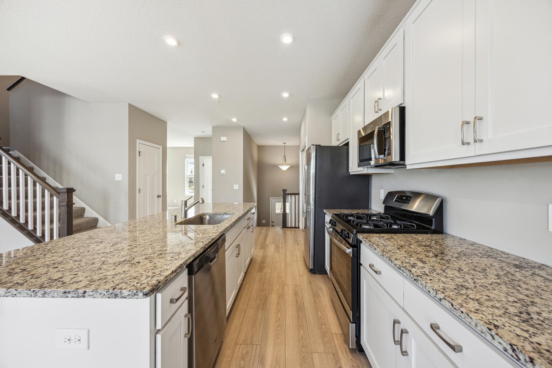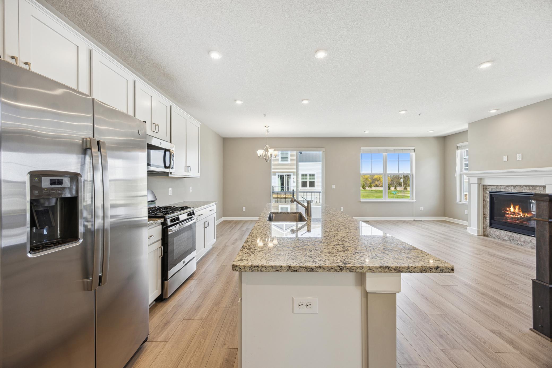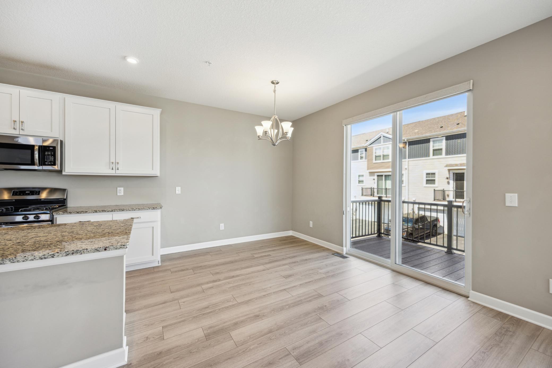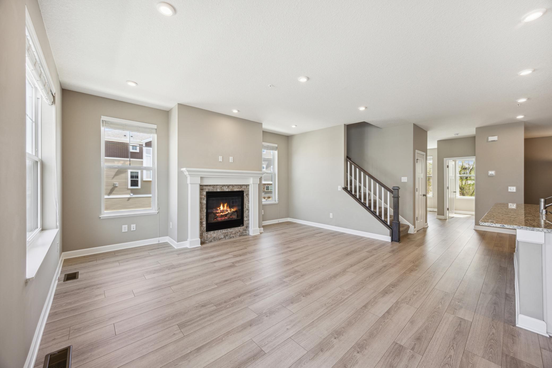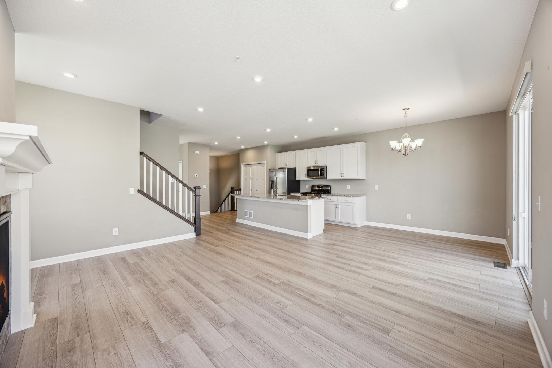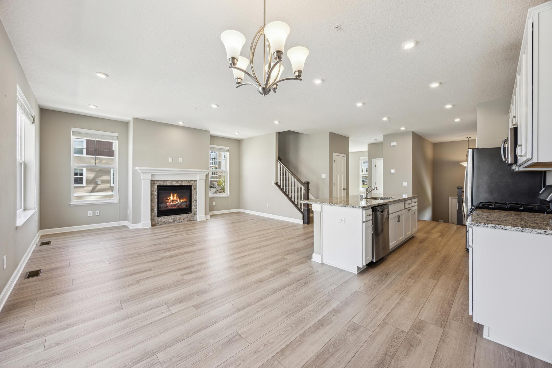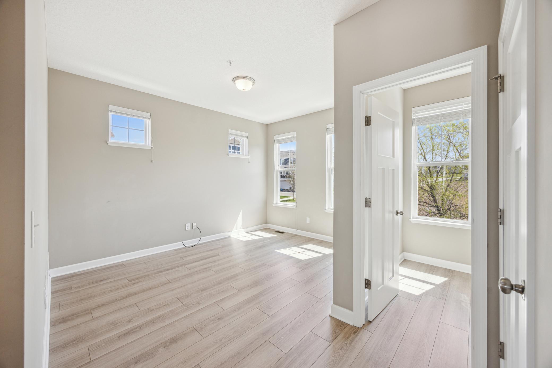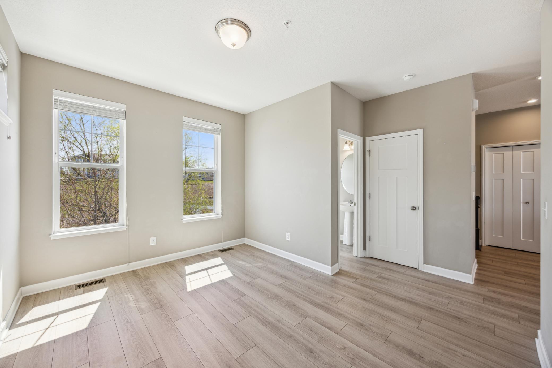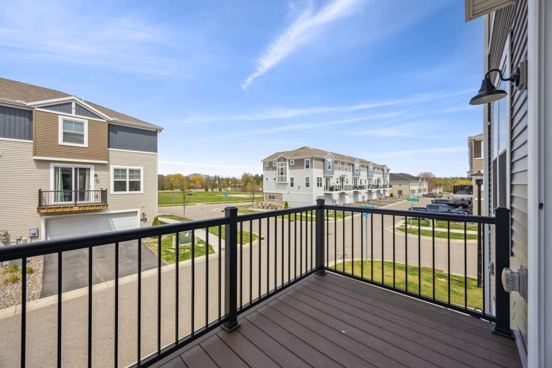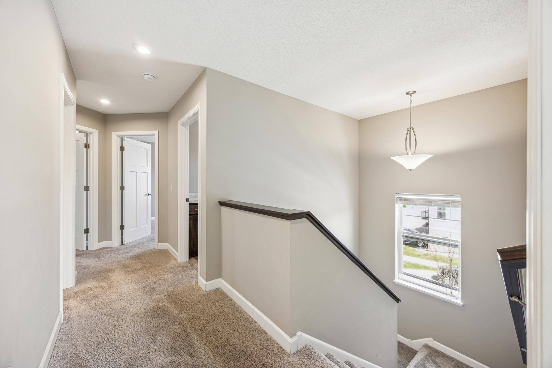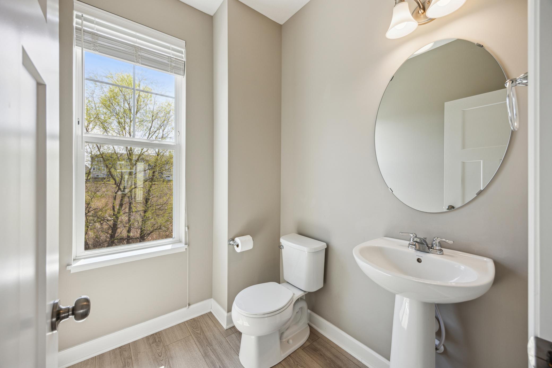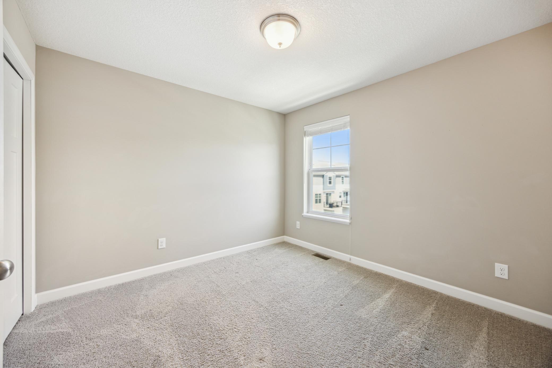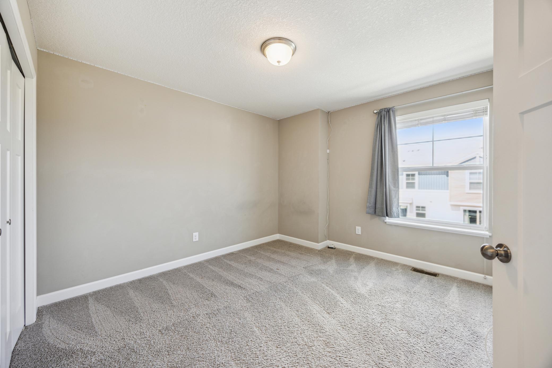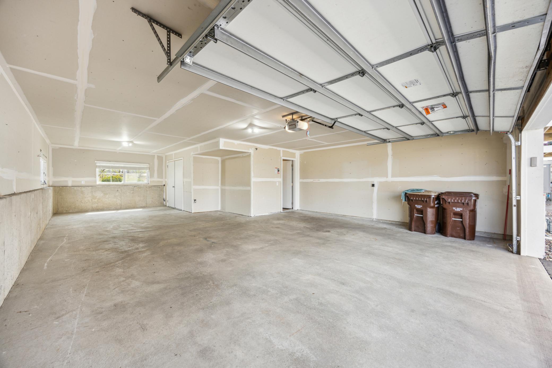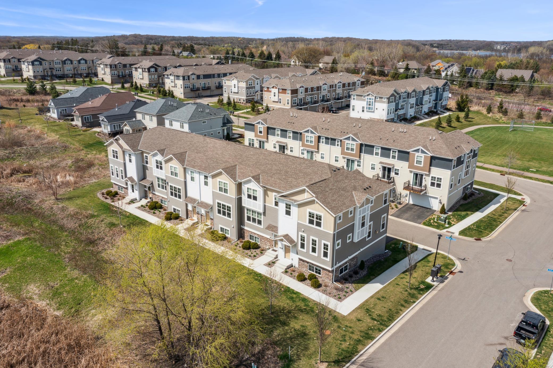792 ROSELYN DRIVE
792 Roselyn Drive, Victoria, 55386, MN
-
Price: $415,000
-
Status type: For Sale
-
City: Victoria
-
Neighborhood: Whispering Hills 2nd Add
Bedrooms: 3
Property Size :2085
-
Listing Agent: NST25792,NST87694
-
Property type : Townhouse Side x Side
-
Zip code: 55386
-
Street: 792 Roselyn Drive
-
Street: 792 Roselyn Drive
Bathrooms: 3
Year: 2020
Listing Brokerage: Exp Realty, LLC.
FEATURES
- Range
- Refrigerator
- Washer
- Dryer
- Microwave
- Exhaust Fan
- Dishwasher
- Water Softener Owned
- Disposal
- Air-To-Air Exchanger
- Gas Water Heater
- Stainless Steel Appliances
DETAILS
Fall in love with this phenomenal 2020-built end-unit in Victoria, with 3-Car garage and filled with natural light and stylish finishes. The open-concept main level features granite countertops, a large island, stainless appliances, a cozy gas fireplace, and a flex-space office with walkout deck. Upstairs includes a spacious primary suite with huge walk-in closet and private bath, plus two additional bedrooms, full bath, and convenient laundry. The lower level offers utility space, and garage access. Let’s talk GARAGE — because this one is next-level. We're talking a massive 3-car garage that's double-deep on one side. All just minutes from trails, lakes, shops, and dining — an unbeatable location!
INTERIOR
Bedrooms: 3
Fin ft² / Living Area: 2085 ft²
Below Ground Living: 148ft²
Bathrooms: 3
Above Ground Living: 1937ft²
-
Basement Details: Daylight/Lookout Windows, Drainage System, Concrete,
Appliances Included:
-
- Range
- Refrigerator
- Washer
- Dryer
- Microwave
- Exhaust Fan
- Dishwasher
- Water Softener Owned
- Disposal
- Air-To-Air Exchanger
- Gas Water Heater
- Stainless Steel Appliances
EXTERIOR
Air Conditioning: Central Air
Garage Spaces: 3
Construction Materials: N/A
Foundation Size: 807ft²
Unit Amenities:
-
- Kitchen Window
- Balcony
- Ceiling Fan(s)
- Walk-In Closet
- Washer/Dryer Hookup
- Panoramic View
- Kitchen Center Island
- Primary Bedroom Walk-In Closet
Heating System:
-
- Forced Air
ROOMS
| Main | Size | ft² |
|---|---|---|
| Living Room | 17 x 13 | 289 ft² |
| Dining Room | 12 x 10 | 144 ft² |
| Kitchen | 14 x 18 | 196 ft² |
| Flex Room | 13 x 14 | 169 ft² |
| Laundry | 9 x 6 | 81 ft² |
| Upper | Size | ft² |
|---|---|---|
| Bedroom 1 | 14 x 13 | 196 ft² |
| Bedroom 2 | 12 x 10 | 144 ft² |
| Bedroom 3 | 12 x 12 | 144 ft² |
LOT
Acres: N/A
Lot Size Dim.: .04
Longitude: 44.8656
Latitude: -93.6423
Zoning: Residential-Multi-Family
FINANCIAL & TAXES
Tax year: 2024
Tax annual amount: $3,892
MISCELLANEOUS
Fuel System: N/A
Sewer System: City Sewer - In Street
Water System: City Water - In Street
ADITIONAL INFORMATION
MLS#: NST7725683
Listing Brokerage: Exp Realty, LLC.

ID: 3573019
Published: May 01, 2025
Last Update: May 01, 2025
Views: 15


