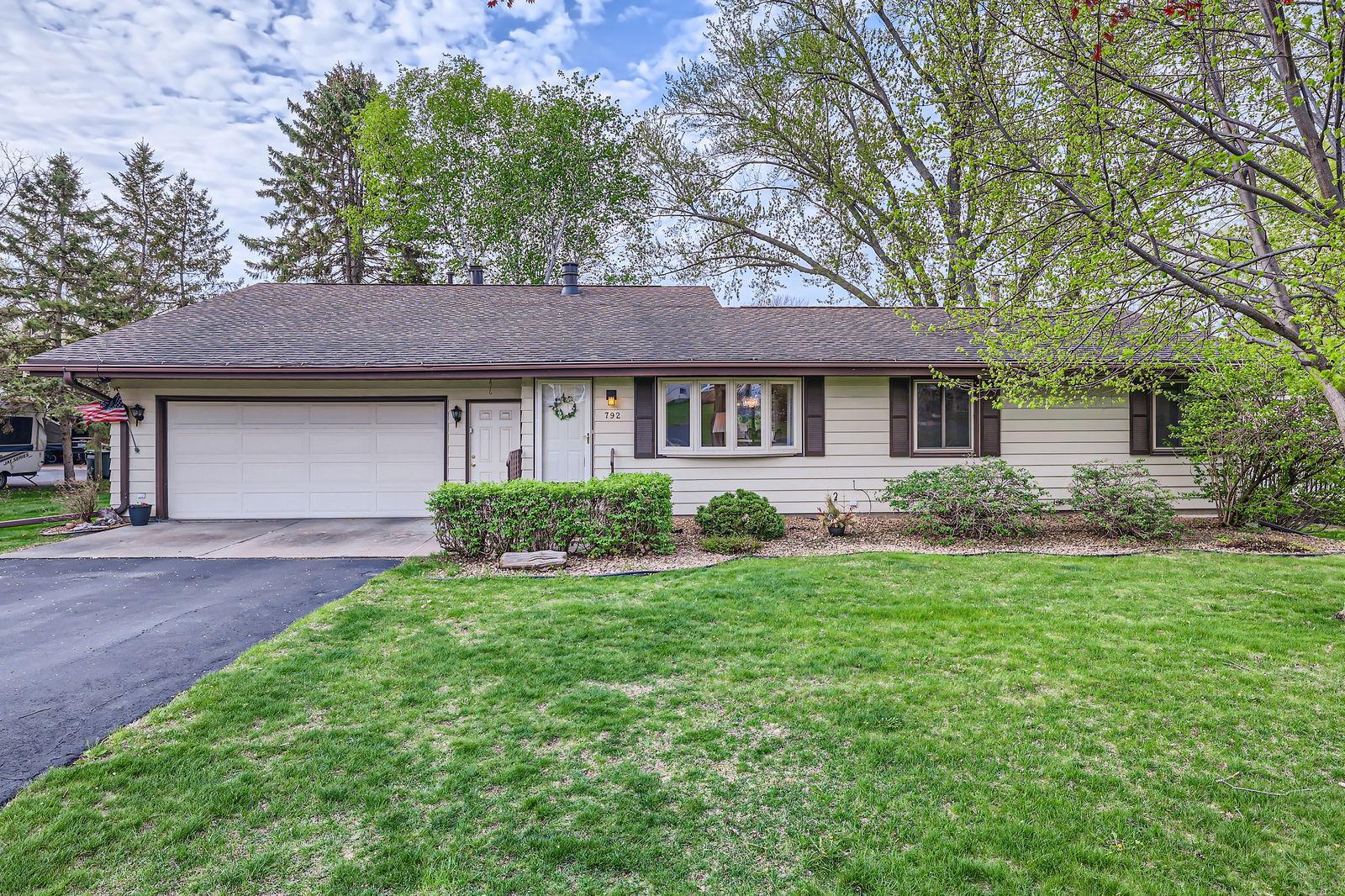792 GRAMSIE ROAD
792 Gramsie Road, Shoreview, 55126, MN
-
Price: $445,000
-
Status type: For Sale
-
City: Shoreview
-
Neighborhood: Island Lake Hills
Bedrooms: 4
Property Size :1545
-
Listing Agent: NST16487,NST213315
-
Property type : Single Family Residence
-
Zip code: 55126
-
Street: 792 Gramsie Road
-
Street: 792 Gramsie Road
Bathrooms: 3
Year: 1973
Listing Brokerage: Edina Realty, Inc.
FEATURES
- Range
- Refrigerator
- Dishwasher
- Gas Water Heater
DETAILS
Here's your chance to own one of just 12 homes with deeded walking access to Island Lake-a rare find in this great neighborhood! This 4-bedroom, 3-bath rambler has a lot to love: brand-new engineered flooring on the main level, a newer furnace and A/C, and a super handy lower-level workshop with its own heating and cooling. Stay cozy year-round with a gas fireplace upstairs and a wood-burning stove downstairs in the walkout basement. One garage stall is 2 cars deep, can accommodate 3 vehicles. It's the perfect mix of comfort, space, and location. Whether you're hanging out by the lake, working on projects in the shop, or relaxing by the fire, this place has you covered.
INTERIOR
Bedrooms: 4
Fin ft² / Living Area: 1545 ft²
Below Ground Living: 451ft²
Bathrooms: 3
Above Ground Living: 1094ft²
-
Basement Details: Drain Tiled, Egress Window(s), Partially Finished, Sump Basket, Walkout,
Appliances Included:
-
- Range
- Refrigerator
- Dishwasher
- Gas Water Heater
EXTERIOR
Air Conditioning: Central Air
Garage Spaces: 2
Construction Materials: N/A
Foundation Size: 1098ft²
Unit Amenities:
-
- Deck
- In-Ground Sprinkler
Heating System:
-
- Forced Air
ROOMS
| Main | Size | ft² |
|---|---|---|
| Bedroom 1 | 12.9 x 10.1 | 128.56 ft² |
| Bedroom 2 | 11.5 x 10.2 | 116.07 ft² |
| Bedroom 3 | 11.5 x 9.1 | 103.7 ft² |
| Bathroom | 4.4 x 4.7 | 19.86 ft² |
| Bathroom | 9.4 x 4.6 | 42 ft² |
| Living Room | 15 x 14.9 | 221.25 ft² |
| Dining Room | 9.9 x 9.8 | 94.25 ft² |
| Family Room | 12.9 x 14.6 | 184.88 ft² |
| Informal Dining Room | 8.11 x 9 | 72.31 ft² |
| Kitchen | 16.4 x 10.6 | 171.5 ft² |
| Lower | Size | ft² |
|---|---|---|
| Family Room | 14.10 x 21.11 | 325.1 ft² |
| Bedroom 4 | 10.9 x 9.2 | 98.54 ft² |
| Workshop | 16.6 x 22.7 | 372.63 ft² |
| Bathroom | 4.6 x 4.8 | 21 ft² |
LOT
Acres: N/A
Lot Size Dim.: 100x131
Longitude: 45.0608
Latitude: -93.134
Zoning: Residential-Multi-Family
FINANCIAL & TAXES
Tax year: 2025
Tax annual amount: $5,384
MISCELLANEOUS
Fuel System: N/A
Sewer System: City Sewer/Connected
Water System: City Water/Connected
ADITIONAL INFORMATION
MLS#: NST7738223
Listing Brokerage: Edina Realty, Inc.

ID: 3591437
Published: May 05, 2025
Last Update: May 05, 2025
Views: 21






