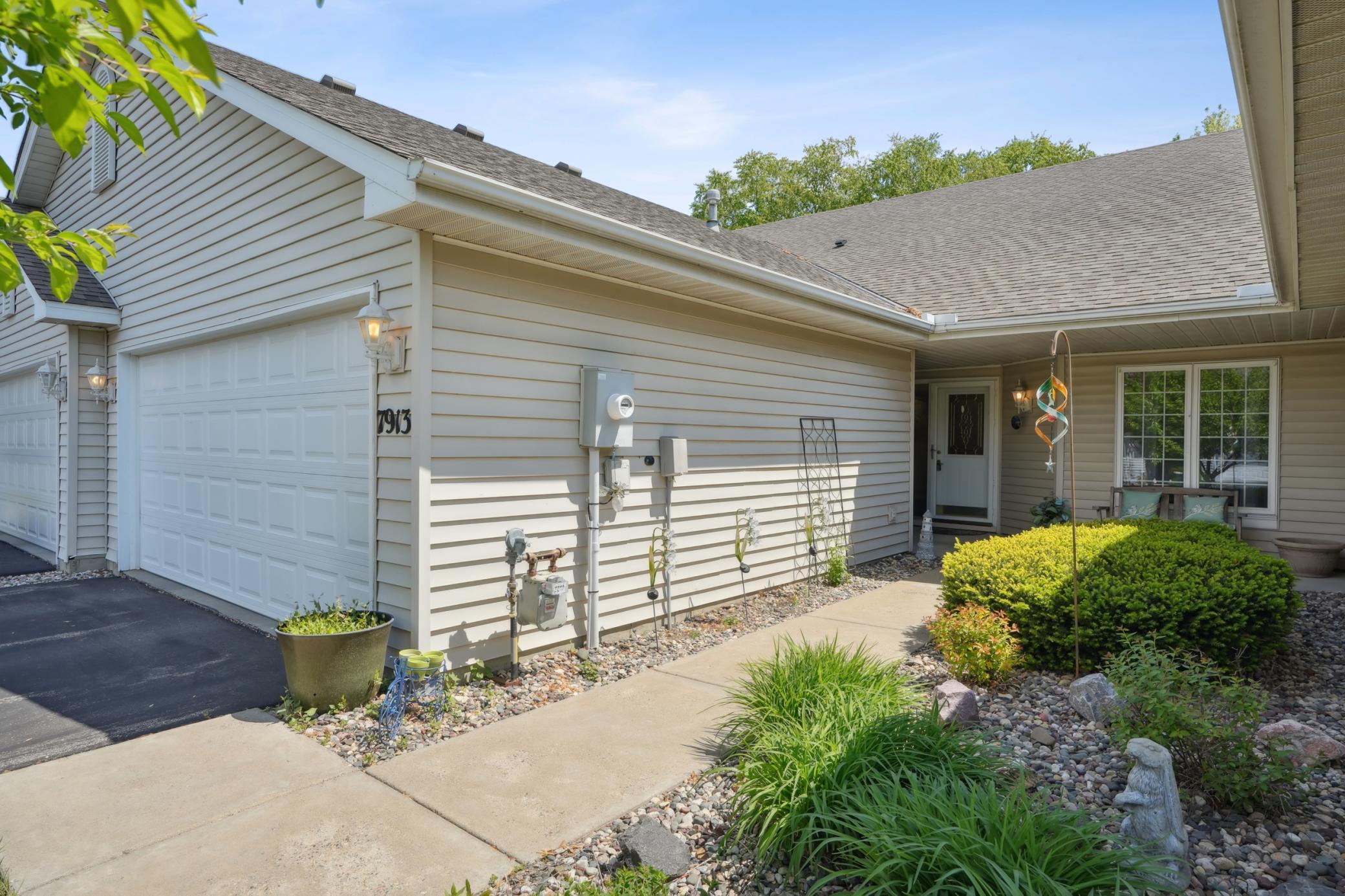7913 BARRYMORE LANE
7913 Barrymore Lane, Saint Paul (Woodbury), 55125, MN
-
Price: $325,000
-
Status type: For Sale
-
City: Saint Paul (Woodbury)
-
Neighborhood: Homestead Hills 05
Bedrooms: 2
Property Size :1560
-
Listing Agent: NST16732,NST83850
-
Property type : Townhouse Side x Side
-
Zip code: 55125
-
Street: 7913 Barrymore Lane
-
Street: 7913 Barrymore Lane
Bathrooms: 2
Year: 2000
Listing Brokerage: Coldwell Banker Burnet
FEATURES
- Range
- Refrigerator
- Washer
- Dryer
- Microwave
- Dishwasher
- Water Softener Owned
- Gas Water Heater
DETAILS
Enjoy the ease and elegance of single-level living in this beautifully updated 2-bedroom, 2-bathroom townhouse nestled in the sought-after Homestead Hills community. Built in 2000, this meticulously maintained 1,561 sq ft side-by-side unit boasts an open-concept layout enhanced by soaring vaulted ceilings that fill the space with natural light and create an inviting, airy ambiance. The stylish kitchen features sleek quartz countertops, modern appliances, and ample cabinetry, perfect for both everyday meals and entertaining guests. A seamless layout places the laundry, bedrooms, and bathrooms all on the main level for maximum convenience. The spacious primary suite offers a peaceful retreat with a large walk-in closet and a private ½ en-suite bath, while the second bedroom is ideally situated near a full guest bathroom. Both bathrooms have been thoughtfully updated with granite countertops and contemporary finishes. Additional highlights include: Beautifully updated flooring throughout, a cozy gas fireplace in the main living area, insulated garage with updated electrical, generous storage space throughout the home, walk-in closets, a charming front patio and a private walk-out back patio perfect for enjoying morning coffee or evening sunsets, a bright and versatile sunroom ideal for a home office, reading nook, or creative workspace. Enjoy the peace and tranquility of a well-established neighborhood with the added benefit of nearby walking paths, scenic trails, and convenient access to local amenities. With a new furnace and A/C installed in 2022, this move-in-ready home combines modern comfort with timeless appeal. Don't miss your chance to make this exceptional property your own!
INTERIOR
Bedrooms: 2
Fin ft² / Living Area: 1560 ft²
Below Ground Living: N/A
Bathrooms: 2
Above Ground Living: 1560ft²
-
Basement Details: None,
Appliances Included:
-
- Range
- Refrigerator
- Washer
- Dryer
- Microwave
- Dishwasher
- Water Softener Owned
- Gas Water Heater
EXTERIOR
Air Conditioning: Central Air
Garage Spaces: 2
Construction Materials: N/A
Foundation Size: 1560ft²
Unit Amenities:
-
- Patio
- Kitchen Window
- Natural Woodwork
- Sun Room
- Walk-In Closet
- Vaulted Ceiling(s)
- Tile Floors
- Main Floor Primary Bedroom
- Primary Bedroom Walk-In Closet
Heating System:
-
- Forced Air
- Fireplace(s)
ROOMS
| Main | Size | ft² |
|---|---|---|
| Living Room | 18x15 | 324 ft² |
| Dining Room | 17x11 | 289 ft² |
| Kitchen | 14x13 | 196 ft² |
| Bedroom 1 | 16x15 | 256 ft² |
| Bedroom 2 | 13x12 | 169 ft² |
| Sun Room | 17x10 | 289 ft² |
LOT
Acres: N/A
Lot Size Dim.: N/A
Longitude: 44.8918
Latitude: -92.9448
Zoning: Residential-Single Family
FINANCIAL & TAXES
Tax year: 2024
Tax annual amount: $3,838
MISCELLANEOUS
Fuel System: N/A
Sewer System: City Sewer/Connected
Water System: City Water/Connected
ADITIONAL INFORMATION
MLS#: NST7747550
Listing Brokerage: Coldwell Banker Burnet

ID: 3703467
Published: May 26, 2025
Last Update: May 26, 2025
Views: 6






