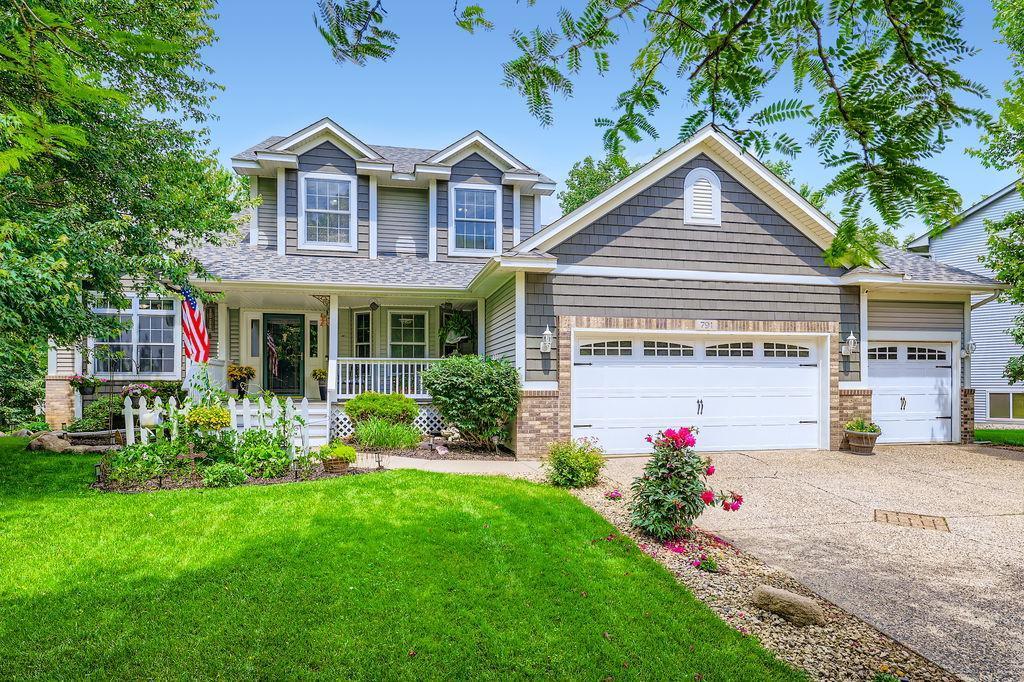791 139TH LANE
791 139th Lane, Andover, 55304, MN
-
Price: $570,000
-
Status type: For Sale
-
City: Andover
-
Neighborhood: Cherrywood Estates
Bedrooms: 4
Property Size :3726
-
Listing Agent: NST19315,NST105501
-
Property type : Single Family Residence
-
Zip code: 55304
-
Street: 791 139th Lane
-
Street: 791 139th Lane
Bathrooms: 4
Year: 1999
Listing Brokerage: RE/MAX Results
FEATURES
- Range
- Refrigerator
- Washer
- Dryer
- Microwave
- Dishwasher
- Disposal
- Stainless Steel Appliances
DETAILS
Tucked away on a tree-filled lot near the scenic trails and year-round activities of Bunker Hills Regional Park, this beautifully updated home offers the perfect blend of comfort, convenience, and nature. Step outside onto the spacious deck or front porch to enjoy peaceful views. Inside, you'll find a thoughtfully updated kitchen and bathrooms, along with a new roof, siding, furnace, and AC. The finished walkout basement provides extra living space and features a spacious bar area. Located in the sought-after Andover School District. One of the large upper-level bedrooms offers flexible potential—it can easily be converted into an additional fifth bedroom to suit your family’s needs.
INTERIOR
Bedrooms: 4
Fin ft² / Living Area: 3726 ft²
Below Ground Living: 1480ft²
Bathrooms: 4
Above Ground Living: 2246ft²
-
Basement Details: Finished, Full, Walkout,
Appliances Included:
-
- Range
- Refrigerator
- Washer
- Dryer
- Microwave
- Dishwasher
- Disposal
- Stainless Steel Appliances
EXTERIOR
Air Conditioning: Central Air
Garage Spaces: 3
Construction Materials: N/A
Foundation Size: 1546ft²
Unit Amenities:
-
- Patio
- Kitchen Window
- Deck
- Porch
- Natural Woodwork
- Hardwood Floors
- Ceiling Fan(s)
- Walk-In Closet
- Vaulted Ceiling(s)
- Local Area Network
- Washer/Dryer Hookup
- In-Ground Sprinkler
- Multiple Phone Lines
- Paneled Doors
- Tile Floors
- Main Floor Primary Bedroom
- Primary Bedroom Walk-In Closet
Heating System:
-
- Forced Air
ROOMS
| Main | Size | ft² |
|---|---|---|
| Living Room | 14.11x21.3 | 316.98 ft² |
| Dining Room | 10.7x9.5 | 99.66 ft² |
| Kitchen | 12.3x12.11 | 158.23 ft² |
| Bedroom 1 | 12.8x12.3 | 155.17 ft² |
| Deck | 23x13 | 529 ft² |
| Lower | Size | ft² |
|---|---|---|
| Family Room | 16.11x13.5 | 226.97 ft² |
| Bedroom 4 | 15.6x11.11 | 184.71 ft² |
| Bar/Wet Bar Room | 9x9 | 81 ft² |
| Billiard | 16.11x13.5 | 226.97 ft² |
| Upper | Size | ft² |
|---|---|---|
| Bedroom 2 | 19x13.9 | 261.25 ft² |
| Bedroom 3 | 9.7x9.1 | 87.05 ft² |
| n/a | Size | ft² |
|---|---|---|
| Porch | 18x9 | 324 ft² |
LOT
Acres: N/A
Lot Size Dim.: 124x129x125x140
Longitude: 45.2232
Latitude: -93.2856
Zoning: Residential-Single Family
FINANCIAL & TAXES
Tax year: 2025
Tax annual amount: $5,063
MISCELLANEOUS
Fuel System: N/A
Sewer System: City Sewer/Connected
Water System: City Water/Connected
ADITIONAL INFORMATION
MLS#: NST7764452
Listing Brokerage: RE/MAX Results

ID: 3826545
Published: June 25, 2025
Last Update: June 25, 2025
Views: 3






