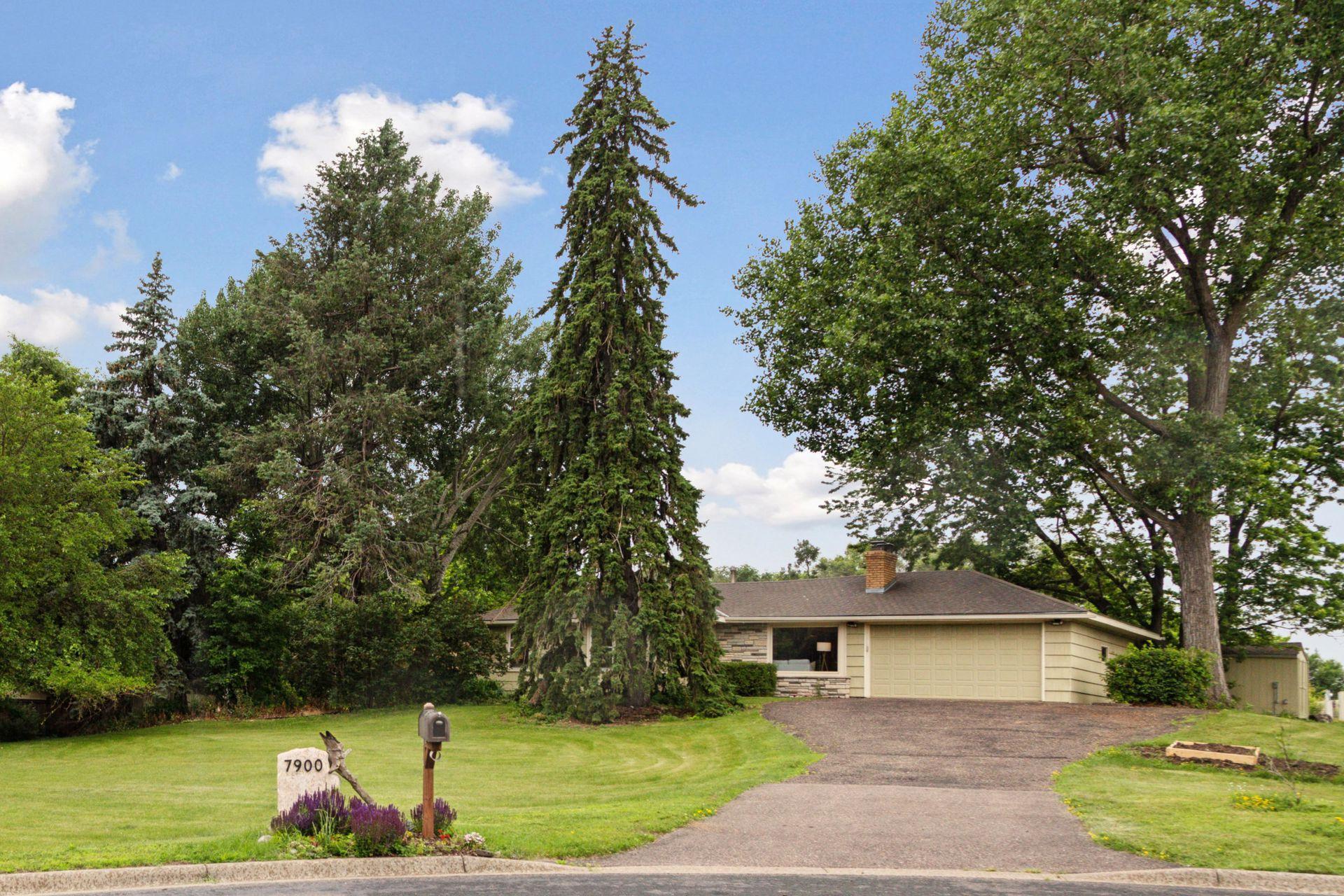7900 WYOMING AVENUE
7900 Wyoming Avenue, Bloomington, 55438, MN
-
Price: $435,000
-
Status type: For Sale
-
City: Bloomington
-
Neighborhood: Tierney Woods
Bedrooms: 5
Property Size :2270
-
Listing Agent: NST16191,NST96705
-
Property type : Single Family Residence
-
Zip code: 55438
-
Street: 7900 Wyoming Avenue
-
Street: 7900 Wyoming Avenue
Bathrooms: 2
Year: 1953
Listing Brokerage: Coldwell Banker Burnet
FEATURES
- Range
- Refrigerator
- Washer
- Dryer
- Exhaust Fan
- Dishwasher
- Disposal
- Humidifier
- Gas Water Heater
- Stainless Steel Appliances
DETAILS
This special light and bright Tierney Woods neighborhood walk-out rambler boasts easy main floor bedroom living with plenty of greenspace (.5 acres) for yard games, gardens and much more! It’s a rare opportunity to find a cul de sac with no other homes at the end making it feel a bit more private with broad sweeping green sight lines from the front of the home. The main floor features 3 bedrooms, full hallway bathroom with a Japanese style bidet toilet, a wood burning fireplace, beautiful natural wood kitchen cabinetry, hardwood flooring, newer luxury vinyl plank flooring, newer stainless appliances and walks out to your very own completely private back yard patio that is a gardener's delight. The walk-out lower level features a 4th and 5th bedroom with plenty of light, 3/4 bathroom with a bidet toilet features, spacious family room and laundry/storage room. Please see the list of Seller’s List of improvements attached as some of the highlights included: 240 amps added to accommodate a newer North side shed used as a Kiln to dry wood that includes a sauna heater (future buyer can add wood walls and benches to make a complete sauna), new backyard fence, South side shed and more. The 240 amp could accommodate an EV charger if not using the shed sauna heater if the buyer desires. Enjoy the closer proximity to Hyland Hills Ski/Park, access to highways, trails and nearby conveniences.
INTERIOR
Bedrooms: 5
Fin ft² / Living Area: 2270 ft²
Below Ground Living: 1100ft²
Bathrooms: 2
Above Ground Living: 1170ft²
-
Basement Details: Block, Daylight/Lookout Windows, Egress Window(s), Finished, Full, Walkout,
Appliances Included:
-
- Range
- Refrigerator
- Washer
- Dryer
- Exhaust Fan
- Dishwasher
- Disposal
- Humidifier
- Gas Water Heater
- Stainless Steel Appliances
EXTERIOR
Air Conditioning: Central Air
Garage Spaces: 2
Construction Materials: N/A
Foundation Size: 1170ft²
Unit Amenities:
-
- Kitchen Window
- Natural Woodwork
- Hardwood Floors
- Ceiling Fan(s)
- Washer/Dryer Hookup
- Tile Floors
Heating System:
-
- Forced Air
ROOMS
| Main | Size | ft² |
|---|---|---|
| Living Room | 20 X 12 | 400 ft² |
| Dining Room | 9 X 7 | 81 ft² |
| Kitchen | 15 X 10 | 225 ft² |
| Bedroom 1 | 15 X 11 | 225 ft² |
| Bedroom 2 | 11 X 10 | 121 ft² |
| Bedroom 3 | 10 X 9 | 100 ft² |
| Lower | Size | ft² |
|---|---|---|
| Bedroom 4 | 15 X 11 | 225 ft² |
| Bedroom 5 | 10 X 9 | 100 ft² |
| Family Room | 20 X 12 | 400 ft² |
| Laundry | n/a | 0 ft² |
LOT
Acres: N/A
Lot Size Dim.: 191 X 122
Longitude: 44.8587
Latitude: -93.3881
Zoning: Residential-Single Family
FINANCIAL & TAXES
Tax year: 2025
Tax annual amount: $4,491
MISCELLANEOUS
Fuel System: N/A
Sewer System: City Sewer/Connected
Water System: City Water/Connected
ADITIONAL INFORMATION
MLS#: NST7756054
Listing Brokerage: Coldwell Banker Burnet

ID: 3833227
Published: June 26, 2025
Last Update: June 26, 2025
Views: 1






