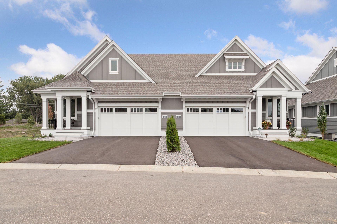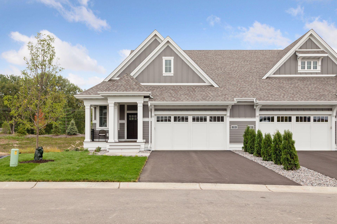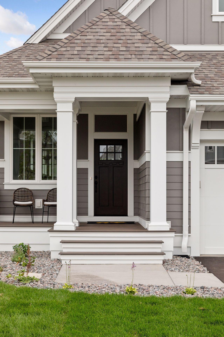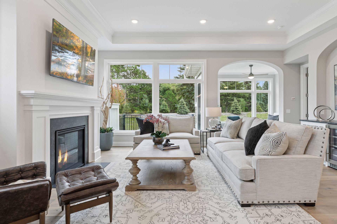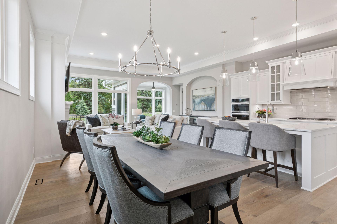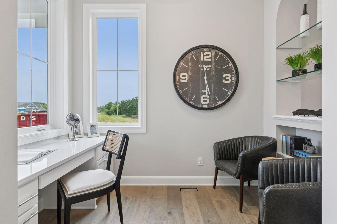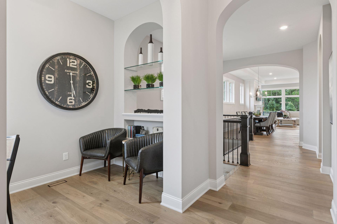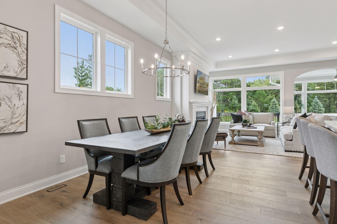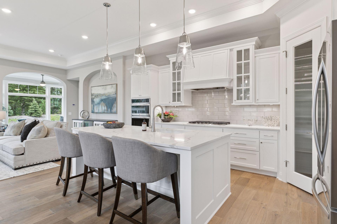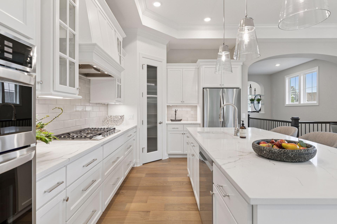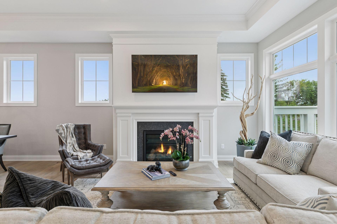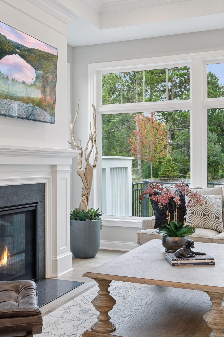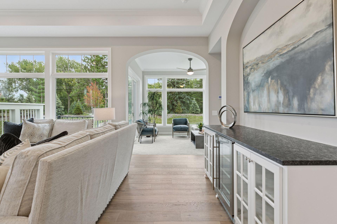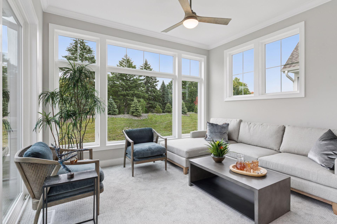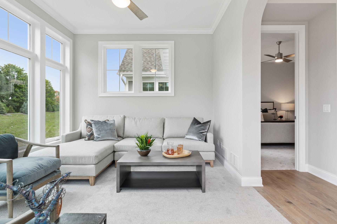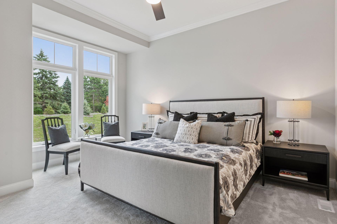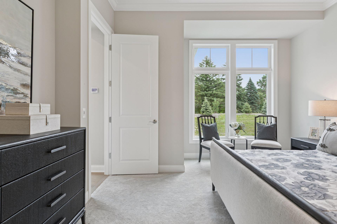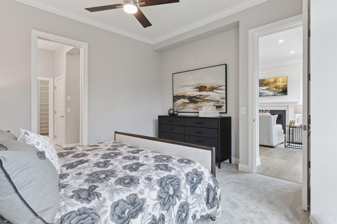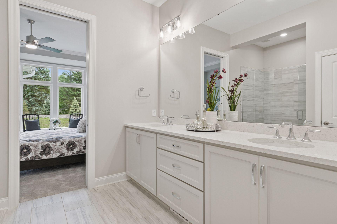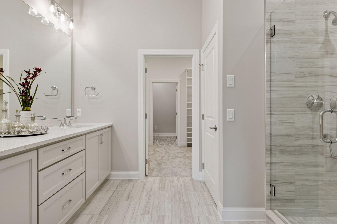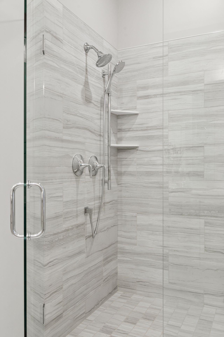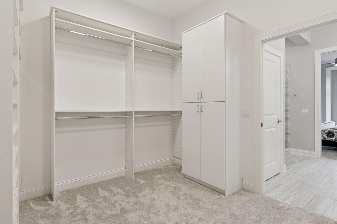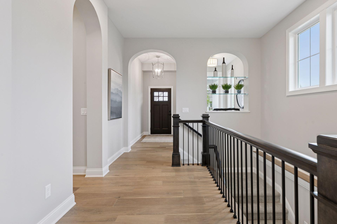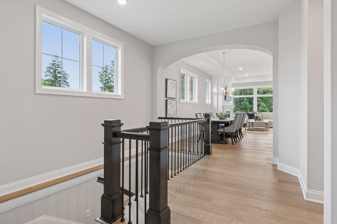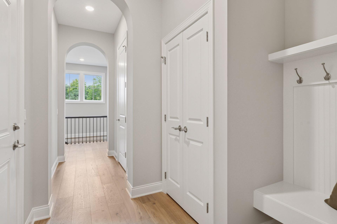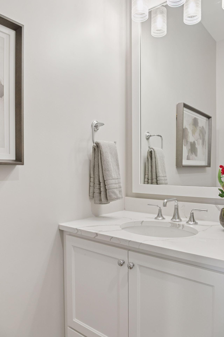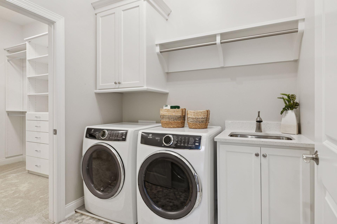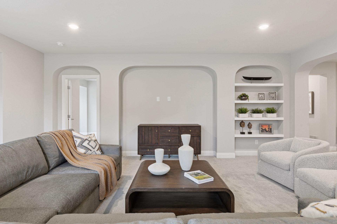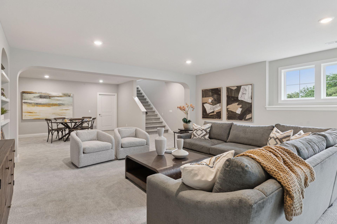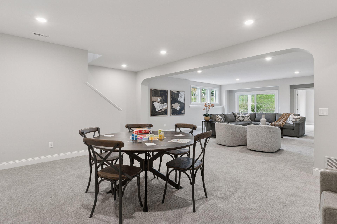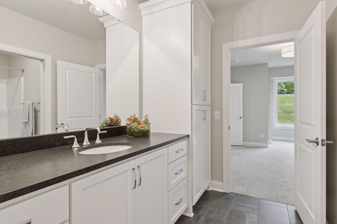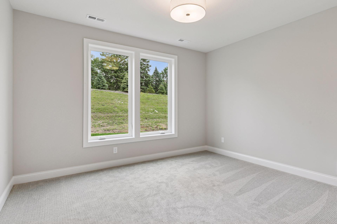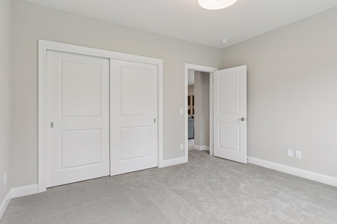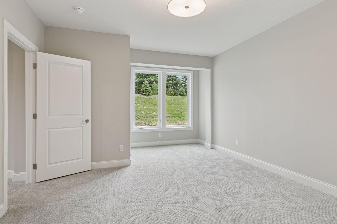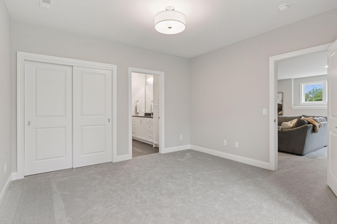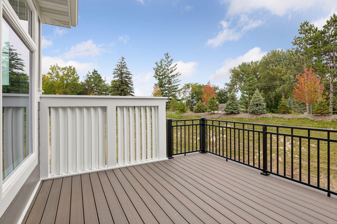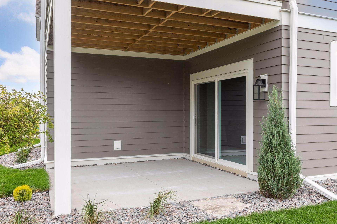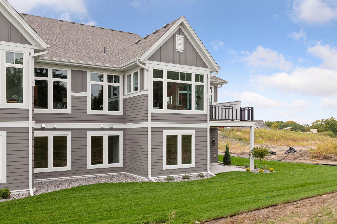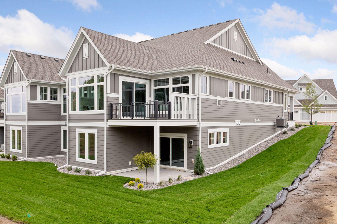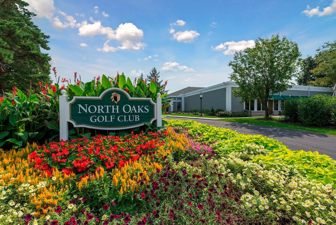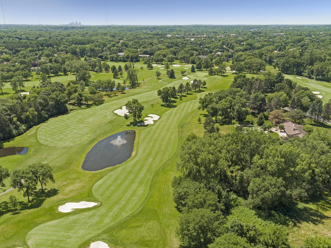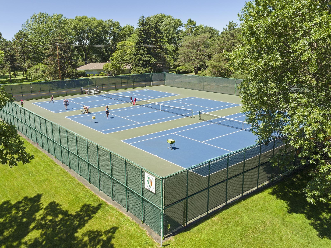79 SPRING FARM ROAD
79 Spring Farm Road, North Oaks, 55127, MN
-
Price: $929,300
-
Status type: For Sale
-
City: North Oaks
-
Neighborhood: Registered Land Surv 639 Tract
Bedrooms: 3
Property Size :3320
-
Listing Agent: NST16444,NST49987
-
Property type : Townhouse Side x Side
-
Zip code: 55127
-
Street: 79 Spring Farm Road
-
Street: 79 Spring Farm Road
Bathrooms: 3
Year: 2025
Listing Brokerage: Edina Realty, Inc.
FEATURES
- Refrigerator
- Washer
- Dryer
- Microwave
- Exhaust Fan
- Dishwasher
- Water Softener Owned
- Cooktop
- Wall Oven
- Humidifier
- Air-To-Air Exchanger
- Gas Water Heater
- Double Oven
- Stainless Steel Appliances
DETAILS
This exquisite Charles Cudd townhome features the Willow floorplan - masterfully combining striking architecture with sophisticated interior design, while offering a functional layout that exudes timeless charm. Enjoy a carefree lifestyle with a 'mow & snow' HOA! Experience the ease of main-level living, featuring an Owner's Suite with a private spa-like Bath & walk-in closet. The Gourmet Kitchen boasts a central island with breakfast bar & a separate Pantry - perfect for culinary enthusiasts! The main floor also includes a Great Room with a gas fireplace, Office, Sun Room, Guest Bath, Laundry, Mud Room & maint-free Deck. The lower level extends your living space with a Family Room that walks out to a Patio, a Wet Bar, 2 Bedrooms & a Full Bath. Don't forget to take advantage of all the exceptional resident-only amenities the City of North Oaks has to offer. Add'l homesites & floorplans are available!
INTERIOR
Bedrooms: 3
Fin ft² / Living Area: 3320 ft²
Below Ground Living: 1497ft²
Bathrooms: 3
Above Ground Living: 1823ft²
-
Basement Details: Daylight/Lookout Windows, Full, Concrete, Storage Space, Sump Pump, Walkout,
Appliances Included:
-
- Refrigerator
- Washer
- Dryer
- Microwave
- Exhaust Fan
- Dishwasher
- Water Softener Owned
- Cooktop
- Wall Oven
- Humidifier
- Air-To-Air Exchanger
- Gas Water Heater
- Double Oven
- Stainless Steel Appliances
EXTERIOR
Air Conditioning: Central Air,Zoned
Garage Spaces: 2
Construction Materials: N/A
Foundation Size: 1740ft²
Unit Amenities:
-
- Patio
- Deck
- Porch
- Sun Room
- Ceiling Fan(s)
- Washer/Dryer Hookup
- In-Ground Sprinkler
- Kitchen Center Island
- Ethernet Wired
- Main Floor Primary Bedroom
- Primary Bedroom Walk-In Closet
Heating System:
-
- Forced Air
- Radiant Floor
- Zoned
ROOMS
| Main | Size | ft² |
|---|---|---|
| Great Room | 23x15 | 529 ft² |
| Dining Room | 16x11 | 256 ft² |
| Kitchen | 17x12 | 289 ft² |
| Sun Room | 14x12 | 196 ft² |
| Laundry | 08x08 | 64 ft² |
| Office | 10x07 | 100 ft² |
| Mud Room | 08x08 | 64 ft² |
| Bedroom 1 | 16x14 | 256 ft² |
| Deck | 13x12 | 169 ft² |
| Lower | Size | ft² |
|---|---|---|
| Bedroom 2 | 18x14 | 324 ft² |
| Bedroom 3 | 14x12 | 196 ft² |
| Family Room | 22x21 | 484 ft² |
| Game Room | 18x15 | 324 ft² |
| Patio | 13x12 | 169 ft² |
LOT
Acres: N/A
Lot Size Dim.: 37x134
Longitude: 45.1062
Latitude: -93.0573
Zoning: Residential-Single Family
FINANCIAL & TAXES
Tax year: 2024
Tax annual amount: $871
MISCELLANEOUS
Fuel System: N/A
Sewer System: City Sewer/Connected
Water System: City Water/Connected
ADDITIONAL INFORMATION
MLS#: NST7812499
Listing Brokerage: Edina Realty, Inc.

ID: 4188445
Published: October 07, 2025
Last Update: October 07, 2025
Views: 2


