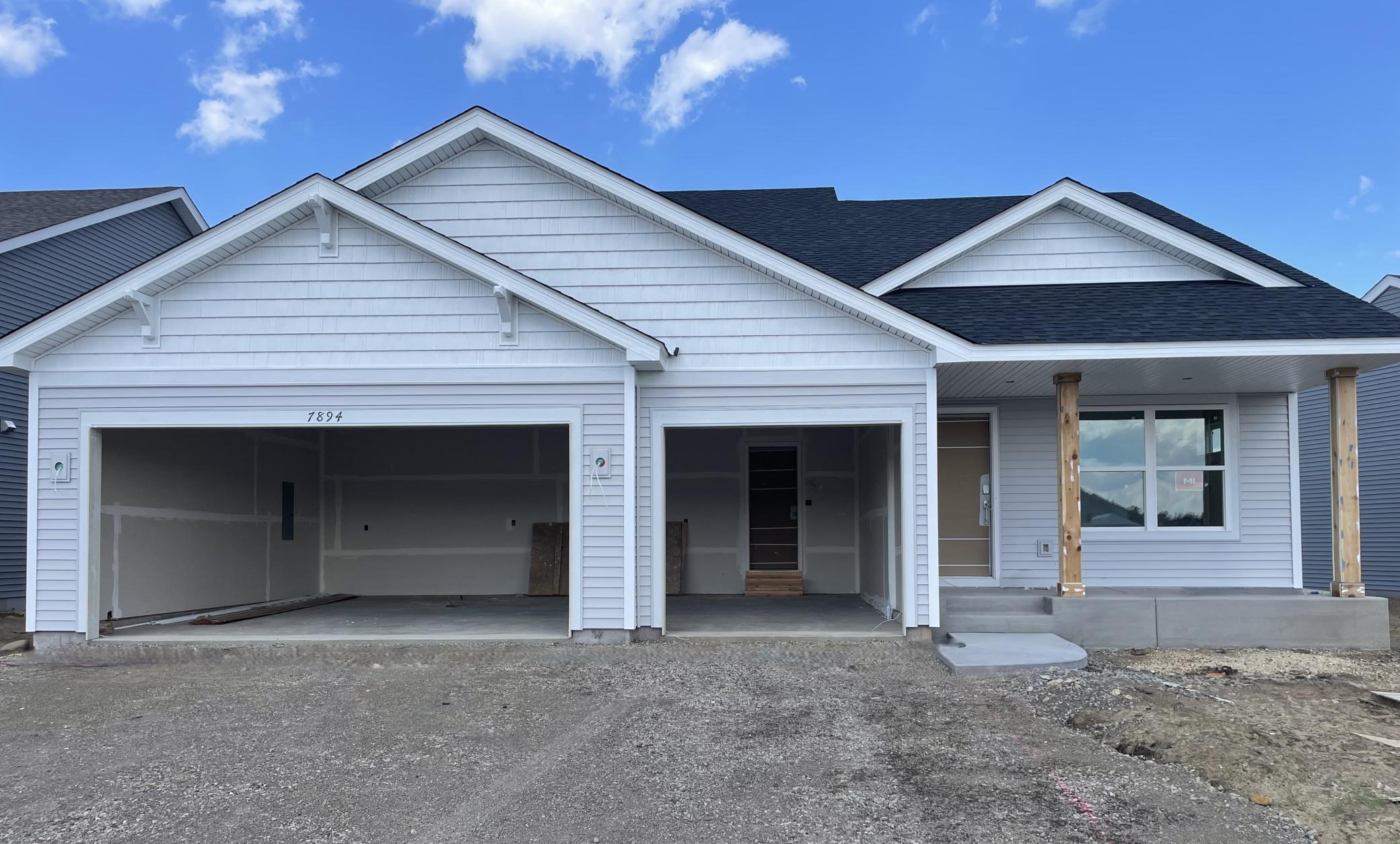7894 41ST STREET
7894 41st Street, Oakdale, 55128, MN
-
Price: $537,370
-
Status type: For Sale
-
City: Oakdale
-
Neighborhood: Willowbrooke
Bedrooms: 4
Property Size :2328
-
Listing Agent: NST10379,NST505534
-
Property type : Single Family Residence
-
Zip code: 55128
-
Street: 7894 41st Street
-
Street: 7894 41st Street
Bathrooms: 3
Year: 2025
Listing Brokerage: Lennar Sales Corp
FEATURES
- Range
- Refrigerator
- Washer
- Dryer
- Microwave
- Dishwasher
- Disposal
- Wall Oven
- Air-To-Air Exchanger
- Tankless Water Heater
- Stainless Steel Appliances
DETAILS
Welcome to your perfect home! The two story Courtland II floorplan features 3 bedrooms, including the owner's suite, on the main level, with an extra fourth bedroom on the lower level - perfect for guests or family members. The open concept Great Room, dining room, and kitchen feature vaulted ceilings, creating a wonderfully bright and welcoming space. On the main level, a flex room offers many possibilities to adhere to your needs. On the lower level, a finished bathroom, walkout basement, and recreation room offer plenty of space for entertaining and relaxation! Ask how you can save up to $5k in closing costs with Seller's Preferred Lender!
INTERIOR
Bedrooms: 4
Fin ft² / Living Area: 2328 ft²
Below Ground Living: 746ft²
Bathrooms: 3
Above Ground Living: 1582ft²
-
Basement Details: Finished, Walkout,
Appliances Included:
-
- Range
- Refrigerator
- Washer
- Dryer
- Microwave
- Dishwasher
- Disposal
- Wall Oven
- Air-To-Air Exchanger
- Tankless Water Heater
- Stainless Steel Appliances
EXTERIOR
Air Conditioning: Central Air
Garage Spaces: 3
Construction Materials: N/A
Foundation Size: 1582ft²
Unit Amenities:
-
- Kitchen Window
- Porch
- Washer/Dryer Hookup
- In-Ground Sprinkler
- Paneled Doors
- Kitchen Center Island
- Primary Bedroom Walk-In Closet
Heating System:
-
- Forced Air
ROOMS
| Main | Size | ft² |
|---|---|---|
| Kitchen | 10x12 | 100 ft² |
| Dining Room | 16x8 | 256 ft² |
| Great Room | 16x13 | 256 ft² |
| Flex Room | 10x10 | 100 ft² |
| Foyer | n/a | 0 ft² |
| Porch | n/a | 0 ft² |
| Mud Room | n/a | 0 ft² |
| Bedroom 1 | 14x14 | 196 ft² |
| Bedroom 2 | 12x11 | 144 ft² |
| Bedroom 3 | 13x10 | 169 ft² |
| Garage | 29x22 | 841 ft² |
| Lower | Size | ft² |
|---|---|---|
| Recreation Room | 15x13 | 225 ft² |
| Bedroom 4 | 10x10 | 100 ft² |
| Recreation Room | 13x11 | 169 ft² |
LOT
Acres: N/A
Lot Size Dim.: TBD
Longitude: 45.0077
Latitude: -92.9481
Zoning: Residential-Single Family
FINANCIAL & TAXES
Tax year: 2025
Tax annual amount: N/A
MISCELLANEOUS
Fuel System: N/A
Sewer System: City Sewer/Connected
Water System: City Water/Connected
ADITIONAL INFORMATION
MLS#: NST7769653
Listing Brokerage: Lennar Sales Corp

ID: 3864314
Published: July 08, 2025
Last Update: July 08, 2025
Views: 2






