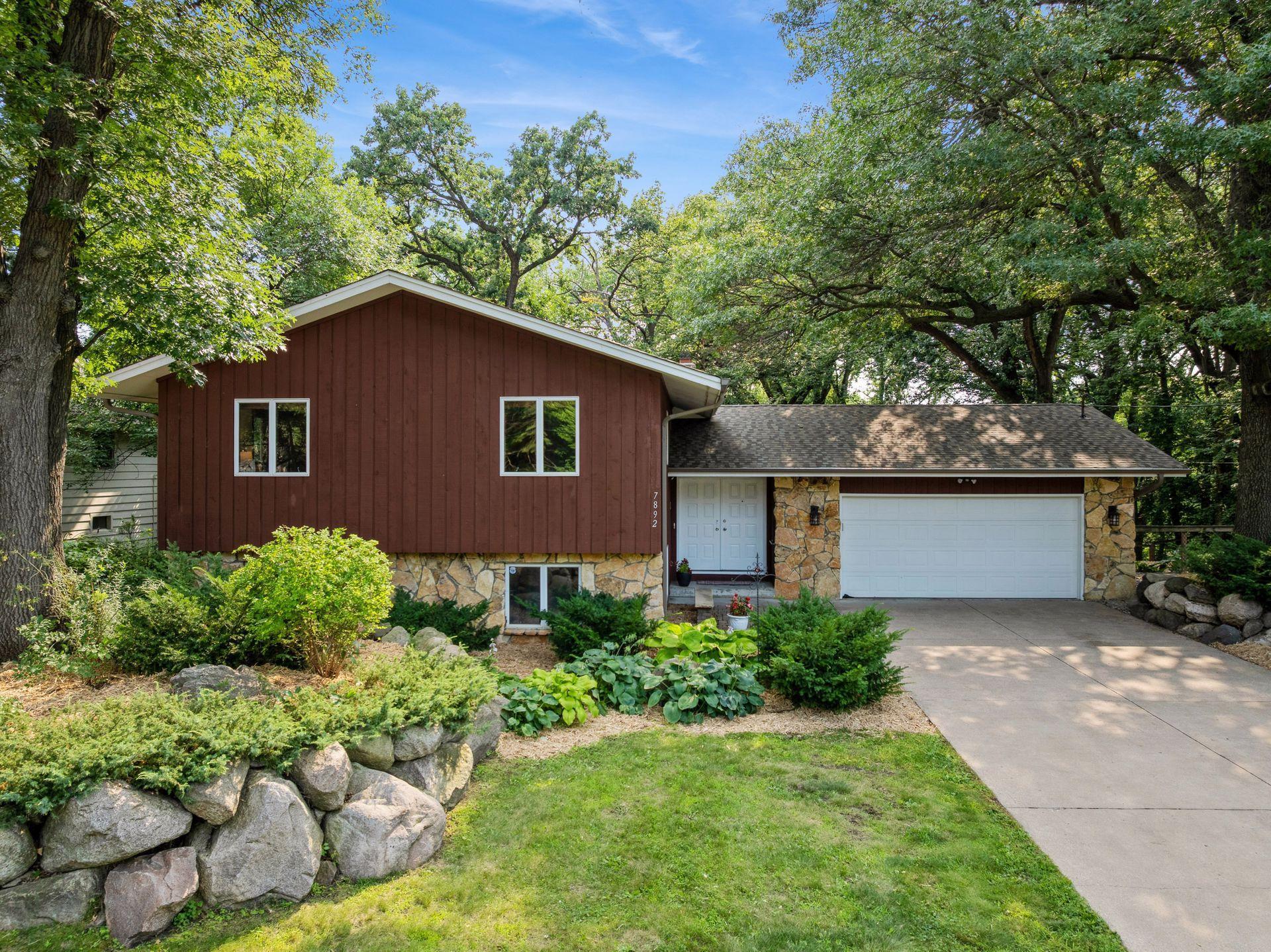7892 ALDEN WAY
7892 Alden Way, Minneapolis (Fridley), 55432, MN
-
Price: $489,900
-
Status type: For Sale
-
City: Minneapolis (Fridley)
-
Neighborhood: Pearsons Craigway Estate 2nd Add
Bedrooms: 5
Property Size :2742
-
Listing Agent: NST11236,NST100010
-
Property type : Single Family Residence
-
Zip code: 55432
-
Street: 7892 Alden Way
-
Street: 7892 Alden Way
Bathrooms: 3
Year: 1974
Listing Brokerage: Keller Williams Integrity Realty
FEATURES
- Refrigerator
- Washer
- Dryer
- Microwave
- Dishwasher
- Water Softener Owned
- Disposal
- Cooktop
- Humidifier
- Water Filtration System
- Gas Water Heater
- Stainless Steel Appliances
DETAILS
Set on a wooded, half-acre lot backing up to Riverview Heights Park and the mighty Mississippi River, this beautiful home offers tree-top privacy and seasonal river views. The spacious and functional layout includes 3 main-floor bedrooms, including a private primary suite. The living room, dining area, and kitchen feature vaulted ceilings and a fresh coat of paint throughout. You'll love the newly refinished bamboo floors, wood burning fireplaces on both levels, and brand-new carpet in the walkout lower level. Step outside to a freshly painted and refinished deck or a paved patio—perfect for relaxing or entertaining. Across the street, enjoy an additional playground and park, with bike paths and hiking trails surrounding the home. With a wide-open floor plan and high-end updates, this home blends natural beauty with modern style.
INTERIOR
Bedrooms: 5
Fin ft² / Living Area: 2742 ft²
Below Ground Living: 1271ft²
Bathrooms: 3
Above Ground Living: 1471ft²
-
Basement Details: Daylight/Lookout Windows, Finished, Walkout,
Appliances Included:
-
- Refrigerator
- Washer
- Dryer
- Microwave
- Dishwasher
- Water Softener Owned
- Disposal
- Cooktop
- Humidifier
- Water Filtration System
- Gas Water Heater
- Stainless Steel Appliances
EXTERIOR
Air Conditioning: Central Air
Garage Spaces: 2
Construction Materials: N/A
Foundation Size: 1352ft²
Unit Amenities:
-
- Patio
- Kitchen Window
- Deck
- Natural Woodwork
- Hardwood Floors
- Vaulted Ceiling(s)
- Kitchen Center Island
Heating System:
-
- Forced Air
ROOMS
| Main | Size | ft² |
|---|---|---|
| Living Room | 17x15 | 289 ft² |
| Dining Room | 11x11 | 121 ft² |
| Kitchen | 15x14 | 225 ft² |
| Bedroom 1 | 15x12 | 225 ft² |
| Bedroom 2 | 13x12 | 169 ft² |
| Bedroom 3 | 12x11 | 144 ft² |
| Deck | 15x13 | 225 ft² |
| Patio | 28x20 | 784 ft² |
| Lower | Size | ft² |
|---|---|---|
| Bedroom 4 | 14x14 | 196 ft² |
| Bedroom 5 | 12x12 | 144 ft² |
| Exercise Room | 12x10 | 144 ft² |
LOT
Acres: N/A
Lot Size Dim.: 97x120x96x30x211
Longitude: 45.1109
Latitude: -93.2836
Zoning: Residential-Single Family
FINANCIAL & TAXES
Tax year: 2025
Tax annual amount: $5,746
MISCELLANEOUS
Fuel System: N/A
Sewer System: City Sewer/Connected
Water System: City Water/Connected
ADDITIONAL INFORMATION
MLS#: NST7758031
Listing Brokerage: Keller Williams Integrity Realty

ID: 3943358
Published: July 30, 2025
Last Update: July 30, 2025
Views: 2






