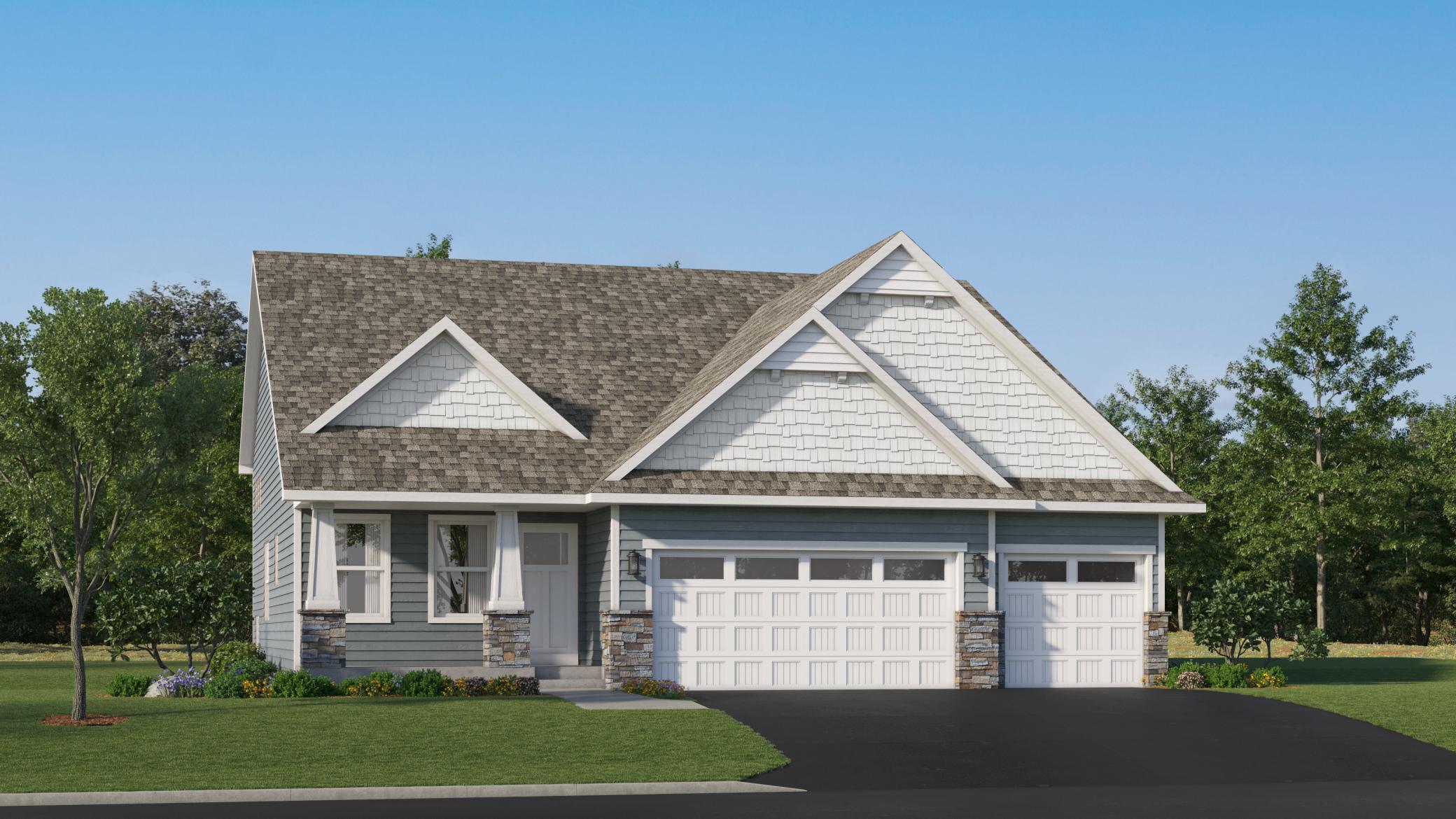7890 41ST STREET
7890 41st Street, Oakdale, 55128, MN
-
Price: $586,275
-
Status type: For Sale
-
City: Oakdale
-
Neighborhood: Willowbrooke
Bedrooms: 4
Property Size :2645
-
Listing Agent: NST10379,NST505534
-
Property type : Single Family Residence
-
Zip code: 55128
-
Street: 7890 41st Street
-
Street: 7890 41st Street
Bathrooms: 4
Year: 2025
Listing Brokerage: Lennar Sales Corp
FEATURES
- Range
- Refrigerator
- Washer
- Dryer
- Microwave
- Dishwasher
- Disposal
- Air-To-Air Exchanger
- Tankless Water Heater
- Stainless Steel Appliances
DETAILS
This Donovan two-story home is thoughtfully designed for today's lifestyle. The main level features an open-concept layout that seamlessly connects the kitchen and dining area, perfect for both everyday living and entertaining. Just off the foyer, you'll find a convenient powder room. Upstairs, a loft-style Great Room overlooks the dining space below, creating an airy, open feel. Two secondary bedrooms and a spacious owner’s suite are also located on the upper level. The finished basement adds extra living space and includes a washer and gas dryer for added convenience. Welcome to Willowbrooke! Ask how you can save up to $5,000 in closing costs with Seller's Preferred Lender.
INTERIOR
Bedrooms: 4
Fin ft² / Living Area: 2645 ft²
Below Ground Living: 926ft²
Bathrooms: 4
Above Ground Living: 1719ft²
-
Basement Details: Finished, Walkout,
Appliances Included:
-
- Range
- Refrigerator
- Washer
- Dryer
- Microwave
- Dishwasher
- Disposal
- Air-To-Air Exchanger
- Tankless Water Heater
- Stainless Steel Appliances
EXTERIOR
Air Conditioning: Central Air
Garage Spaces: 3
Construction Materials: N/A
Foundation Size: 1719ft²
Unit Amenities:
-
- Porch
- Walk-In Closet
- Washer/Dryer Hookup
- In-Ground Sprinkler
- Paneled Doors
- Kitchen Center Island
- Main Floor Primary Bedroom
- Primary Bedroom Walk-In Closet
Heating System:
-
- Forced Air
ROOMS
| Main | Size | ft² |
|---|---|---|
| Dining Room | 15x13 | 225 ft² |
| Great Room | 18x14 | 324 ft² |
| Kitchen | 10x14 | 100 ft² |
| Bedroom 1 | 11x16 | 121 ft² |
| Bedroom 2 | 11x11 | 121 ft² |
| Bedroom 3 | 11x11 | 121 ft² |
| Garage | 29x23 | 841 ft² |
| Lower | Size | ft² |
|---|---|---|
| Bedroom 4 | 12x12 | 144 ft² |
| Recreation Room | 25x12 | 625 ft² |
| Flex Room | 16x9 | 256 ft² |
LOT
Acres: N/A
Lot Size Dim.: TBD
Longitude: 45.0072
Latitude: -92.9482
Zoning: Residential-Single Family
FINANCIAL & TAXES
Tax year: 2025
Tax annual amount: N/A
MISCELLANEOUS
Fuel System: N/A
Sewer System: City Sewer/Connected
Water System: City Water/Connected
ADITIONAL INFORMATION
MLS#: NST7763500
Listing Brokerage: Lennar Sales Corp

ID: 3819631
Published: June 24, 2025
Last Update: June 24, 2025
Views: 1






