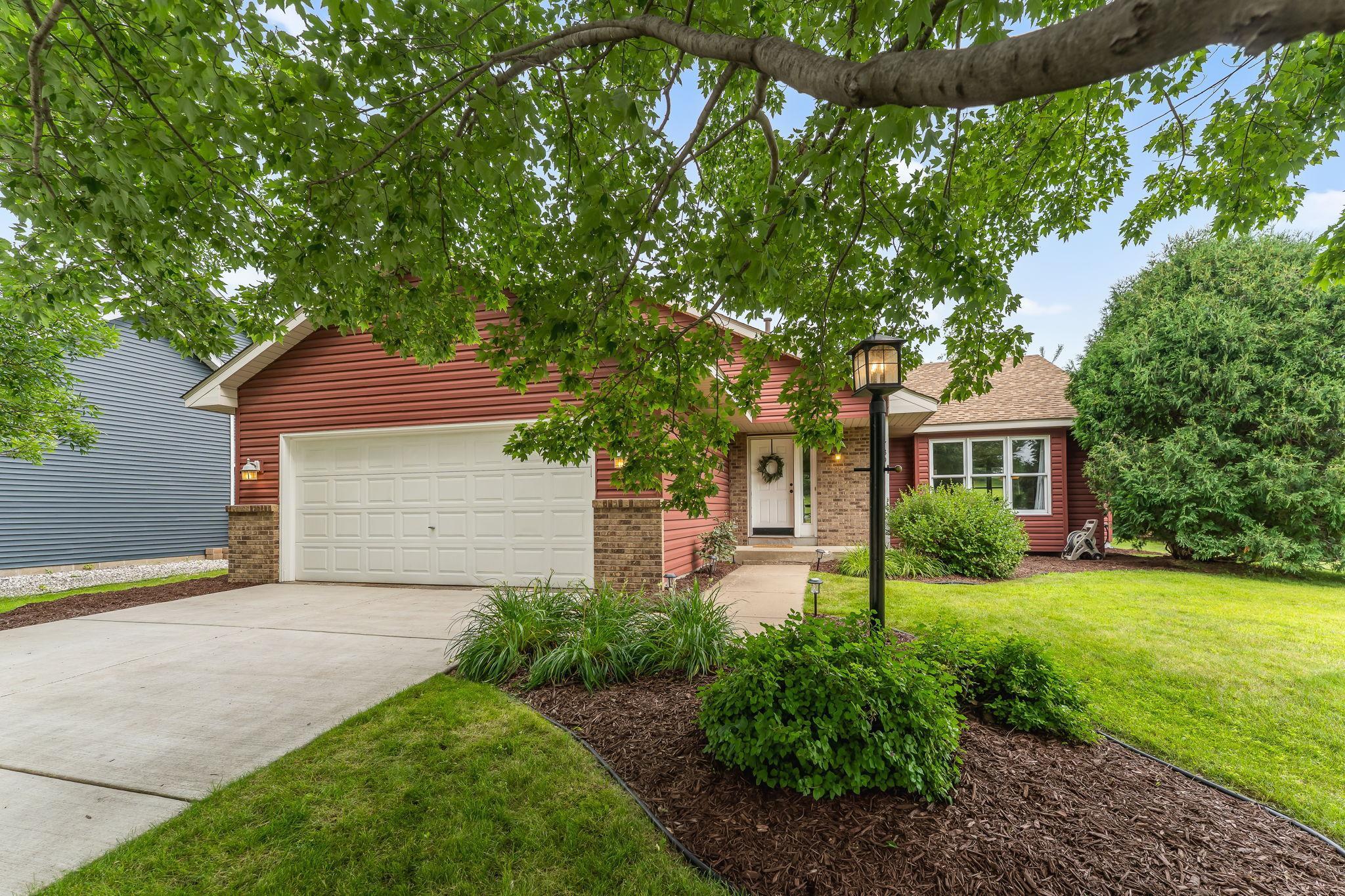789 MOONLIGHT DRIVE
789 Moonlight Drive, Woodbury, 55125, MN
-
Price: $415,000
-
Status type: For Sale
-
City: Woodbury
-
Neighborhood: Brookview Place 2nd Add
Bedrooms: 4
Property Size :1920
-
Listing Agent: NST16444,NST72255
-
Property type : Single Family Residence
-
Zip code: 55125
-
Street: 789 Moonlight Drive
-
Street: 789 Moonlight Drive
Bathrooms: 2
Year: 1994
Listing Brokerage: Edina Realty, Inc.
FEATURES
- Refrigerator
- Washer
- Dryer
- Microwave
- Dishwasher
- Freezer
- Gas Water Heater
DETAILS
Spacious & Updated 4-Bedroom Home in Woodbury – Move-In Ready and Steps from the Park! Welcome to this beautifully maintained four-level split located in a quiet Woodbury neighborhood, just half a block from a park. This 4-bedroom, 2-bathroom home features an open floor plan with vaulted ceilings, a formal dining room, and an updated kitchen complete with solid surface countertops and stainless steel appliances. Upstairs, you'll find three bedrooms on one level, including a spacious primary bedroom with a walk-in closet and a walk-through to the full bathroom, which includes a separate soaking tub and shower. A nice linen closet adds extra storage convenience. The third level offers big, bright windows that fill the space with natural light, a cozy gas fireplace, a fourth bedroom, and a three-quarter bathroom—perfect for guests or flexible living arrangements. Additional upgrades include a one-year-old roof, newer furnace, newer hot water heater, newer dryer, and a brand-new concrete driveway. Enjoy a large, well-kept yard with a sprinkler system, ideal for outdoor living and entertaining. The unfinished fourth level provides ample potential for future expansion, whether you envision a home gym, playroom, or office. This move-in ready home has it all, space, updates, and a great location!
INTERIOR
Bedrooms: 4
Fin ft² / Living Area: 1920 ft²
Below Ground Living: 502ft²
Bathrooms: 2
Above Ground Living: 1418ft²
-
Basement Details: Drain Tiled, Egress Window(s), Full, Sump Pump, Unfinished,
Appliances Included:
-
- Refrigerator
- Washer
- Dryer
- Microwave
- Dishwasher
- Freezer
- Gas Water Heater
EXTERIOR
Air Conditioning: Central Air
Garage Spaces: 2
Construction Materials: N/A
Foundation Size: 1432ft²
Unit Amenities:
-
- Kitchen Window
- Natural Woodwork
- Vaulted Ceiling(s)
- Washer/Dryer Hookup
- Security System
- In-Ground Sprinkler
- Kitchen Center Island
- Tile Floors
- Primary Bedroom Walk-In Closet
Heating System:
-
- Forced Air
ROOMS
| Main | Size | ft² |
|---|---|---|
| Living Room | 21x14 | 441 ft² |
| Dining Room | 14x10 | 196 ft² |
| Kitchen | 18x13 | 324 ft² |
| Lower | Size | ft² |
|---|---|---|
| Family Room | 23x14 | 529 ft² |
| Bedroom 4 | 12x10 | 144 ft² |
| Unfinished | n/a | 0 ft² |
| Upper | Size | ft² |
|---|---|---|
| Bedroom 1 | 14x13 | 196 ft² |
| Bedroom 2 | 11x10 | 121 ft² |
| Bedroom 3 | 10x10 | 100 ft² |
LOT
Acres: N/A
Lot Size Dim.: 163x78
Longitude: 44.9375
Latitude: -92.9144
Zoning: Residential-Single Family
FINANCIAL & TAXES
Tax year: 2025
Tax annual amount: $3,880
MISCELLANEOUS
Fuel System: N/A
Sewer System: City Sewer/Connected
Water System: City Water/Connected
ADDITIONAL INFORMATION
MLS#: NST7783516
Listing Brokerage: Edina Realty, Inc.

ID: 3977728
Published: August 08, 2025
Last Update: August 08, 2025
Views: 1






