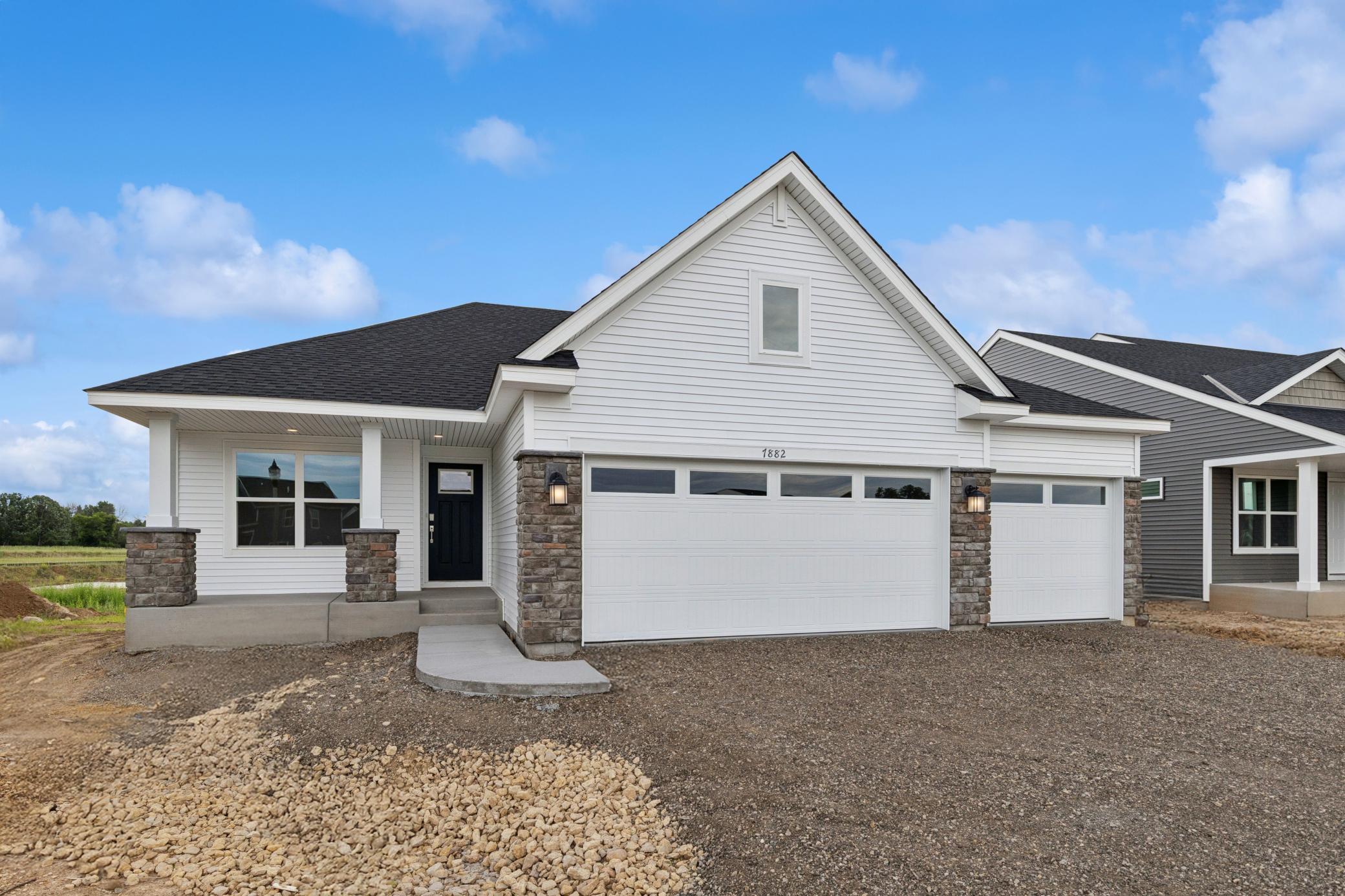7882 41ST STREET
7882 41st Street, Oakdale, 55128, MN
-
Price: $574,677
-
Status type: For Sale
-
City: Oakdale
-
Neighborhood: Willowbrooke
Bedrooms: 4
Property Size :2427
-
Listing Agent: NST10379,NST505534
-
Property type : Single Family Residence
-
Zip code: 55128
-
Street: 7882 41st Street
-
Street: 7882 41st Street
Bathrooms: 4
Year: 2025
Listing Brokerage: Lennar Sales Corp
FEATURES
- Range
- Refrigerator
- Microwave
- Dishwasher
- Disposal
- Humidifier
- Air-To-Air Exchanger
- Gas Water Heater
- Stainless Steel Appliances
DETAILS
Home is complete and move-in ready! Ask about savings up to $5,000 when using Seller's Preferred Lender! This new two-story home in Willowbrooke showcases a modern design with thoughtful, family-friendly spaces. The main level features an open layout connecting the Great Room, dining area, and kitchen, perfect for entertaining or everyday living, while a flex room overlooking the front porch provides versatile space for a home office, study, or reading nook. Upstairs, the owner’s suite offers a private retreat, complemented by two secondary bedrooms for family or guests. The finished lower level adds even more living space with an additional bedroom, full bath, and recreation room. Built on a spacious walkout homesite, this home provides plenty of room for outdoor enjoyment. Willowbrooke residents enjoy a scenic, welcoming community with easy access to parks, trails, shopping, and convenient highway routes, combining modern comfort with a serene setting.
INTERIOR
Bedrooms: 4
Fin ft² / Living Area: 2427 ft²
Below Ground Living: 654ft²
Bathrooms: 4
Above Ground Living: 1773ft²
-
Basement Details: Finished, Walkout,
Appliances Included:
-
- Range
- Refrigerator
- Microwave
- Dishwasher
- Disposal
- Humidifier
- Air-To-Air Exchanger
- Gas Water Heater
- Stainless Steel Appliances
EXTERIOR
Air Conditioning: Central Air
Garage Spaces: 3
Construction Materials: N/A
Foundation Size: 1773ft²
Unit Amenities:
-
- Kitchen Window
- Porch
- Natural Woodwork
- Walk-In Closet
- Washer/Dryer Hookup
- Paneled Doors
- Kitchen Center Island
- Primary Bedroom Walk-In Closet
Heating System:
-
- Forced Air
ROOMS
| Main | Size | ft² |
|---|---|---|
| Family Room | 20x16 | 400 ft² |
| Kitchen | 9x16 | 81 ft² |
| Flex Room | 10x11 | 100 ft² |
| Upper | Size | ft² |
|---|---|---|
| Bedroom 1 | 13x13 | 169 ft² |
| Bedroom 2 | 10x10 | 100 ft² |
| Bedroom 3 | 10x11 | 100 ft² |
| Lower | Size | ft² |
|---|---|---|
| Bedroom 4 | 12 x 11 | 144 ft² |
| Game Room | 17 x 14 | 289 ft² |
LOT
Acres: N/A
Lot Size Dim.: TBD
Longitude: 45.0078
Latitude: -92.9483
Zoning: Residential-Single Family
FINANCIAL & TAXES
Tax year: 2025
Tax annual amount: N/A
MISCELLANEOUS
Fuel System: N/A
Sewer System: City Sewer/Connected
Water System: City Water/Connected
ADDITIONAL INFORMATION
MLS#: NST7821185
Listing Brokerage: Lennar Sales Corp

ID: 4249137
Published: October 28, 2025
Last Update: October 28, 2025
Views: 1






