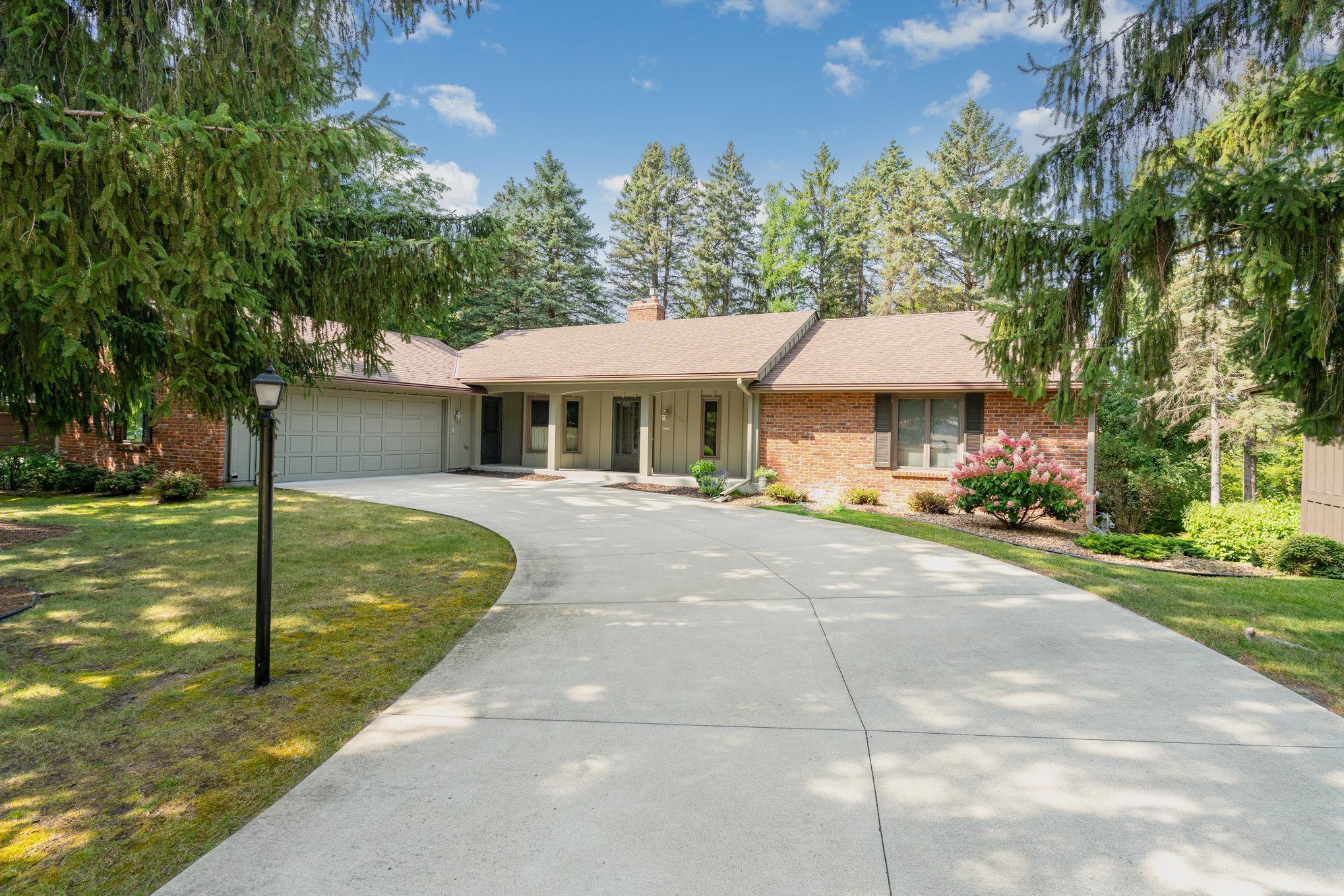7880 SOMERSET ROAD
7880 Somerset Road, Saint Paul (Woodbury), 55125, MN
-
Price: $500,000
-
Status type: For Sale
-
City: Saint Paul (Woodbury)
-
Neighborhood: Woodbury Pines 1st Add
Bedrooms: 3
Property Size :2420
-
Listing Agent: NST16765,NST83007
-
Property type : Single Family Residence
-
Zip code: 55125
-
Street: 7880 Somerset Road
-
Street: 7880 Somerset Road
Bathrooms: 2
Year: 1979
Listing Brokerage: Keller Williams Premier Realty
FEATURES
- Refrigerator
- Washer
- Dryer
- Exhaust Fan
- Dishwasher
- Water Softener Owned
- Cooktop
- Gas Water Heater
- Double Oven
DETAILS
Meticulously maintained one-owner home in Woodbury's highly sought after Evergreen neighborhood. You'll love this one level walk-out home on the wetlands. Walk in and be welcomed by a spacious entryway leading to walls of windows overlooking your nature-filled backyard with tons of privacy. The main level hosts 3 bedrooms including the primary suite with 3/4 bathroom and walk-in closet, a full bathroom, an eat-in kitchen, and formal dining room and living room. A perfect space for entertaining this holiday season! The lower level has a large family room with cozy gas fireplace, storage area with laundry & utilities, and a huge space to finish - add 2 more bedrooms and a full bathroom (rough-in is already there). Newer windows, updated mechanicals, and roof installed in 2024 - the big items have been taken care of! Close to parks & trails, restaurants & shopping, and easy freeway access. Don't miss the opportunity to move in and make this home your own.
INTERIOR
Bedrooms: 3
Fin ft² / Living Area: 2420 ft²
Below Ground Living: 704ft²
Bathrooms: 2
Above Ground Living: 1716ft²
-
Basement Details: Block, Drain Tiled, Full, Partially Finished, Storage Space, Sump Pump, Walkout,
Appliances Included:
-
- Refrigerator
- Washer
- Dryer
- Exhaust Fan
- Dishwasher
- Water Softener Owned
- Cooktop
- Gas Water Heater
- Double Oven
EXTERIOR
Air Conditioning: Central Air
Garage Spaces: 2
Construction Materials: N/A
Foundation Size: 1716ft²
Unit Amenities:
-
- Main Floor Primary Bedroom
Heating System:
-
- Forced Air
ROOMS
| Main | Size | ft² |
|---|---|---|
| Kitchen | 10x12 | 100 ft² |
| Dining Room | 12x12 | 144 ft² |
| Living Room | 21x14 | 441 ft² |
| Bedroom 1 | 16x12 | 256 ft² |
| Bedroom 2 | 13x12 | 169 ft² |
| Bedroom 3 | 13x10 | 169 ft² |
| Foyer | 10x11 | 100 ft² |
| Informal Dining Room | 13x10 | 169 ft² |
| Lower | Size | ft² |
|---|---|---|
| Family Room | 31x17 | 961 ft² |
| Laundry | 20x11 | 400 ft² |
| Patio | n/a | 0 ft² |
| Storage | 27x13 | 729 ft² |
| Workshop | 24x16 | 576 ft² |
LOT
Acres: N/A
Lot Size Dim.: Common
Longitude: 44.933
Latitude: -92.9464
Zoning: Residential-Single Family
FINANCIAL & TAXES
Tax year: 2025
Tax annual amount: $5,600
MISCELLANEOUS
Fuel System: N/A
Sewer System: City Sewer/Connected
Water System: City Water/Connected
ADDITIONAL INFORMATION
MLS#: NST7790734
Listing Brokerage: Keller Williams Premier Realty

ID: 4266378
Published: November 03, 2025
Last Update: November 03, 2025
Views: 1






