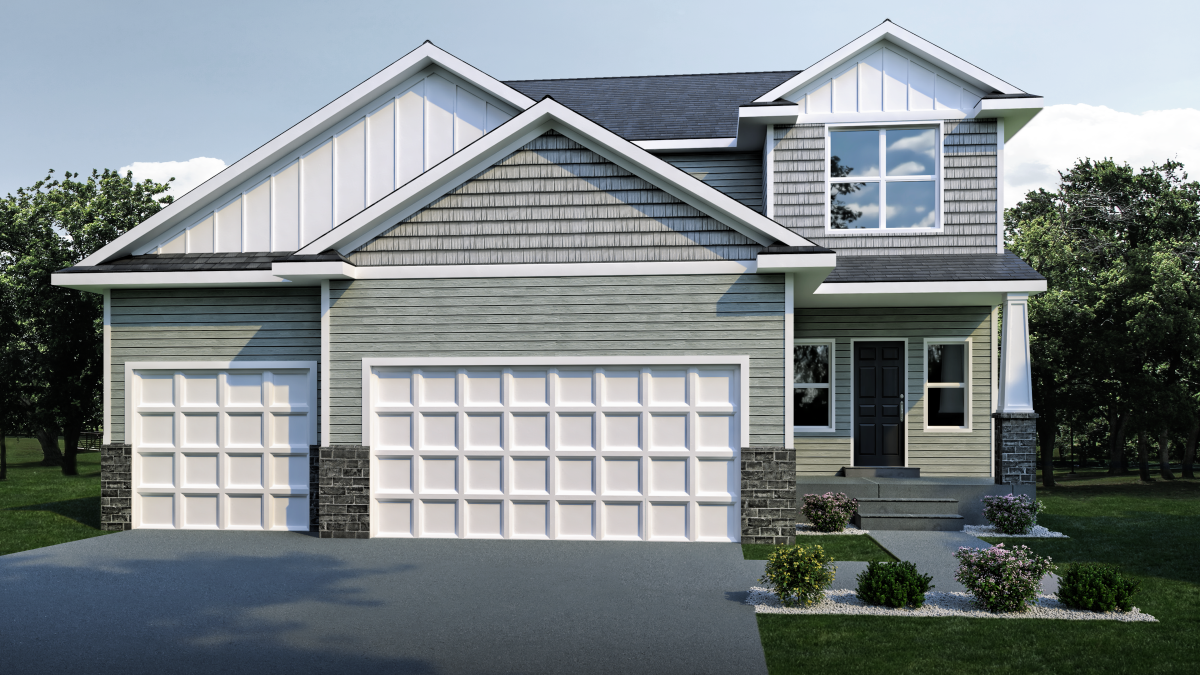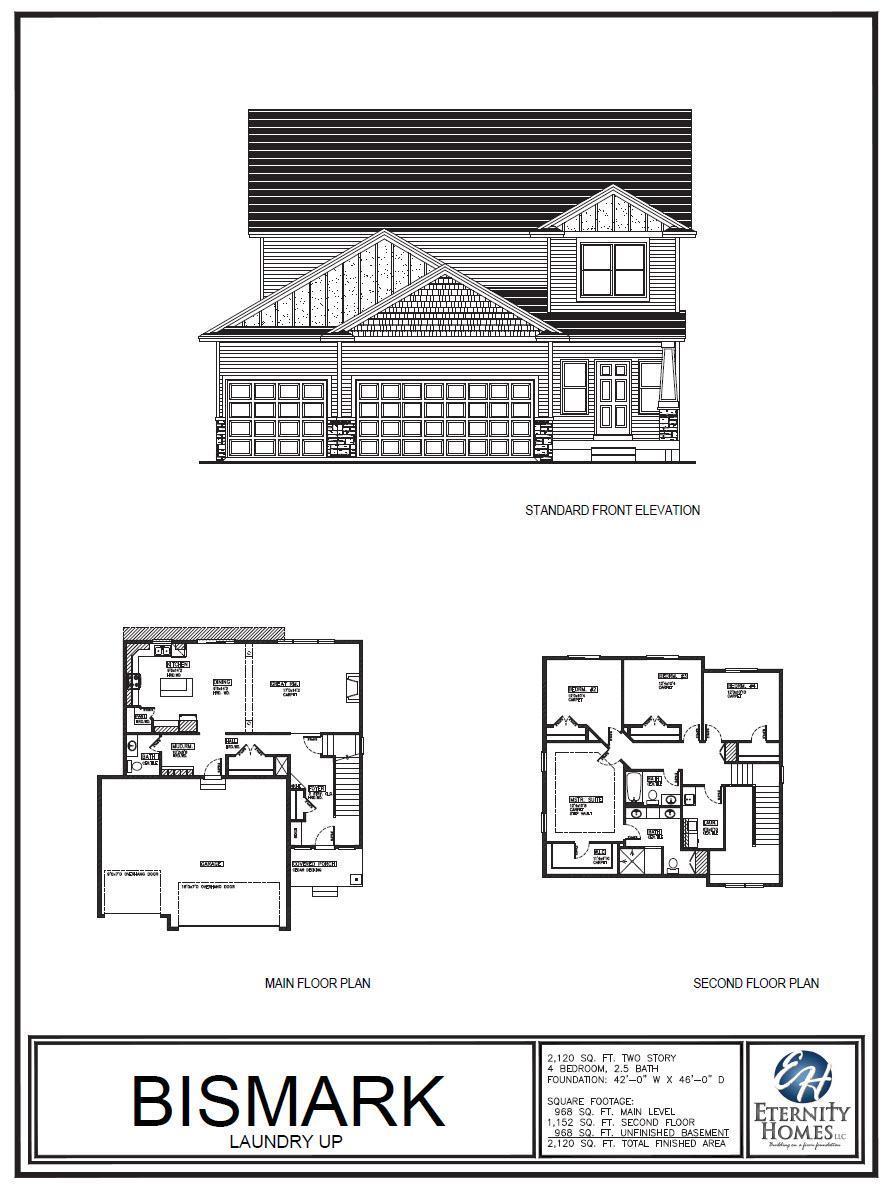7879 AUSTIN WAY
7879 Austin Way, Inver Grove Heights, 55077, MN
-
Price: $606,900
-
Status type: For Sale
-
City: Inver Grove Heights
-
Neighborhood: Scenic Hills First Add
Bedrooms: 4
Property Size :3024
-
Listing Agent: NST21044,NST49157
-
Property type : Single Family Residence
-
Zip code: 55077
-
Street: 7879 Austin Way
-
Street: 7879 Austin Way
Bathrooms: 4
Year: 2025
Listing Brokerage: RE/MAX Advantage Plus
FEATURES
- Range
- Refrigerator
- Microwave
- Dishwasher
- Disposal
- Humidifier
- Air-To-Air Exchanger
- Gas Water Heater
- Stainless Steel Appliances
DETAILS
Step into this beautifully designed home, perfectly blending comfort, elegance, and functionality. From the moment you enter the impressive two-story open foyer, you’ll feel the spacious charm of this thoughtfully crafted layout. The main level features a warm and inviting family room and a chef-inspired kitchen complete with stainless steel appliances, granite countertops, a center island with breakfast bar seating, and a walk-in corner pantry. Custom staggered cabinetry with 3" crown molding adds an extra touch of refinement to the space. Retreat to the serene primary suite, where a tray vaulted ceiling, generous walk-in closet, and spa-like en suite bathroom await. The private bath boasts tile flooring, a dual vanity with granite countertops, and a custom walk-in tile shower—perfect for unwinding at the end of the day. Upstairs, you’ll find three additional spacious bedrooms, a full bathroom, and a convenient laundry room. The finished walkout lower level offers even more living space, including a large family room, an additional bedroom, and a ¾ bathroom—ideal for guests or multi-generational living. Nestled in a prime location on the edge of Inver Wood Golf Course, this home offers easy access to parks, trails, top-rated schools, and nearby shopping and dining. Commuters will love the quick access to Highways 55 and 52, making it a breeze to get anywhere in the Twin Cities metro. Inver Grove Heights offers the perfect blend of small-town charm and big-city convenience. Enjoy a vibrant community with excellent schools, safe neighborhoods, and a variety of recreational opportunities. Dine at local favorites like Jersey’s Bar & Grill, B-52 Burgers and Brew, or grab a coffee at Black Sheep Coffee Café. Shop conveniently at nearby retail hubs, including Arbor Pointe and Southridge Center. Whether you're into golf, hiking, or lake life, you'll love the proximity to Salem Hills Park, Rich Valley Greenway Trail, and Simley Lake. Don’t miss the chance to call this stunning home—and this thriving community—your own. Let us help you design and build your dream home from the ground up!
INTERIOR
Bedrooms: 4
Fin ft² / Living Area: 3024 ft²
Below Ground Living: 904ft²
Bathrooms: 4
Above Ground Living: 2120ft²
-
Basement Details: Drain Tiled, Finished, Full, Concrete, Sump Pump, Walkout,
Appliances Included:
-
- Range
- Refrigerator
- Microwave
- Dishwasher
- Disposal
- Humidifier
- Air-To-Air Exchanger
- Gas Water Heater
- Stainless Steel Appliances
EXTERIOR
Air Conditioning: Central Air
Garage Spaces: 3
Construction Materials: N/A
Foundation Size: 968ft²
Unit Amenities:
-
- Porch
- Natural Woodwork
- Hardwood Floors
- Ceiling Fan(s)
- Walk-In Closet
- Vaulted Ceiling(s)
- Washer/Dryer Hookup
- Paneled Doors
- Kitchen Center Island
- French Doors
- Tile Floors
- Primary Bedroom Walk-In Closet
Heating System:
-
- Forced Air
ROOMS
| Main | Size | ft² |
|---|---|---|
| Porch | 7X11 | 49 ft² |
| Great Room | 17X14 | 289 ft² |
| Kitchen | 10X14 | 100 ft² |
| Dining Room | 10X14 | 100 ft² |
| Mud Room | 7X10 | 49 ft² |
| Bathroom | 6X7 | 36 ft² |
| Upper | Size | ft² |
|---|---|---|
| Bedroom 1 | 12X16 | 144 ft² |
| Bathroom | 14X11 | 196 ft² |
| Bedroom 2 | 12X11 | 144 ft² |
| Bedroom 3 | 12X11 | 144 ft² |
| Bedroom 4 | 12X11 | 144 ft² |
| Bathroom | 6X9 | 36 ft² |
| Laundry | 7X10 | 49 ft² |
| Lower | Size | ft² |
|---|---|---|
| Family Room | 38x15 | 1444 ft² |
| Bedroom 5 | 12x14 | 144 ft² |
| Bathroom | 7x8 | 49 ft² |
LOT
Acres: N/A
Lot Size Dim.: 41x109x49x109
Longitude: 44.8349
Latitude: -93.0779
Zoning: Residential-Single Family
FINANCIAL & TAXES
Tax year: 2025
Tax annual amount: $1,102
MISCELLANEOUS
Fuel System: N/A
Sewer System: City Sewer/Connected
Water System: City Water/Connected
ADITIONAL INFORMATION
MLS#: NST7723096
Listing Brokerage: RE/MAX Advantage Plus







